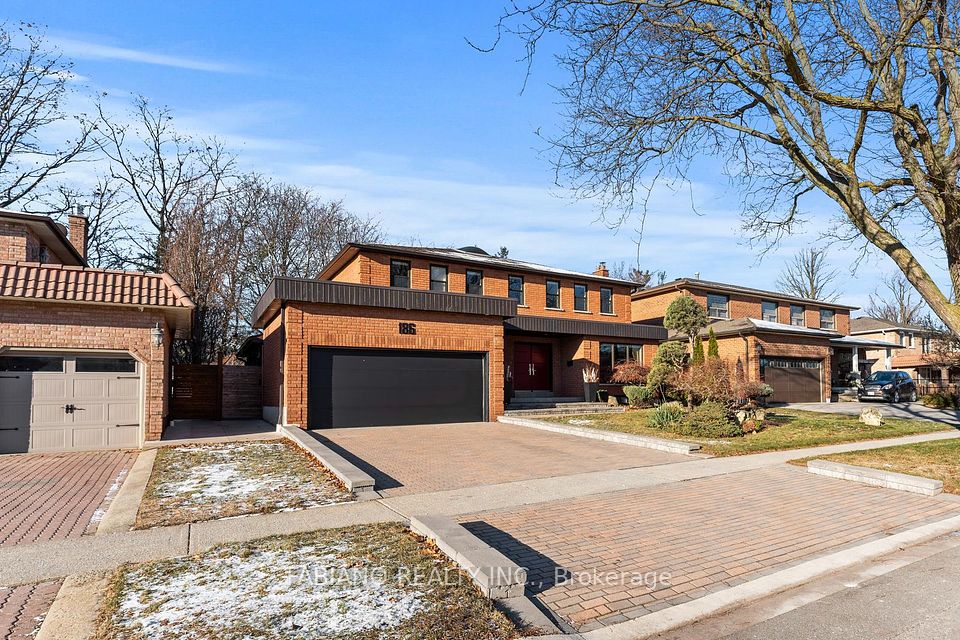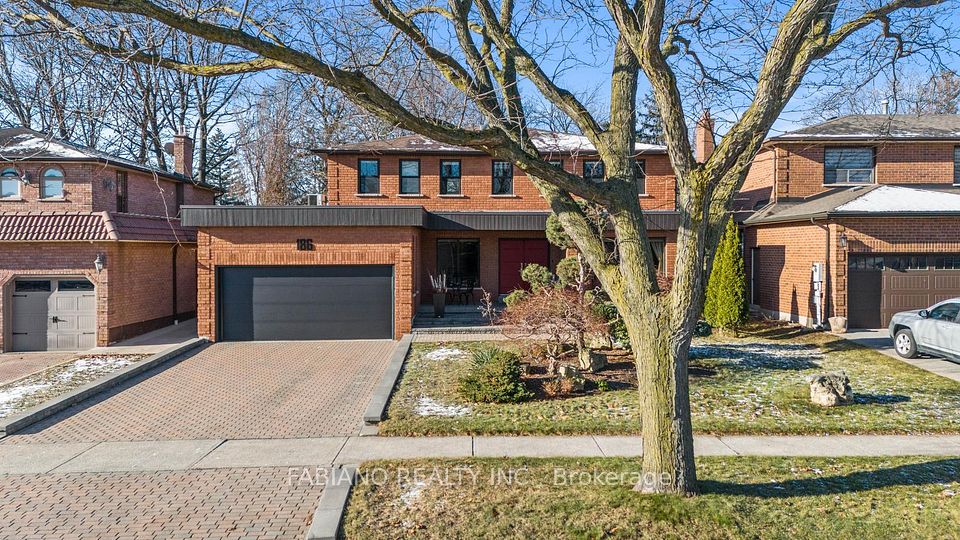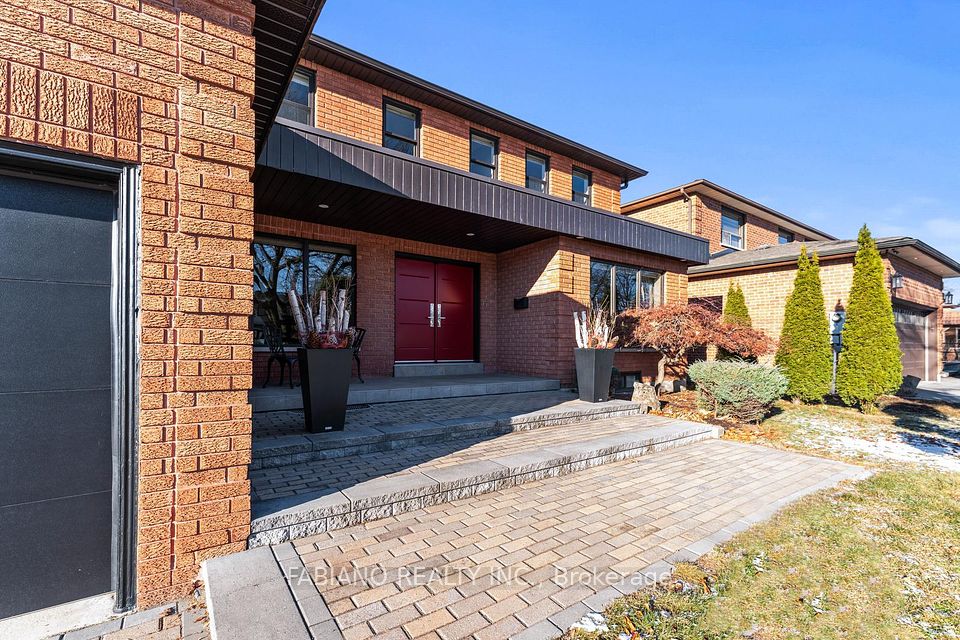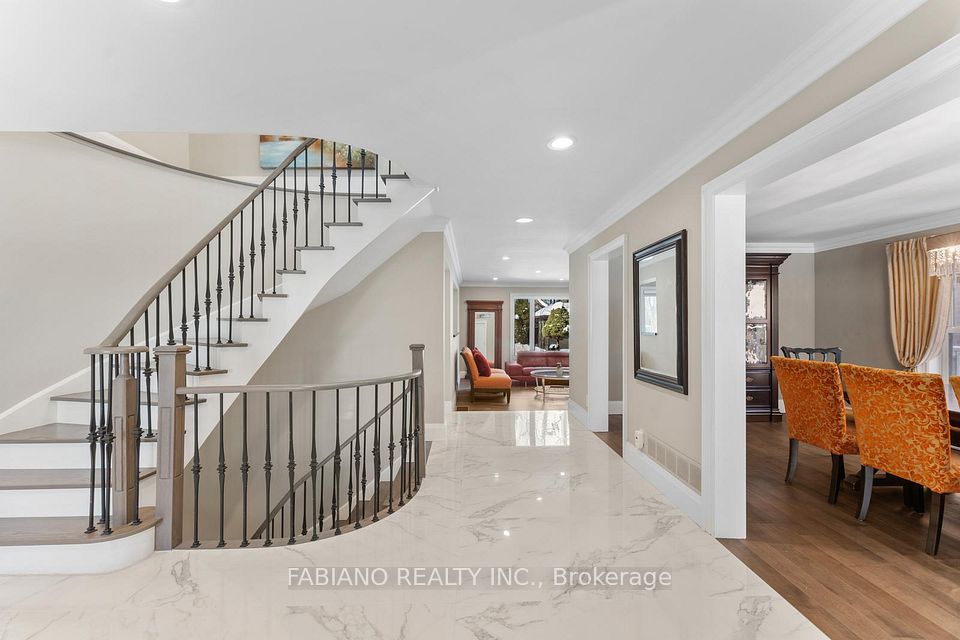
| 186 Wigwoss Drive Vaughan ON L4L 4H2 | |
| Price | $ 2,150,000 |
| Listing ID | N11989103 |
| Property Type | Detached |
| County | York |
| Neighborhood | East Woodbridge |
| Beds | 4 |
| Baths | 4 |
| Days on website | 55 |
Description
Welcome to Seneca Heights, an exclusive neighborhood surrounded by multi-million-dollar homes offering both seclusion and convenience, just minutes from all of Vaughan's amenities. This custom-crafted residence sits on a premium 59' x 123' lot, featuring a double interlocking stone driveway and meticulous upgrades throughout. Step inside the inviting grand foyer, where gleaming Italian porcelain tiles and a stunning circular oak staircase with wrought iron pickets set the tone for elegance. The modern chefs kitchen is a masterpiece, boasting granite countertops, a matching backsplash, and a center island that seamlessly flows into the spacious family room and backyard. Relax in front of the custom-designed gas fireplace, or entertain in the formal dining and living room, where a picturesque window provides the perfect spot to unwind. The second floor is bathed in natural light, thanks to a large skylight, expansive windows, and sleek glass-panel railings. The primary retreat is a true sanctuary, featuring a full wall of custom built-in closets and a spa-like ensuite with a large glass shower, double vanity, and heated porcelain tile floors. Three additional well-proportioned bedrooms share a hotel-inspired bathroom, complete with a freestanding tub, glass shower, double vanity, and heated floors. The fully finished basement adds another level of luxury, offering a 3-piece bath, cozy gas fireplace, and a spacious cantina. A main-floor laundry room leads to a bonus solarium with direct access to the garage and backyard. Outside, the Muskoka-like backyard provides the ultimate escape, with mature trees offering a park-like setting and total privacy ideal for family BBQs and outdoor relaxation. Countless premium finishes & thoughtful enhancements include-Professionally landscaped, irrigation system, double entry doors, garage door, many windows and sliding door, custom millwork, hardwood flooring and smooth ceilings throughout.
Financial Information
List Price: $ 2150000
Taxes: $ 6317
Property Features
Air Conditioning: Central Air
Approximate Square Footage: 2500-3000
Basement: Finished, Finished with Walk-Out
Exterior: Brick
Exterior Features: Landscaped, Lawn Sprinkler System, Patio
Fireplace Features: Natural Gas
Foundation Details: Concrete
Fronting On: West
Garage Type: Attached
Heat Source: Gas
Heat Type: Forced Air
Interior Features: Auto Garage Door Remote, Carpet Free, Central Vacuum
Lease: For Sale
Lot Shape: Rectangular
Other Structures: Garden Shed
Parking Features: Private Double
Property Features/ Area Influences: Fenced Yard, Greenbelt/Conservation, Hospital, Level, Library, Park
Roof: Asphalt Shingle
Sewers: Sewer
Sprinklers: Carbon Monoxide Detectors
View: Trees/Woods
Listed By:
FABIANO REALTY INC.



