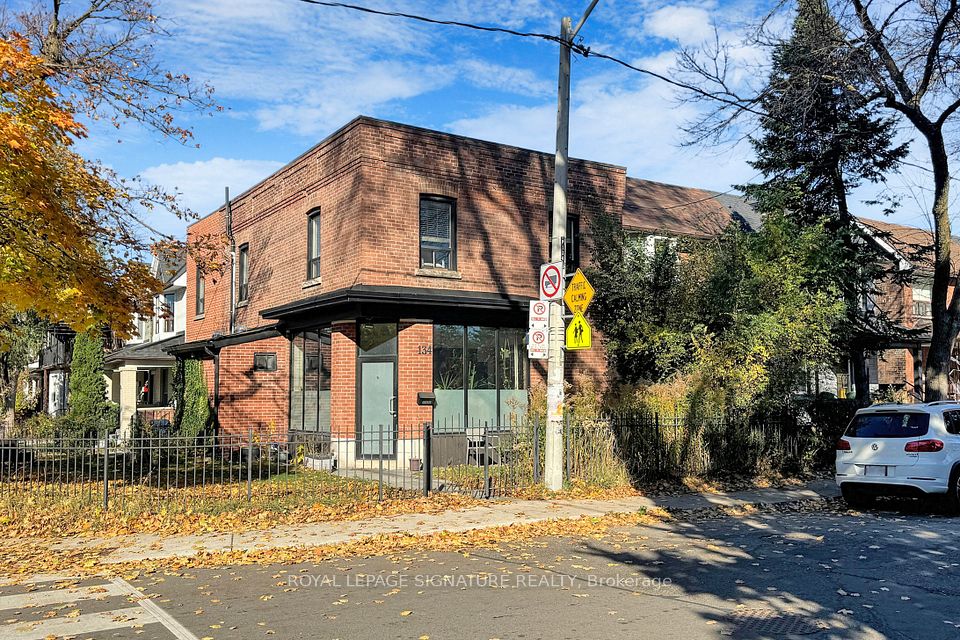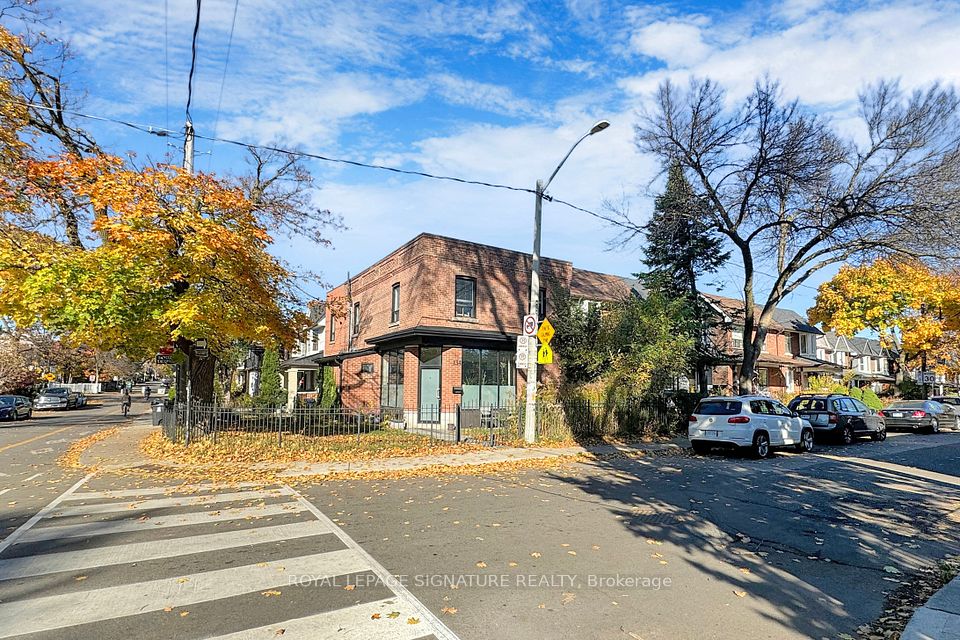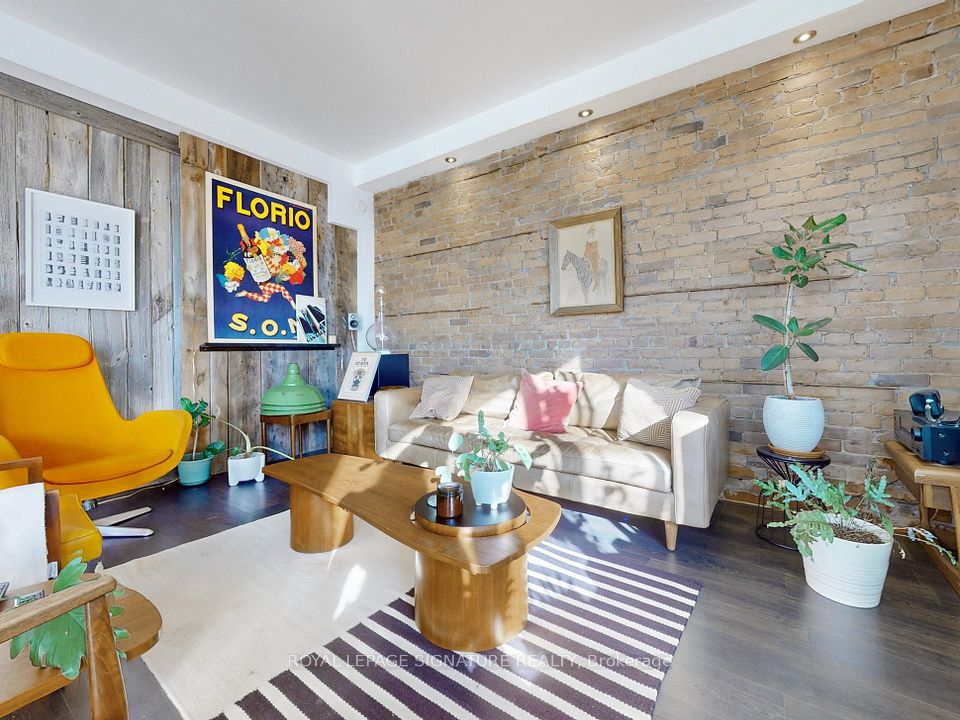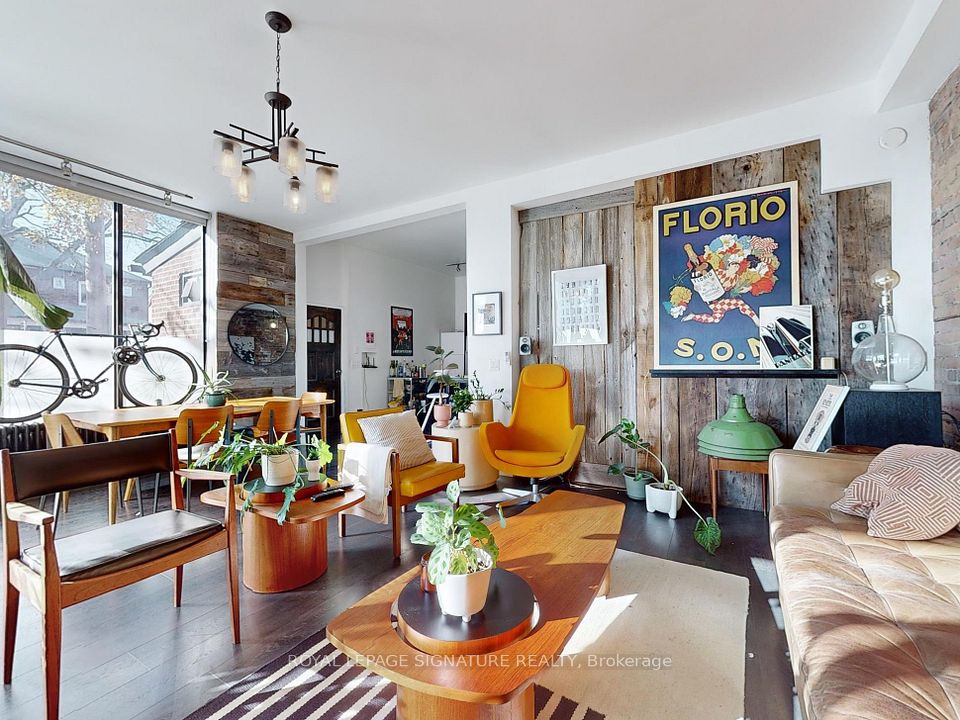
| 134 Pendrith Street Toronto W02 ON M6G 1R7 | |
| Price | $ 2,138,000 |
| Listing ID | W12024008 |
| Property Type | Duplex |
| County | Toronto |
| Neighborhood | Dovercourt-Wallace Emerson-Junction |
| Beds | 6 |
| Baths | 4 |
| Days on website | 31 |
Description
134 Pendrith, a well designed multi-functional detached triplex with 3 separate private entrances. Perfect for generational & shared, living, a win win for all! Nestled on a quiet, tree-lined street in the Christie Pits neighbourhood. Live and invest in one of Toronto's hottest West end neighbourhoods (Dupont/Shaw), Main Floor - Wheelchair accessible, Basement - 2 bdrm, high ceilings, 2nd Floor - 2 storey, 3 Bdrm, perfect for a condo alternative or a family home - elevator an option, Much character and charm - Meticulously maintained, -totally fenced, new windows, - Location Superb - Walking distance to Bloor subway, Christie Pits Park, Schools, Shopping, Bike lane - private 2 car driveway - Fully tenanted - will stay or vacate Don't miss this opportunity! This property is a True Gem !!! No representation to retrofit status of Basement, new A/C wall main flr unit 2024, newer furnace. Bike lane on Shaw, 5 Min walk to Christie Pits Park, close to transportations, schools, parks. Serious Seller!!
Financial Information
List Price: $ 2138000
Taxes: $ 8769
Property Features
Air Conditioning: Wall Unit(s)
Approximate Square Footage: 3000-3500
Basement: Apartment, Finished
Exterior: Brick
Foundation Details: Other
Fronting On: East
Heat Source: Gas
Heat Type: Radiant
Interior Features: Other
Lease: For Sale
Parking Features: Private, Tandem
Property Features/ Area Influences: Fenced Yard, Park, Public Transit, School
Roof: Other
Sewers: Sewer
Listed By:
ROYAL LEPAGE SIGNATURE REALTY



