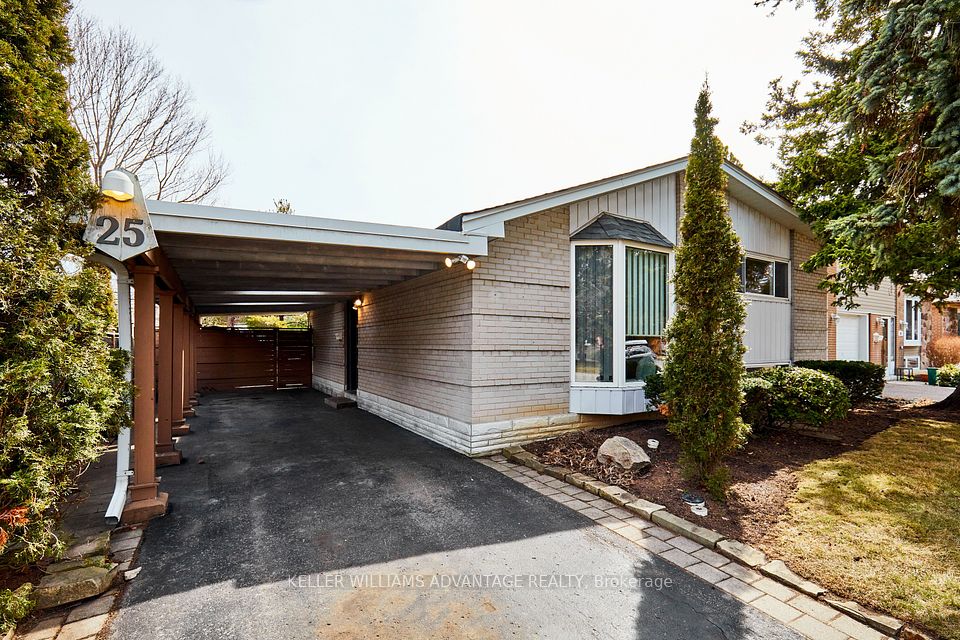
| 25 Nuffield Drive Toronto E08 ON M1E 1H3 | |
| Price | $ 1,049,000 |
| Listing ID | E12056818 |
| Property Type | Detached |
| County | Toronto |
| Neighborhood | Guildwood |
| Beds | 3 |
| Baths | 2 |
| Days on website | 41 |
Description
Experience elevated living in this renovated tri-level side-split, perfectly situated on a quiet, tree-lined street in the prestigious Guildwood community. Renovated from top to bottom in 2020, including a new roof, this carpet-free home blends modern elegance with timeless charm. Boasting 3 bedrooms, 2 designer bathrooms, and parking for 3, this home impresses with soaring cathedral ceilings on the main floor, hardwood floors, and sun-filled living spaces. The chic, farmhouse-inspired kitchen features stainless steel appliances, ample prep space, and a walkout to a private backyard oasis backing onto tranquil green space and walking trails. The expansive lower level offers heated floors, a cozy gas fireplace, a 3-piece bath, and a laundry room ideal for entertaining or relaxing. Outside, enjoy a fenced yard with a pergola-covered patio, perfect for hosting under the stars. Steps to Guildwood GO, top-rated schools, Guild Park & Gardens, the Bluffs, and the waterfront. Quick access to Hwy 401 makes this an unbeatable location for discerning commuters. A rare offering in one of Scarborough's finest neighborhoods your forever home awaits.
Financial Information
List Price: $ 1049000
Taxes: $ 4320
Property Features
Air Conditioning: Central Air
Approximate Square Footage: 1100-1500
Basement: Crawl Space
Exterior: Brick
Fireplace Features: Natural Gas
Foundation Details: Poured Concrete
Fronting On: South
Garage Type: Carport
Heat Source: Gas
Heat Type: Forced Air
Interior Features: Carpet Free
Other Structures: Garden Shed
Parking Features: Private
Property Features/ Area Influences: Library, Park, Place Of Worship, Public Transit, School
Roof: Shingles
Sewers: Sewer
Listed By:
KELLER WILLIAMS ADVANTAGE REALTY



