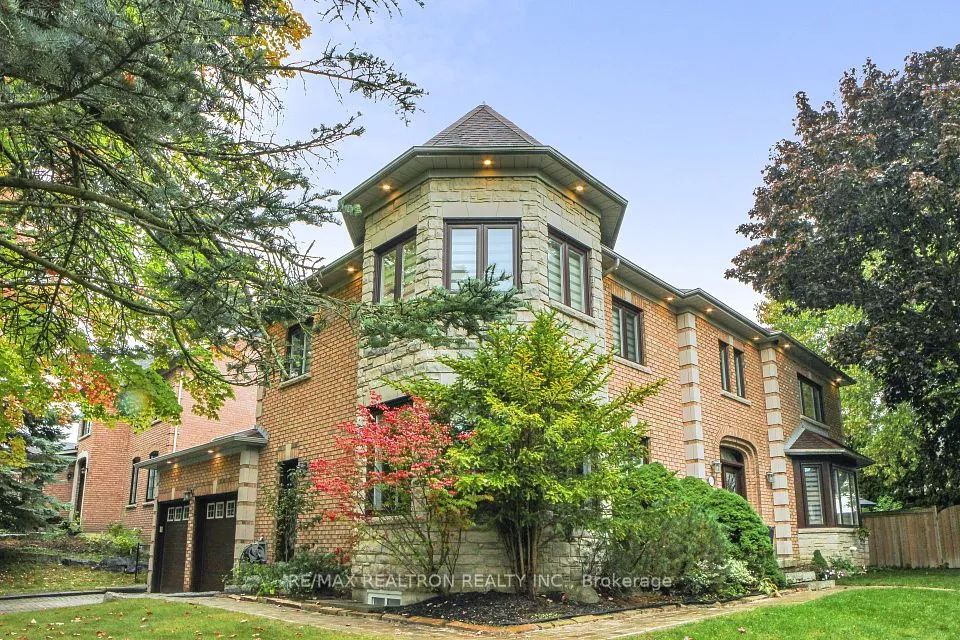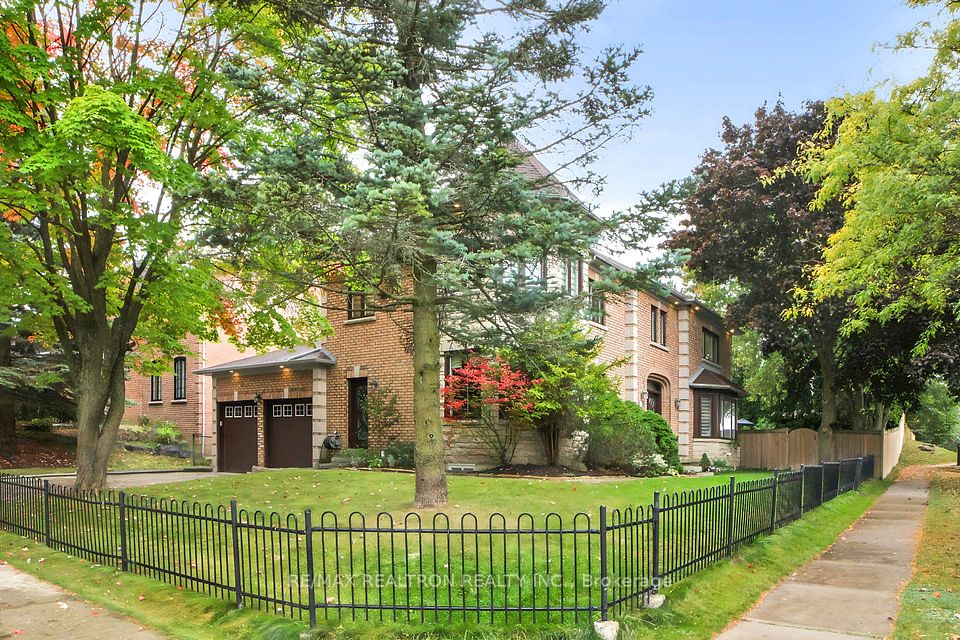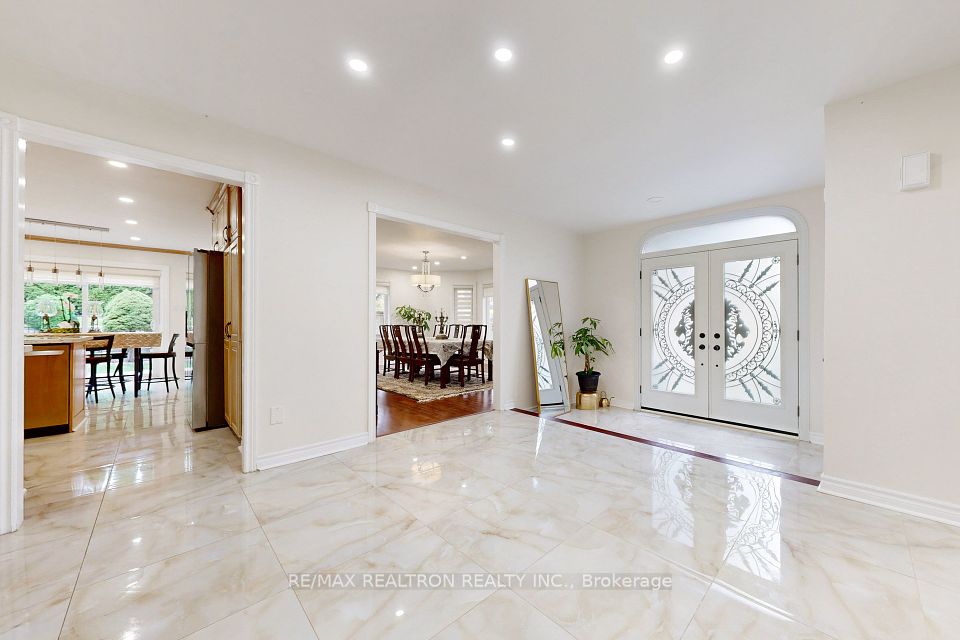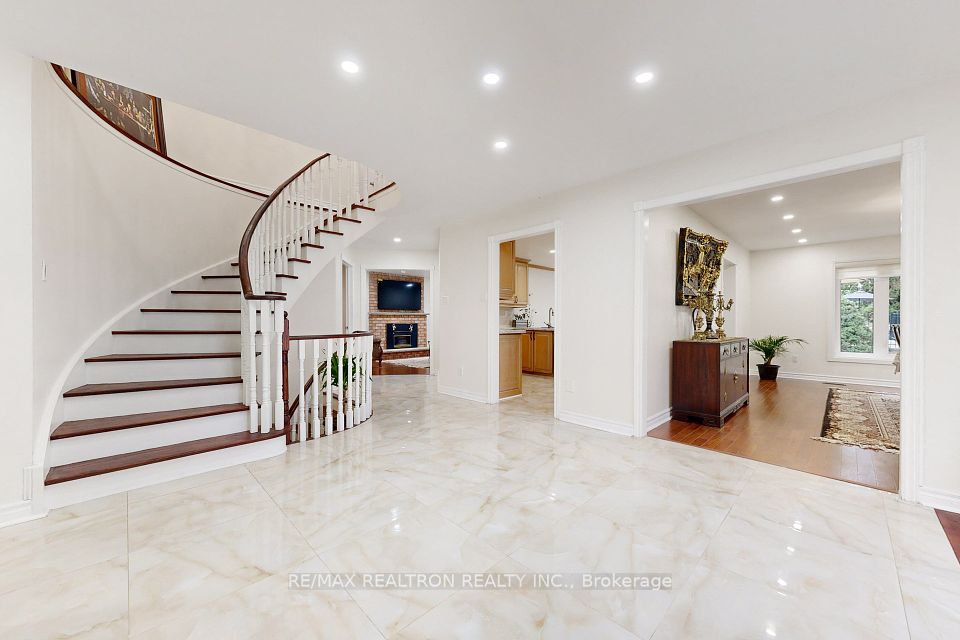
| 898 Stonehaven Avenue Newmarket ON L3X 1K7 | |
| Price | $ 2,289,888 |
| Listing ID | N9461785 |
| Property Type | Detached |
| County | York |
| Neighborhood | Stonehaven-Wyndham |
| Beds | 8 |
| Baths | 5 |
| Days on website | 83 |
Description
Wow! *** Welcome To Prestigious Stonehaven Opportunity ***, Stately Centre Hall With Striking Stone Turret On Premium1/4 Acre Lot In Prestigious Stonehaven Close To Top Rated Schools. Exceptionally Bright Home, Over 5500 Sq Ft Of Living Space On 3 Levels And Many Recent Updates, Gorgeous Master Bedroom, Wrap-Around Windows In Turret In Living Room & Overlooks Backyard, Gourmet Kitchen With Granite Countertop included Breakfast Area Walk to Deck, Formal Office on the main floor, Finished apartment basement w/ three (3) bedrooms, ensuite laundry room with separate entrance through the side door, Double Door Garage, Fully Fenced Backyard With Inground Pool, Sprinklers System Front & Back, Bathrooms, Roof (2016), A/C (2020), Basement (2021), Furnace (2021), Security Camera, Swimming Pool Liner / Pump / Filter (2021), Windows (2022), New Ceramic In The Main Entrance Foyer (2023), New Main Entrance & Side Doors (2023), Freshly Painting (2024), Smooth Ceiling (2024), Blinds (2024) And Many More. Close To Tons Of Restaurants, Homedepot, Walmart, Longo's, Cineplex, Church And Many More, A Few Minutes Drive To Costco And Hwy 404.
Financial Information
List Price: $ 2289888
Taxes: $ 9800
Property Features
Acreage: < .50
Air Conditioning: Central Air
Approximate Square Footage: 3500-5000
Basement: Apartment, Separate Entrance
Exterior: Brick, Stone
Foundation Details: Concrete
Fronting On: South
Garage Type: Attached
Heat Source: Gas
Heat Type: Forced Air
Interior Features: Central Vacuum
Parking Features: Private
Pool : Inground
Property Features/ Area Influences: Fenced Yard, Hospital, Park, Public Transit, Rec./Commun.Centre, School
Roof: Asphalt Shingle
Sewers: Sewer
Listed By:
RE/MAX REALTRON REALTY INC.



