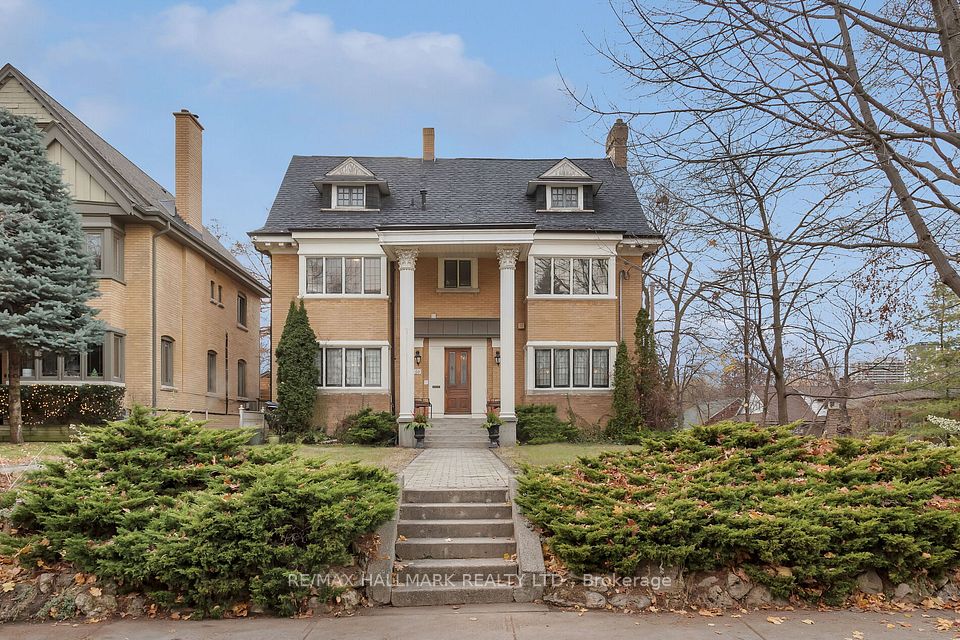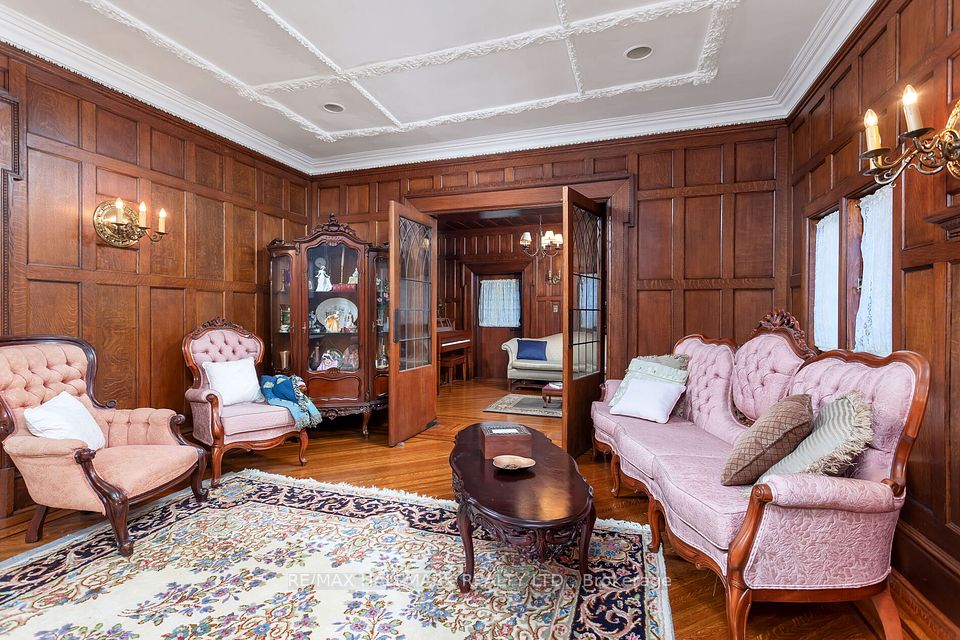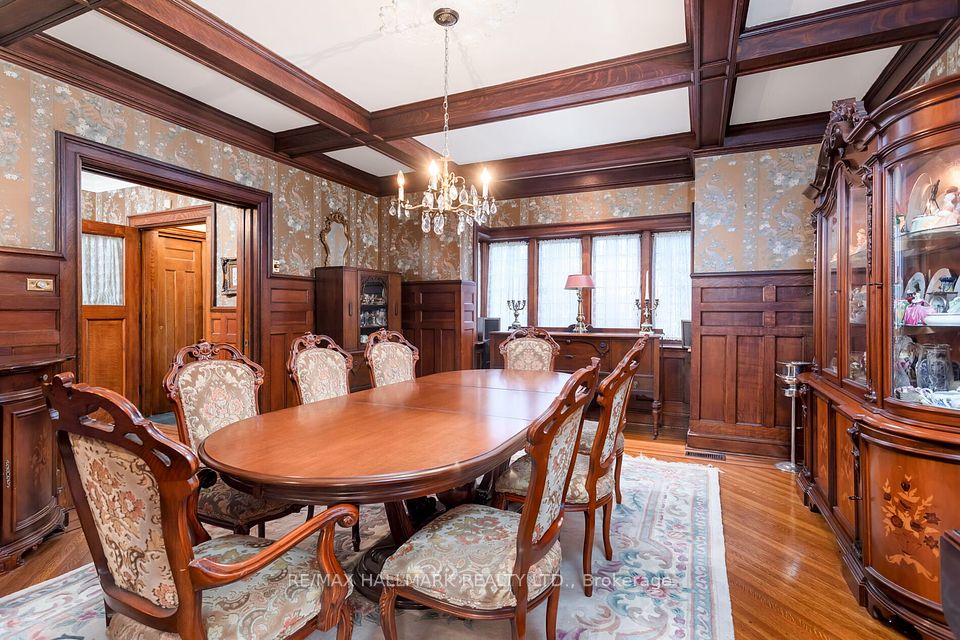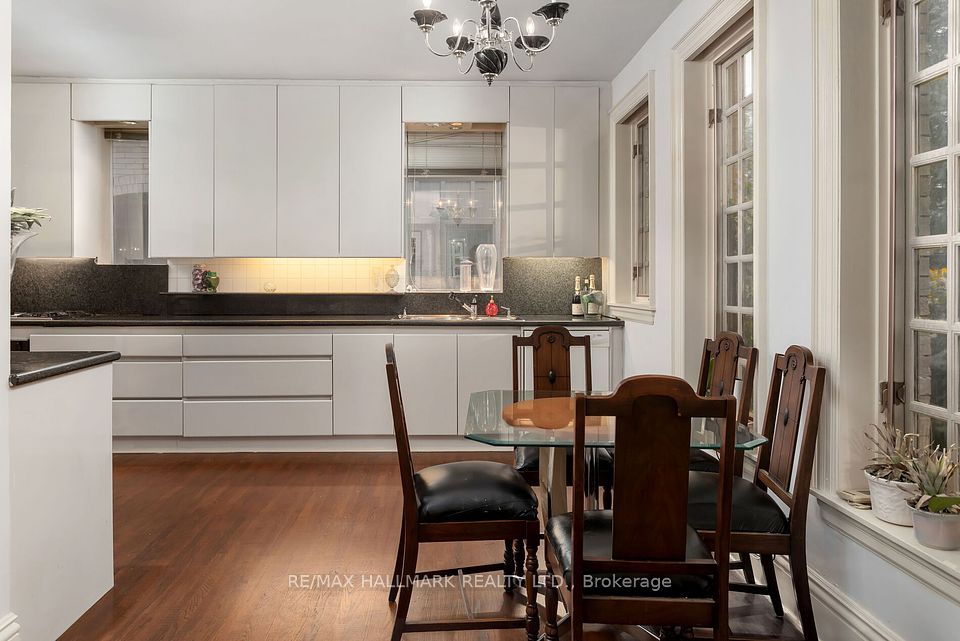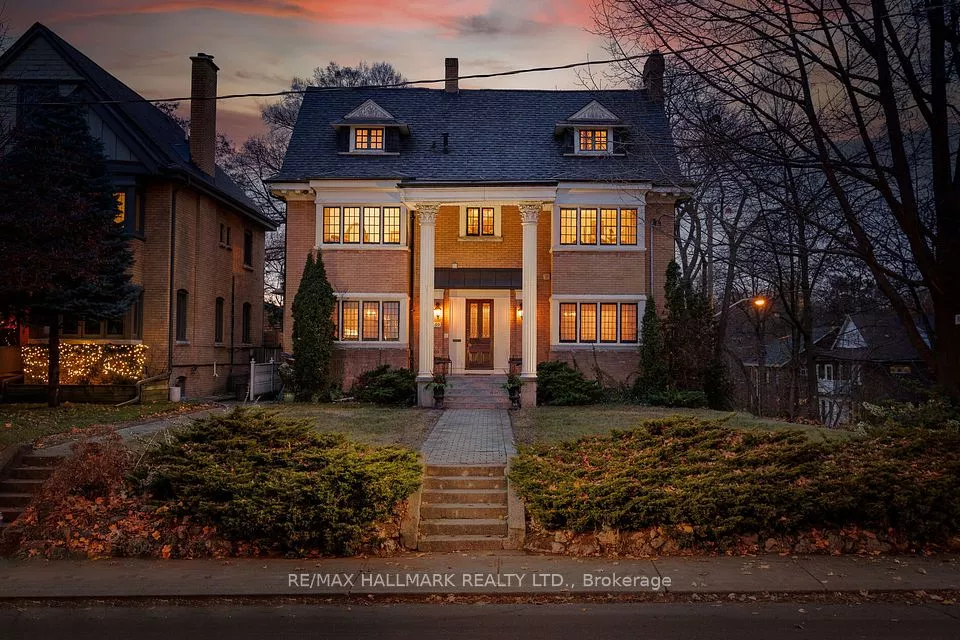
| 60 Indian Grove Toronto W01 ON M6R 2Y3 | |
| Price | $ 4,348,000 |
| Listing ID | W11880930 |
| Property Type | Detached |
| County | Toronto |
| Neighborhood | High Park-Swansea |
| Beds | 5 |
| Baths | 4 |
| Days on website | 54 |
Description
Elegantly showcasing its Georgian heritage, this home exudes the timeless charm and grandeur of a noble estate. Upon entering, your gaze is naturally drawn to the exquisite, central staircase, which gracefully ascends to the third-floor master suite. This private sanctuary offers the ultimate retreat, featuring a luxurious soaker tub, a beautifully appointed bathroom, and soaring cathedral ceilings, creating an atmosphere of serene tranquility and sophisticated comfort. The second floor features three generously sized bedrooms, ideal for a growing family. A standout feature is the exceptional wrap-around corner office, flooded with natural light from numerous windows and offering a coveted west-facing exposure. On the main floor, prepare to be enchanted by the grand living rooman entertainer's dream. The beautifully crafted woodwork, professionally refinished in Montreal, adds a timeless elegance to the space. Host unforgettable dinners in the formal dining room, complete with a built-in hutch, perfect for showcasing your finest china. The retro-inspired kitchen offers ample space for preparing gourmet meals with ease and style. After dinner, retreat to the cozy parlour, accessed through stunning leaded-glass French doors, and savor a brandy in this intimate setting.In the warmer months, step outside into the expansive backyard, a private oasis surrounded by mature trees and lush gardens an ideal space for relaxation and entertaining. Enjoy a glass of Pinot Grigio as you catch up with friends in this tranquil setting. For overnight guests, a separate one-bedroom apartment in the basement, with above-grade windows and extra height, provides privacy and comfort.This home is truly one of a kindan exceptional opportunity to own a property of such character and charm. Homes like this are a rare find, so don't miss your chance to make it yours!
Financial Information
List Price: $ 4348000
Taxes: $ 13405
Property Features
Air Conditioning: Central Air
Approximate Age: 100+
Approximate Square Footage: 2500-3000
Basement: Apartment, Finished with Walk-Out
Exterior: Brick
Fireplace Features: Natural Gas
Foundation Details: Brick
Fronting On: West
Garage Type: Detached
Heat Source: Gas
Heat Type: Forced Air
Interior Features: Central Vacuum, In-Law Suite, Separate Hydro Meter
Lease: For Sale
Parking Features: Private
Roof: Asphalt Shingle
Sewers: Sewer
Listed By:
RE/MAX HALLMARK REALTY LTD.
