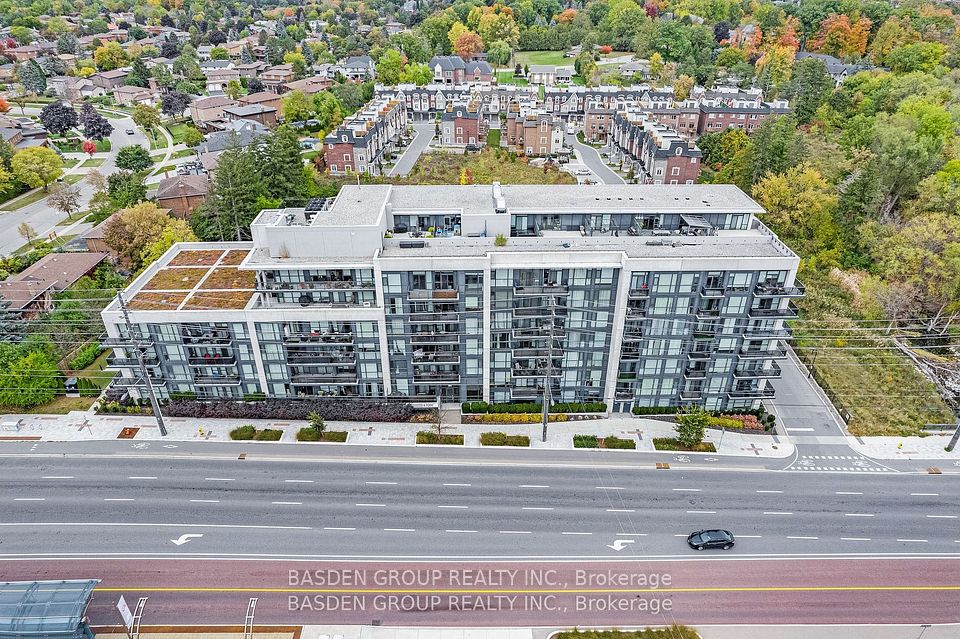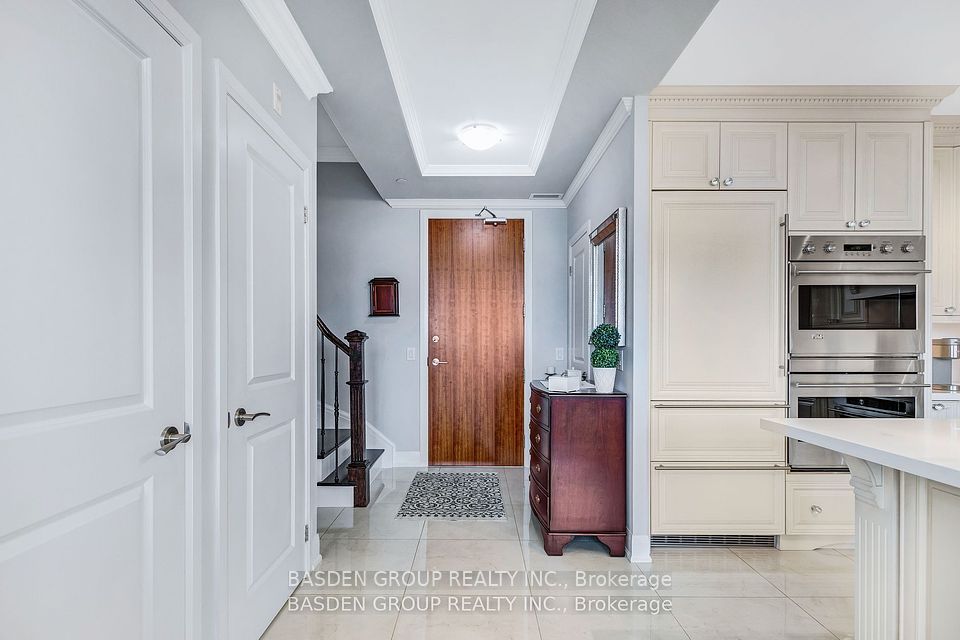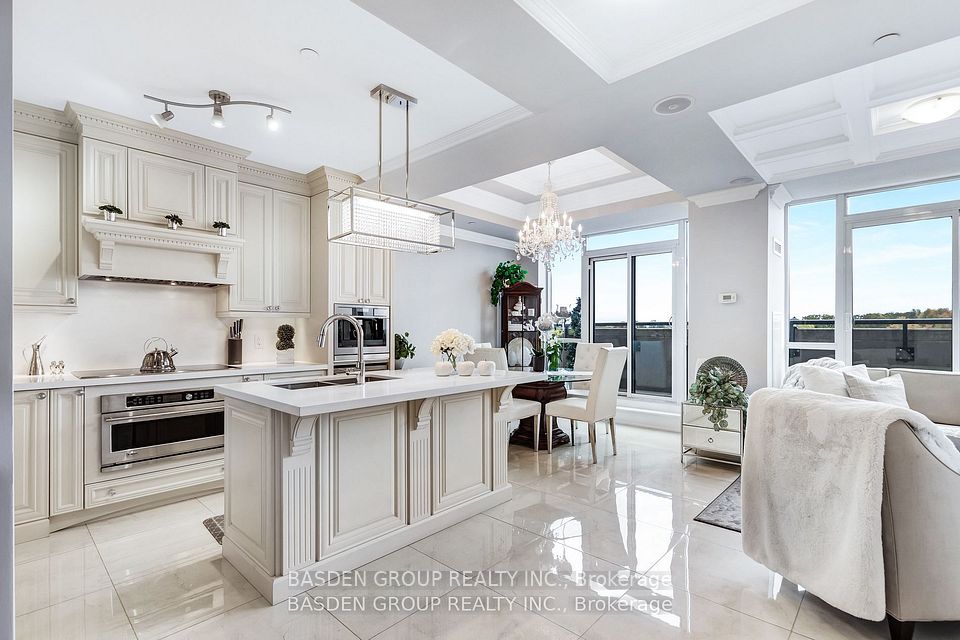
| Unit 705 4700 Highway 7 Road Vaughan ON L4L 0B4 | |
| Price | $ 1,288,000 |
| Listing ID | N11985233 |
| Property Type | Condo Apartment |
| County | York |
| Neighborhood | East Woodbridge |
| Beds | 4 |
| Baths | 3 |
| Days on website | 68 |
Description
It is a completely custom unit! From top to bottom, one of a kind! Even the builder used this unit as a model. Top reasons to call this your home. 1. 2-storey spacious layout penthouse centrally located. 2. Large rooms with 2 terraces facing south and north! 3. 2 parking spots and an oversized locker. 4. Entertainers or Chef dreams. The kitchen has over 100Kin top of the line appliances. Stove, hood range, built-in fridge, 3 ovens built-in beverage centre and espresso machine. A large walk-in pantry with custom cupboards and so much more. 5. The family room and a built-in speaker system, coffered ceilings, custom fireplace and two sliding doors to your large terrace. 6. The primary bedroom offers a large spacious room with his and her closets and a large ensuite with custom cabinetry. 7. Over 1200 SqFt for comfort ease of living. Check out the virtual tour. 8. In proximity to everything: This is perfect the downsizer, executive or young family. **EXTRAS** All blinds, appliance, light fixtures, built-ins.
Financial Information
List Price: $ 1288000
Taxes: $ 4304
Condominium Fees: $ 920
Property Features
Air Conditioning: Central Air
Approximate Square Footage: 1200-1399
Balcony: Terrace
Exterior: Concrete
Garage Type: Underground
Heat Source: Gas
Heat Type: Forced Air
Included in Maintenance Costs : Building Insurance Included, CAC Included, Common Elements Included, Heat Included, Parking Included, Water Included
Laundry Access: Ensuite
Lease: For Sale
Parking Features: Underground
Pets Permitted: Restricted
Listed By:
BASDEN GROUP REALTY INC.



