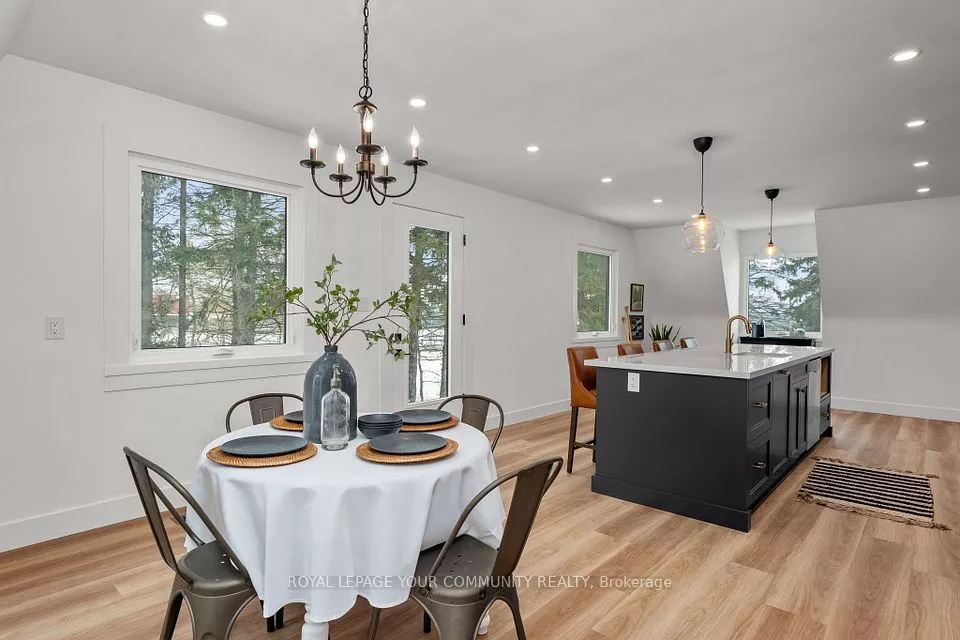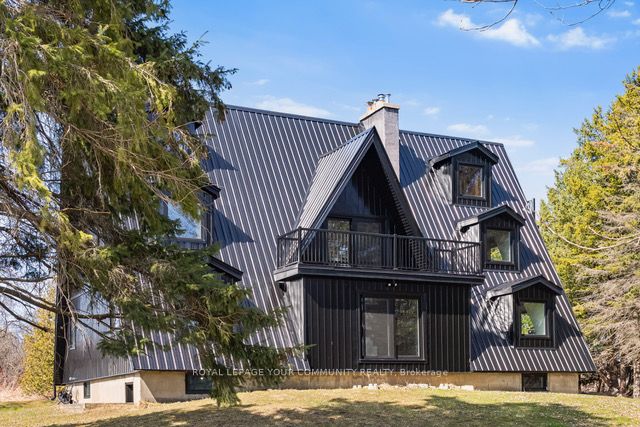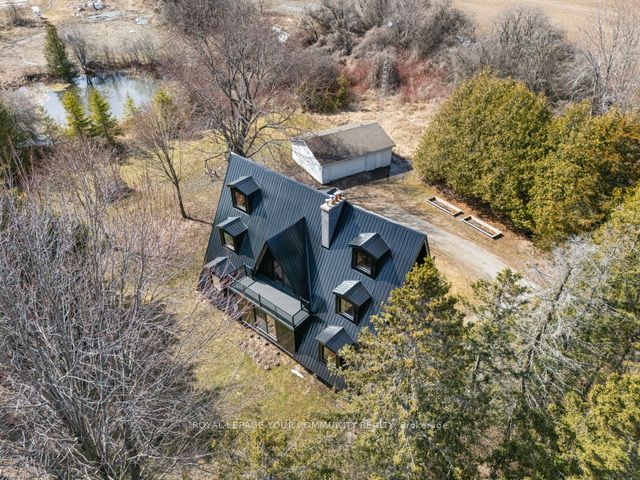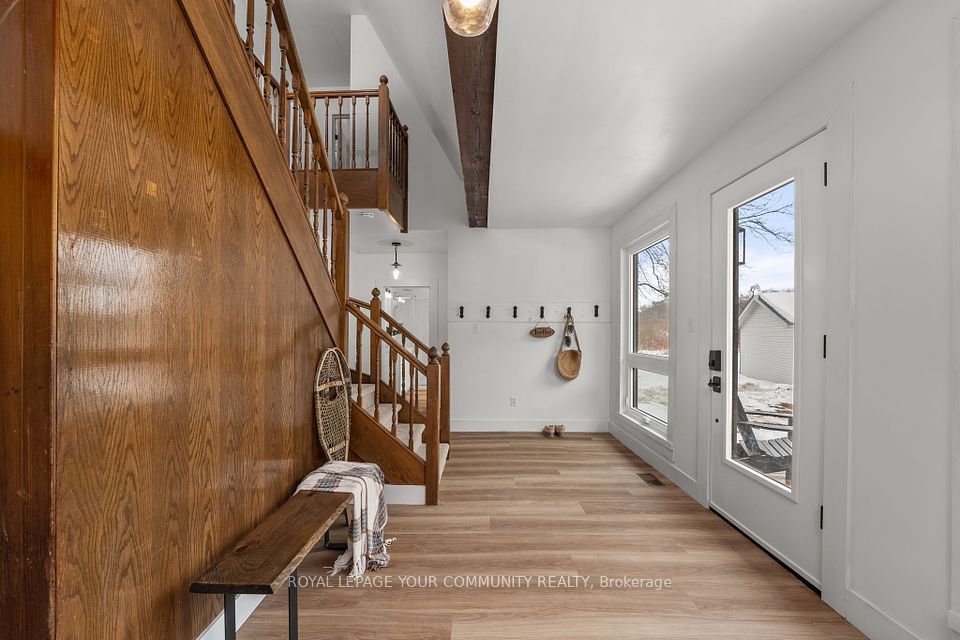
| 4890 Lake Ridge Road N Pickering ON L0B 1A0 | |
| Price | $ 1,699,000 |
| Listing ID | E12069756 |
| Property Type | Detached |
| County | Durham |
| Neighborhood | Rural Pickering |
| Beds | 4 |
| Baths | 2 |
| Days on website | 51 |
Description
One-of-a-Kind Retreat Tucked away on private acreage; this stunning black A-frame is the epitome of luxury meets cozy simply bursting with rustic charm. Surrounded by pristine farmland and mature evergreens, this architectural statement offers a secluded sanctuary just minutes from everyday conveniences. Step inside to a designer-inspired interior, where high ceilings and oversized windows flood every room with natural light. The living rooms wood-burning fireplace creates the perfect ambiance for intimate gatherings, while the brand-new custom kitchen complete with a statement island and exposed brick accent wall is a dream for both the casual home cook and elegant entertaining. The main-floor primary suite offers ease and comfort, while the second floor boasts two spacious bedrooms, a private office, and a sun-drenched family room with its own balcony the ideal spot for morning coffee or sunset views. Then, just when you think you've seen it all, a hidden staircase leads to a breathtaking finished loft. With dormer windows brimming with character, a private balcony,and stunning views, its the perfect flex space - for a home office, guest suite, kid zone, or tranquil hideaway. A place where modern luxury,meets the warmth of a woodland retreat. Don't miss your chance to own something truly extraordinary, unique, and special in every way. Recent upgrades & improvements include but are not limited to; Metal roof 2023, Furnace 2023, Windows 2022, Kitchen 2025, Primary bath 2025.
Financial Information
List Price: $ 1699000
Taxes: $ 8384
Property Features
Acreage: .50-1.99
Approximate Age: 51-99
Approximate Square Footage: 2500-3000
Basement: Full, Unfinished
Exterior: Metal/Steel Siding
Exterior Features: Deck, Porch, Privacy, Recreational Area
Fireplace Features: Wood
Foundation Details: Poured Concrete
Fronting On: West
Garage Type: Detached
Heat Source: Electric
Heat Type: Forced Air
Interior Features: Primary Bedroom - Main Floor, Water Heater Owned, Water Softener
Lot Shape: Rectangular
Parking Features: Lane
Property Features/ Area Influences: Clear View, Hospital, Rec./Commun.Centre, Rolling, School, Skiing
Roof: Metal
Sewers: Septic
View: Hills, Lake, Pasture, Trees/Woods
Water Supply Type: Drilled Well
Listed By:
ROYAL LEPAGE YOUR COMMUNITY REALTY



