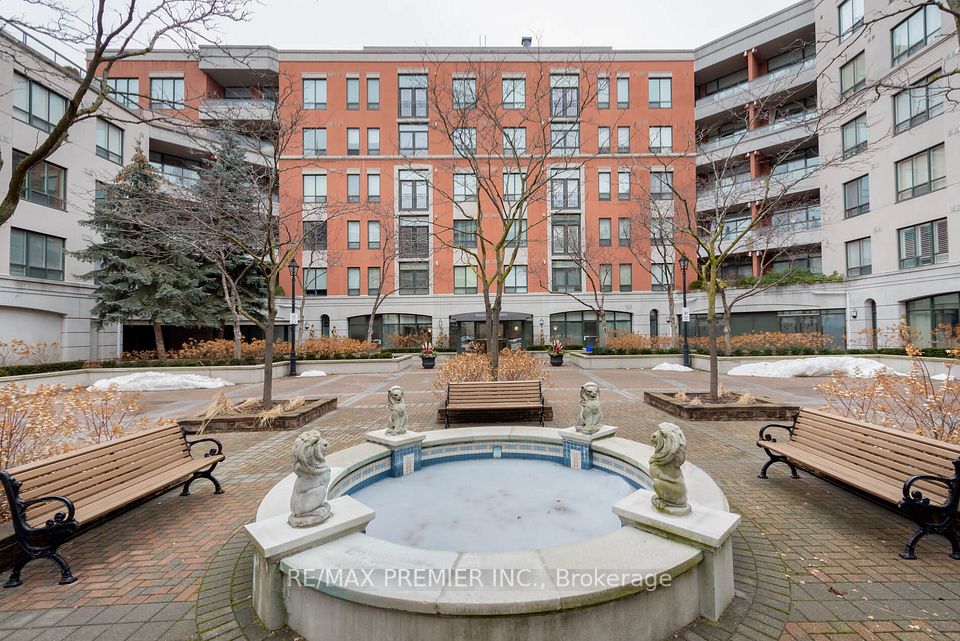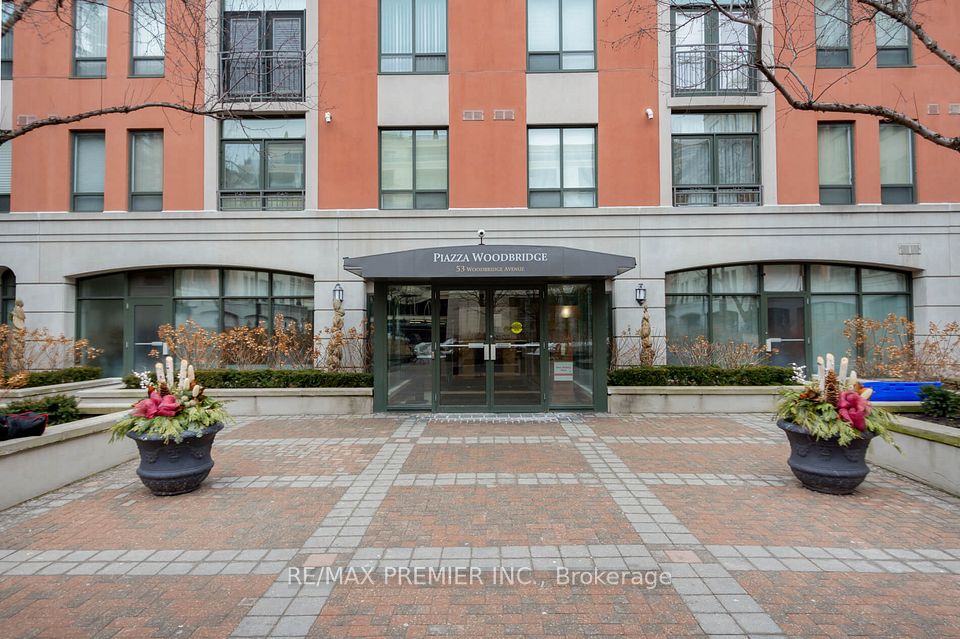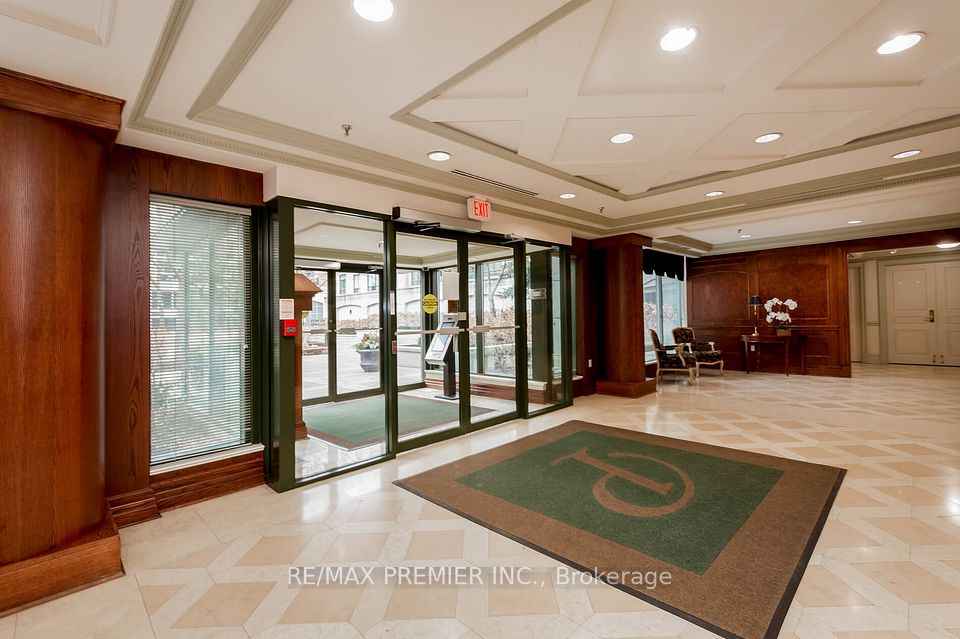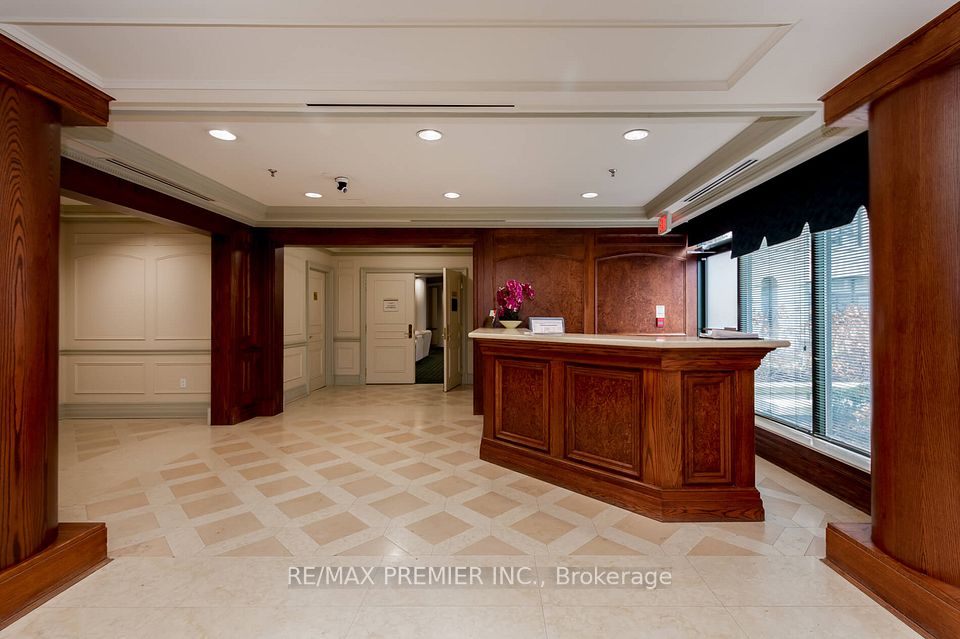
| Unit 219 53 Woodbridge Avenue Vaughan ON L4L 9K9 | |
| Price | $ 788,000 |
| Listing ID | N12047665 |
| Property Type | Condo Apartment |
| County | York |
| Neighborhood | West Woodbridge |
| Beds | 2 |
| Baths | 2 |
| Days on website | 36 |
Description
This 1038 sq. ft 2 bedroom, 2 bathroom split bedroom corner unit condo is almost like a bungalow with large windows surrounded by sunlight. Complete privacy with no neighbours looking in. Overlooking the courtyard. Juliette balcony with french doors. Enjoy the walks on the Humber River trails, parks, Historic Market Lane Plaza with shops, food store, restaurants, no vehicle needed. Immaculate move-in condition, bedrooms on each side away from one another for privacy, amenities include a party room, gym, media room or games room. 24hr concierge. Priced to sell. Pride of Ownership. Show 10+++ **EXTRAS** 9ft ceilings, hardwood floors, Romeo/Juliette balcony, California shutters throughout. Smooth ceilings. Split bedrooms. Built-in cabinetry.
Financial Information
List Price: $ 788000
Taxes: $ 3176
Condominium Fees: $ 743
Property Features
Air Conditioning: Central Air
Approximate Square Footage: 1000-1199
Balcony: Juliette
Building Amenities: BBQs Allowed, Concierge, Exercise Room, Party Room/Meeting Room, Visitor Parking
Exterior: Brick
Garage Type: Underground
Heat Source: Gas
Heat Type: Forced Air
Included in Maintenance Costs : Building Insurance Included, CAC Included, Common Elements Included, Parking Included, Water Included
Laundry Access: Ensuite
Parking Features: Underground
Pets Permitted: Restricted
Property Features/ Area Influences: Library, Park, Public Transit, School
Listed By:
RE/MAX PREMIER INC.



