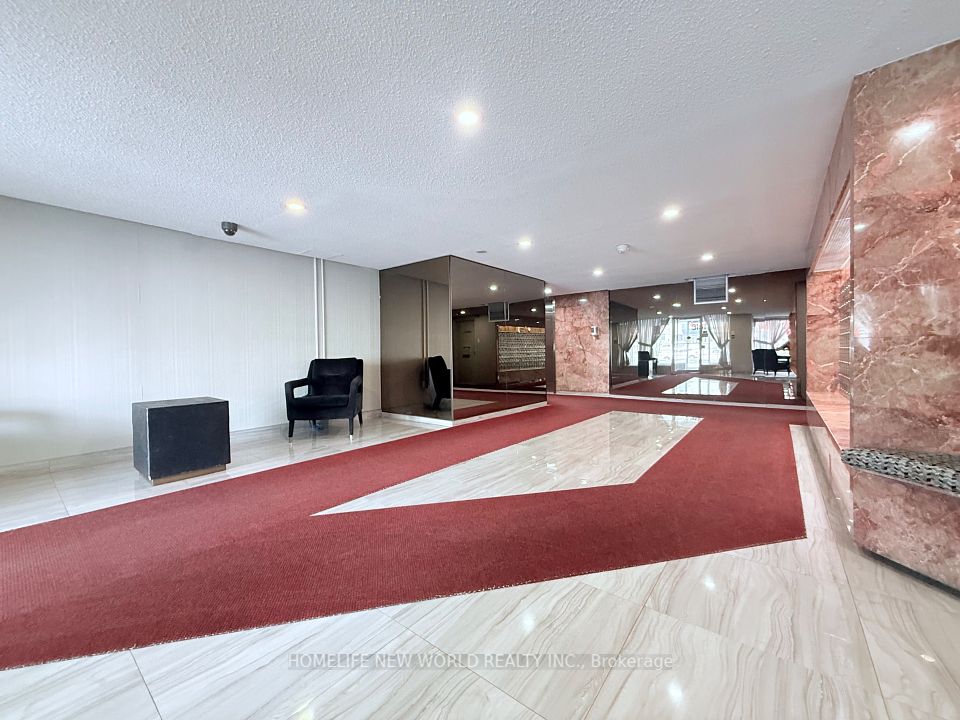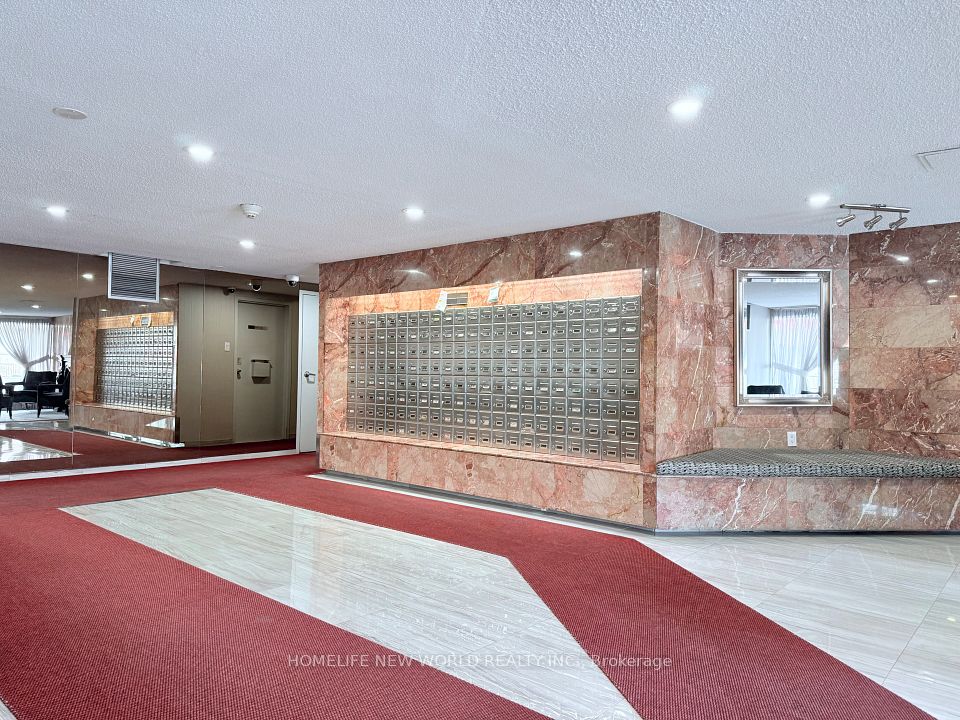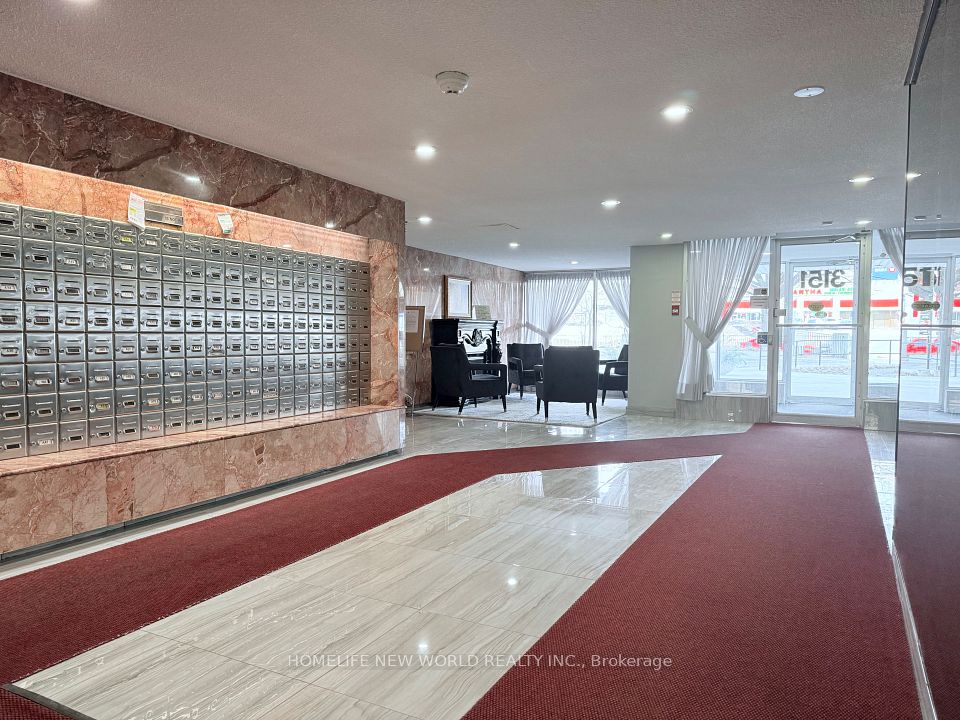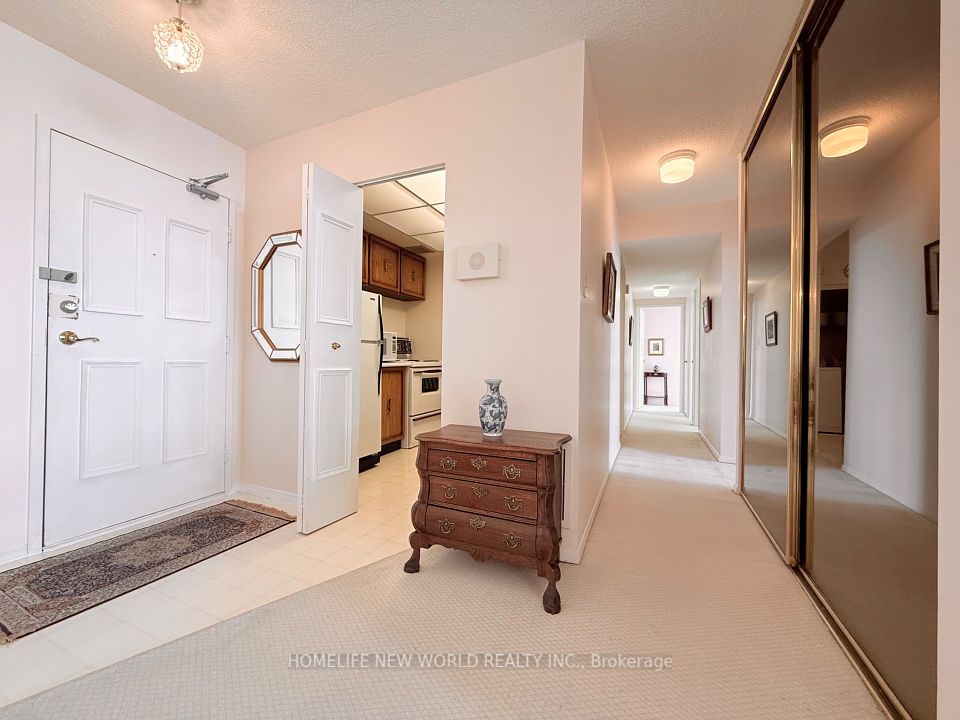
| Unit 1901 3151 Bridletowne Circle Toronto E05 ON M1W 2T1 | |
| Price | $ 499,800 |
| Listing ID | E12024927 |
| Property Type | Condo Apartment |
| County | Toronto |
| Neighborhood | L'Amoreaux |
| Beds | 3 |
| Baths | 2 |
| Days on website | 51 |
Description
Excellent Location! Famous Tridel-built Condo! Highly Desirable and Safe Neighborhood! Well Maintained Building! Well Kept Unit With Incredible Unobstructed Breathtaking West Views! Cozy, Bright, Spacious. Sun-filled Natural Light All Day Long! Beautiful Practical Layout. Open Concept. Huge Private Balcony With Direct Access From Prim Br & Living Rm. Spacious Living Rm With Wall-to-Wall Windows, Plus Large Dining Area Great for Family Gatherings & Entertaining. Family Size Kitchen With Comfortable Breakfast Area. Prim Br With Large Windows, W/I Closet & Sliding Door Direct Access to Balcony. The Decent 2nd Br With Ample Closet Space & Large Windows. The Bright Den Can Be Either as Additional Family Rm or as 3rd Br According to Needs. Large Walk-In Pantry as Storage for All Essentials. Fantastic Amenities: Indoor Pool, Sauna, Gym, Game/Billiard Room, Party Room, Tennis Court and Visitor Parking. Maintenance Fees Cover All Utilities, TV, High-Speed Internet, Common Elements for Worry-Free Living! Enjoy a New Dog Park, a Community Terrace With BBQs & Beautiful Landscape in Summer. Bridlewood Mall Just at Doorstep, Mins to Hwy401, 404 & 407. Steps to TTC, Parks, Library & Schools. Super Convenient! Don't Miss!
Financial Information
List Price: $ 499800
Taxes: $ 1954
Condominium Fees: $ 1393
Property Features
Air Conditioning: Central Air
Approximate Square Footage: 1400-1599
Balcony: Open
Building Amenities: Exercise Room, Game Room, Indoor Pool, Party Room/Meeting Room, Tennis Court, Visitor Parking
Exterior: Concrete
Garage Type: Underground
Heat Source: Gas
Heat Type: Forced Air
Included in Maintenance Costs : Building Insurance Included, Cable TV Included, CAC Included, Common Elements Included, Heat Included, Hydro Included, Parking Included, Water Included
Interior Features: Auto Garage Door Remote
Laundry Access: Ensuite
Lease: For Sale
Parking Features: Underground
Pets Permitted: Restricted
Listed By:
HOMELIFE NEW WORLD REALTY INC.



