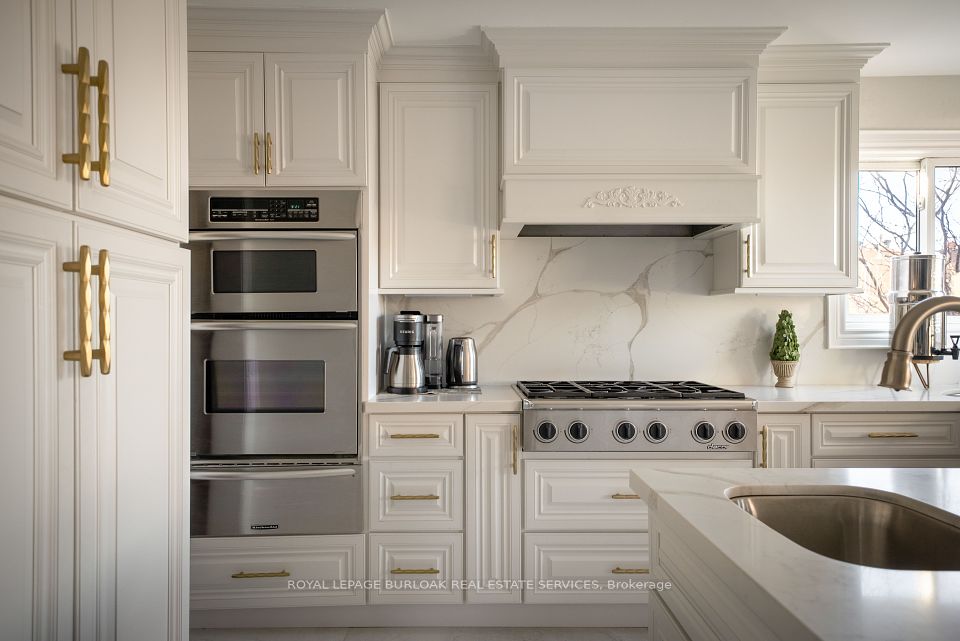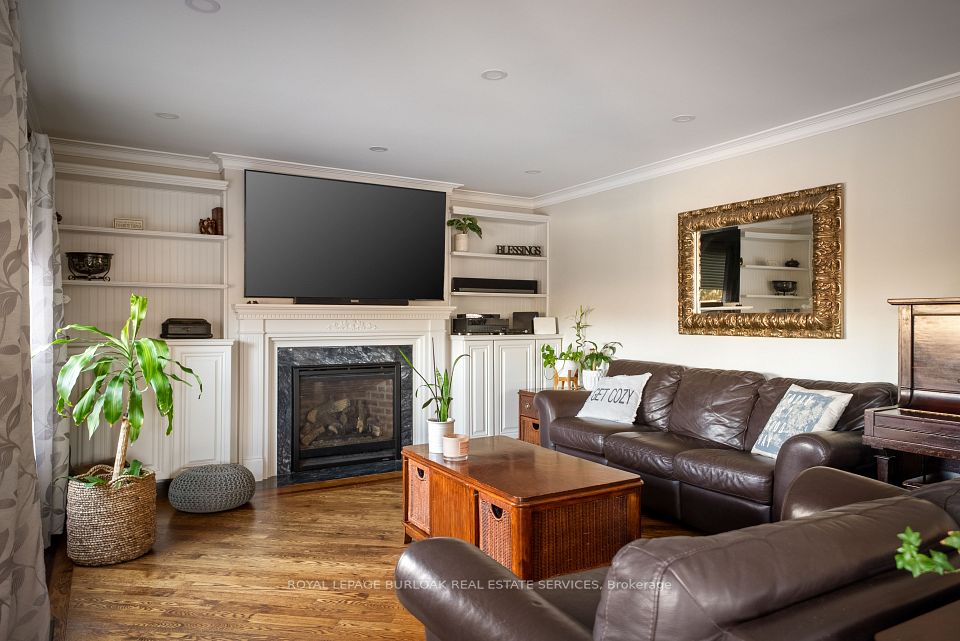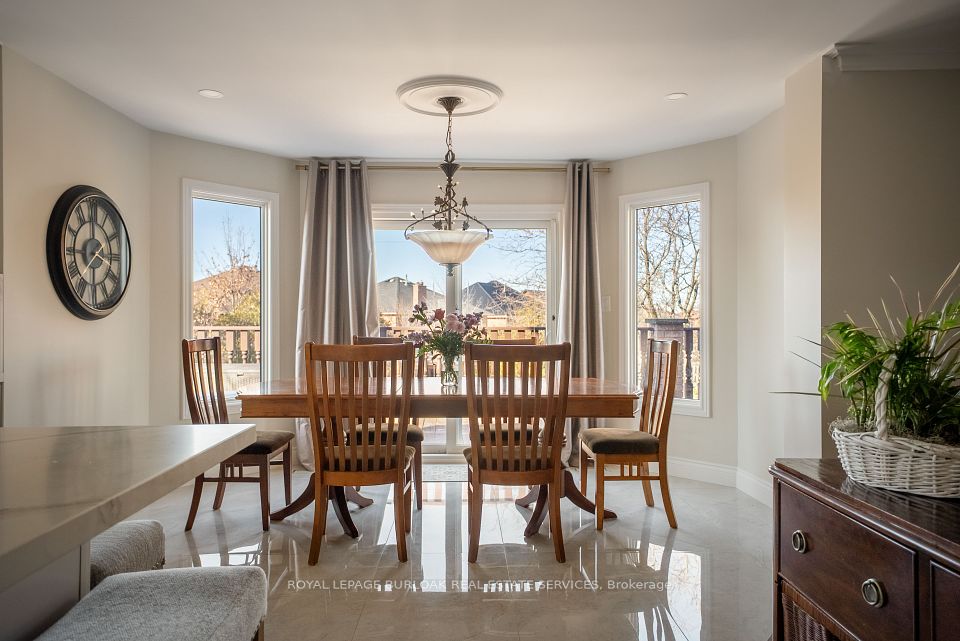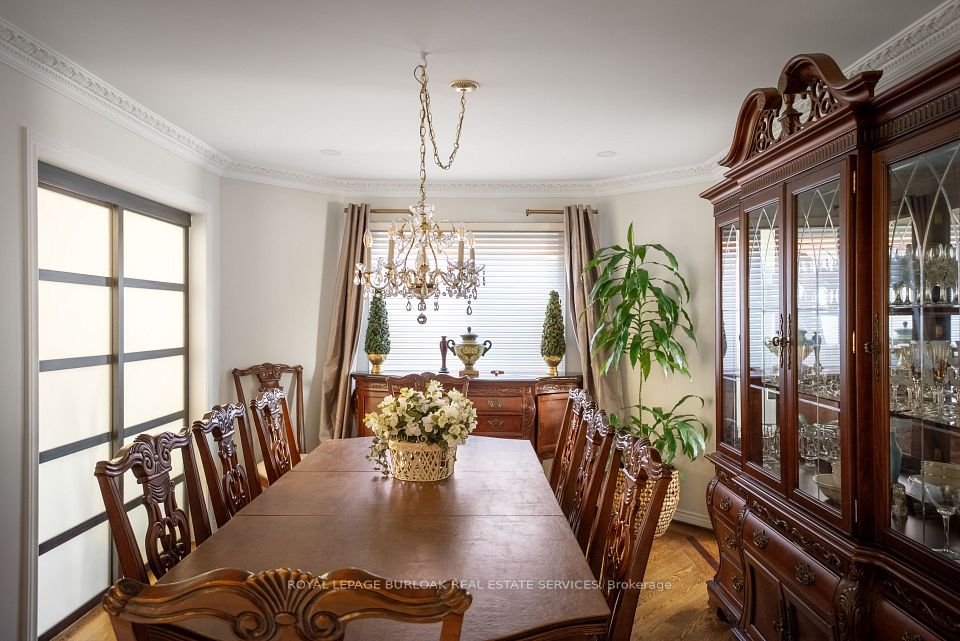
| 1473 Royal Rose Court Mississauga ON L5V 1H4 | |
| Price | $ 1,998,000 |
| Listing ID | W12016821 |
| Property Type | Detached |
| County | Peel |
| Neighborhood | East Credit |
| Beds | 5 |
| Baths | 5 |
| Days on website | 60 |
Description
Welcome to 1473 Royal Rose Court, located in the sought after neighbourhood of East Credit and nestled in a quiet court. This fully renovated 4+1 bedroom home with over an impressive 4000 square feet sits on an expansive pie shaped lot and features a beautiful eat-in kitchen with plenty of cabinet space, quartz countertops, a formal dining room, large windows throughout, 4+1 bathrooms, main floor laundry, and a spacious family room. The fully finished basement is an entertainer's dream, featuring a large rec room with wet bar, 3 piece bathroom, bedroom/office, and plenty of storage. Step outside into your family oasis, surrounded by mature trees, featuring large decks, a walkout basement, fully fenced yard, private pond with waterfall, and a sparkling pool with pump house. Right in the heart of Mississauga, with easy access to the 403, Square One & Erin Mills shopping malls, fantastic schools, lush parks, Credit Valley hospital, and convenient shopping options. This property is more than just a house, its a place to raise a family, a place to entertain, a place to make memories, and its a place you can settle down in and finally call your home. Don't wait homes like this don't last! Schedule your showing today!
Financial Information
List Price: $ 1998000
Taxes: $ 9457
Property Features
Acreage: < .50
Air Conditioning: Central Air
Approximate Square Footage: 3000-3500
Basement: Finished with Walk-Out, Full
Exterior: Brick
Exterior Features: Deck, Lawn Sprinkler System, Patio, Private Pond
Foundation Details: Poured Concrete
Fronting On: East
Garage Type: Attached
Heat Source: Gas
Heat Type: Forced Air
Interior Features: Bar Fridge, Central Vacuum, Garburator, In-Law Suite, Water Heater
Lot Shape: Irregular
Parking Features: Private
Pool : Inground
Property Features/ Area Influences: Cul de Sac/Dead End, Fenced Yard, Hospital, Park, Place Of Worship, Public Transit
Roof: Asphalt Shingle
Sewers: Sewer
Listed By:
ROYAL LEPAGE BURLOAK REAL ESTATE SERVICES



