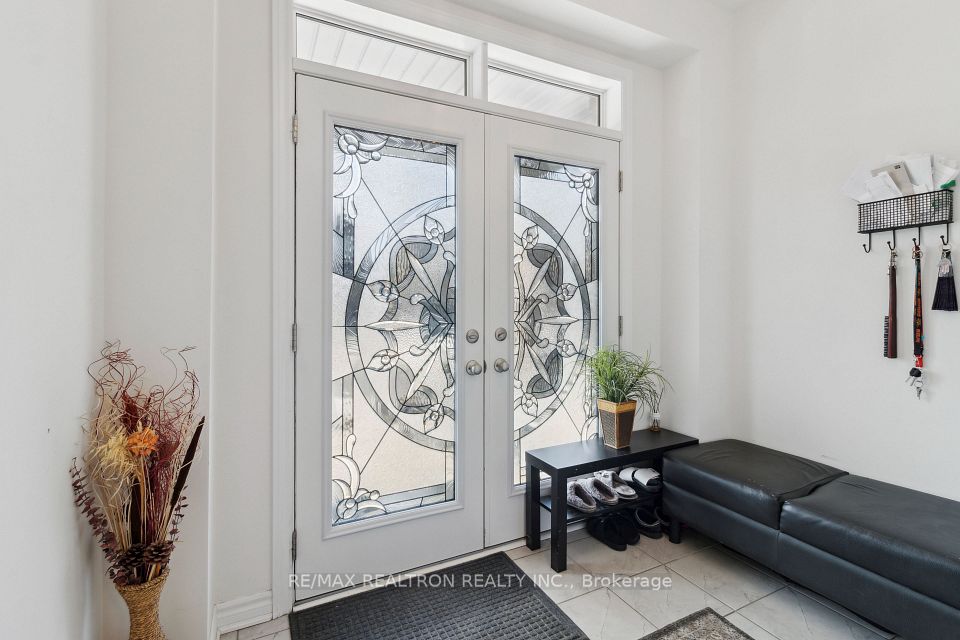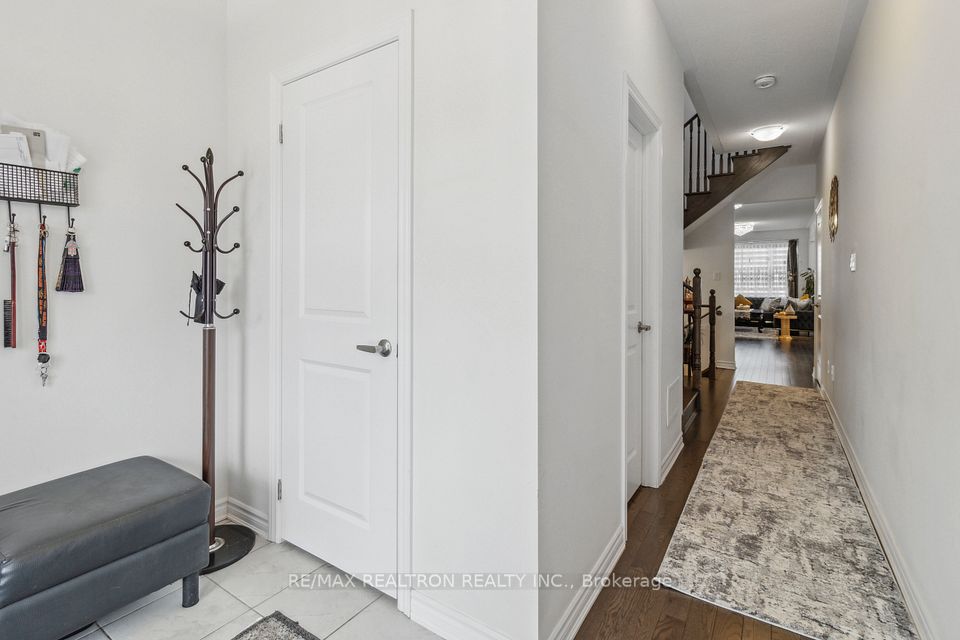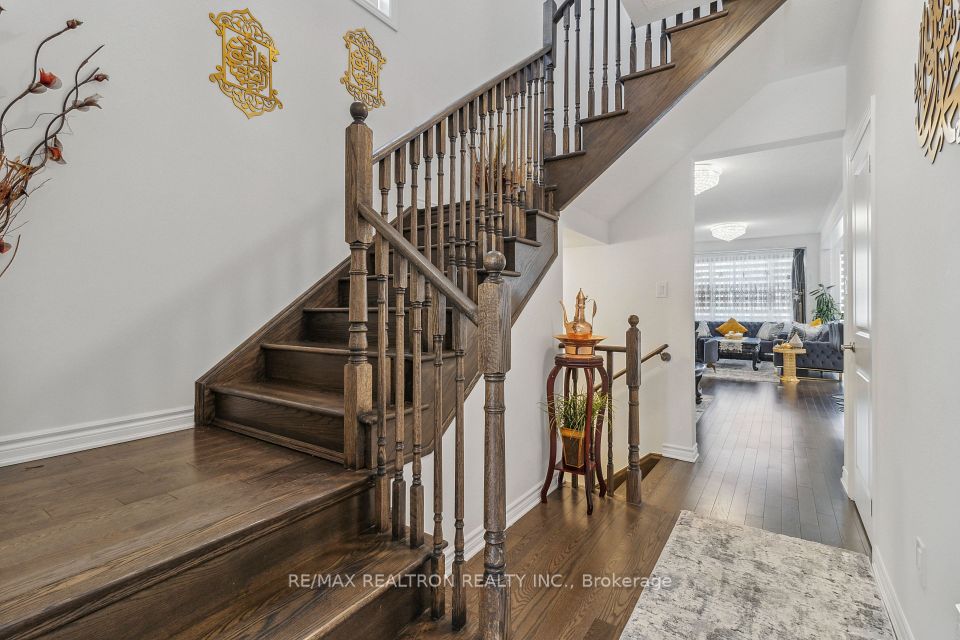
| 7 Spinland Street Caledon ON L7C 4K4 | |
| Price | $ 1,069,000 |
| Listing ID | W12027510 |
| Property Type | Semi-Detached |
| County | Peel |
| Neighborhood | Rural Caledon |
| Beds | 4 |
| Baths | 3 |
| Days on website | 24 |
Description
Welcome to 7 Spinland St, a stunning 4-bedroom, 3-bathroom semi-detached home in Caledon Trails. A breathtaking glass entry door opens to an open-concept layout featuring 9-footceilings, hardwood floors, and large windows that fill the space with natural light. The chefs kitchen boasts quartz countertops, custom cabinetry, smart stainless steel appliances, and a deep double sink, while the family and living rooms provide the perfect gathering spaces, complete with a cozy fireplace and elegant finishes. Upstairs, the primary suite offers a walk-in closet and a spa-like ensuite with a soaking tub, glass shower, and double vanity, while three additional bedrooms provide generous space. Thoughtful upgrades include security cameras and a garage pre-wired for an electric car charger. Located in a growing neighborhood near a planned elementary school and park, this home is just minutes from Highway 410,shopping, and daily essentials. Don't miss this incredible opportunity to own a beautifully upgraded home in Caledon Trails!
Financial Information
List Price: $ 1069000
Taxes: $ 4862
Property Features
Air Conditioning: Central Air
Approximate Age: 0-5
Approximate Square Footage: 2000-2500
Basement: Full, Unfinished
Exterior: Brick, Brick Front
Fireplace Features: Electric
Foundation Details: Poured Concrete
Fronting On: West
Garage Type: Attached
Heat Source: Electric
Heat Type: Forced Air
Interior Features: Air Exchanger
Lease: For Sale
Parking Features: Front Yard Parking, Private
Property Features/ Area Influences: Electric Car Charger
Roof: Asphalt Shingle
Sewers: Septic
Listed By:
RE/MAX REALTRON REALTY INC.



