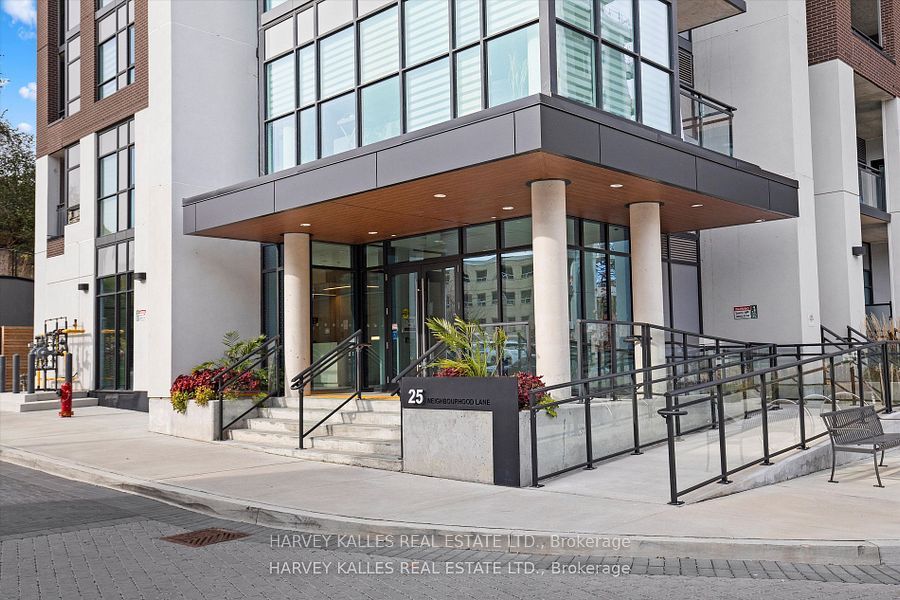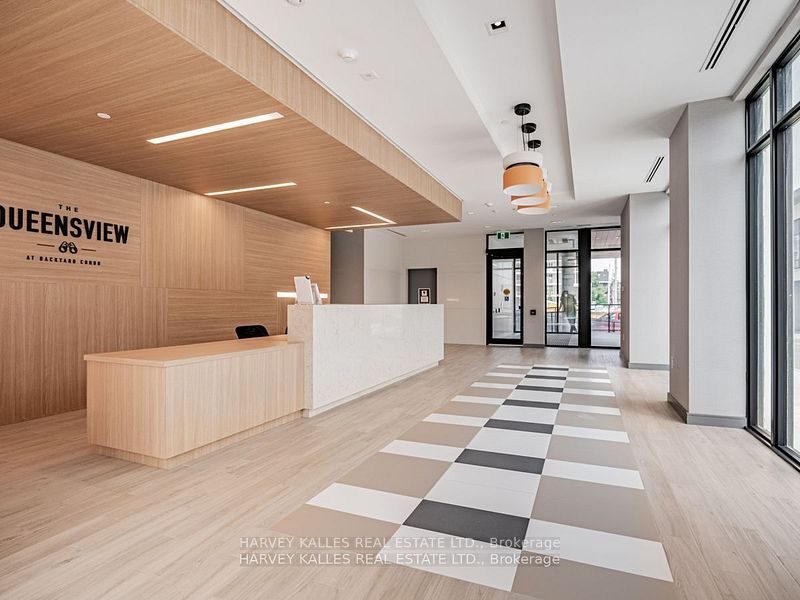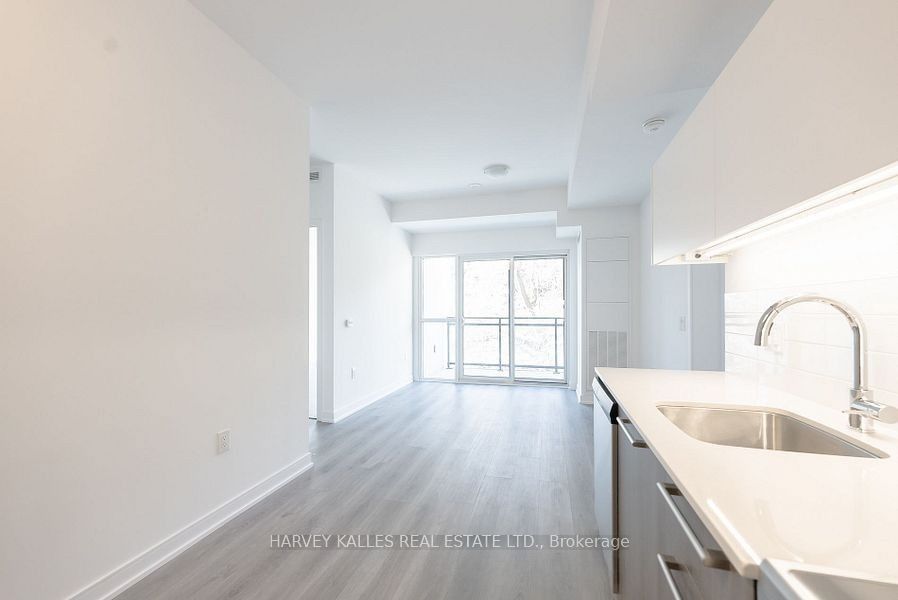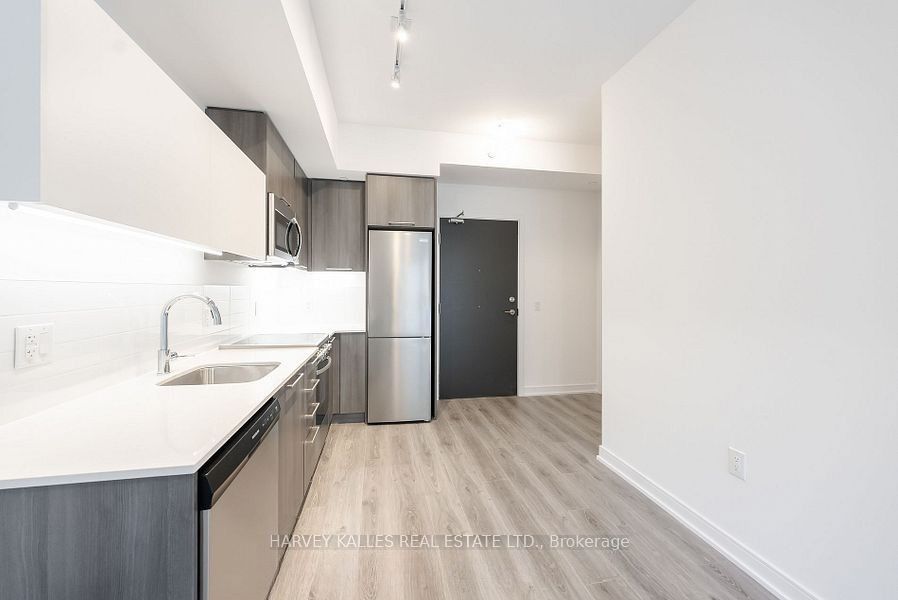
| Unit 208 25 Neighbourhood Lane Toronto W07 ON M8Y 0C4 | |
| Price | $ 767,990 |
| Listing ID | W12038914 |
| Property Type | Condo Apartment |
| County | Toronto |
| Neighborhood | Stonegate-Queensway |
| Beds | 3 |
| Baths | 2 |
| Days on website | 51 |
Description
Step into the Bliss model at Queens View Backyard Condos a thoughtfully designed 2+1 bedroom suite offering 976 sq. ft. of stylish, open-concept living space (including the balcony). This bright, modern unit showcases sleek laminate floors throughout, creating a clean and cohesive aesthetic. The kitchen is a standout, equipped with quartz countertops and top-of-the-line stainless steel appliances a perfect blend of function and flair for daily living or entertaining guests. The generous den offers flexibility for a home office, studio, or additional lounge space. Residents enjoy access to an array of premium amenities, including a cutting-edge fitness centre, kids play zone, pet spa, full-time concierge, and 24-hour security. A true blend of contemporary comfort and urban convenience in one of the city's most desirable communities.
Financial Information
List Price: $ 767990
Taxes: $ 3047
Condominium Fees: $ 780
Property Features
Air Conditioning: Central Air
Approximate Square Footage: 800-899
Balcony: Open
Exterior: Brick
Garage Type: Underground
Heat Source: Gas
Heat Type: Forced Air
Included in Maintenance Costs : Building Insurance Included, Common Elements Included, Parking Included
Laundry Access: Ensuite
Parking Features: Private
Pets Permitted: Restricted
View: Clear
Listed By:
HARVEY KALLES REAL ESTATE LTD.



