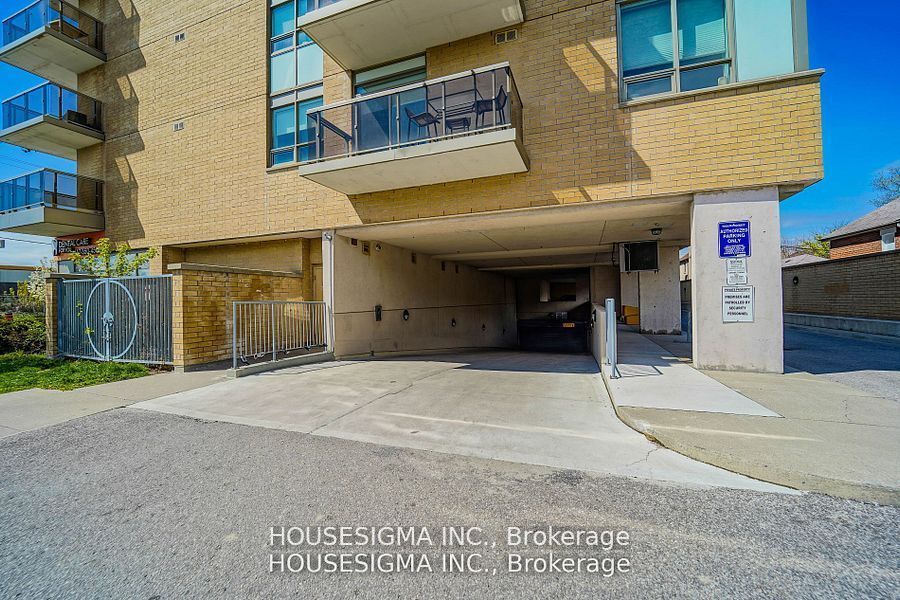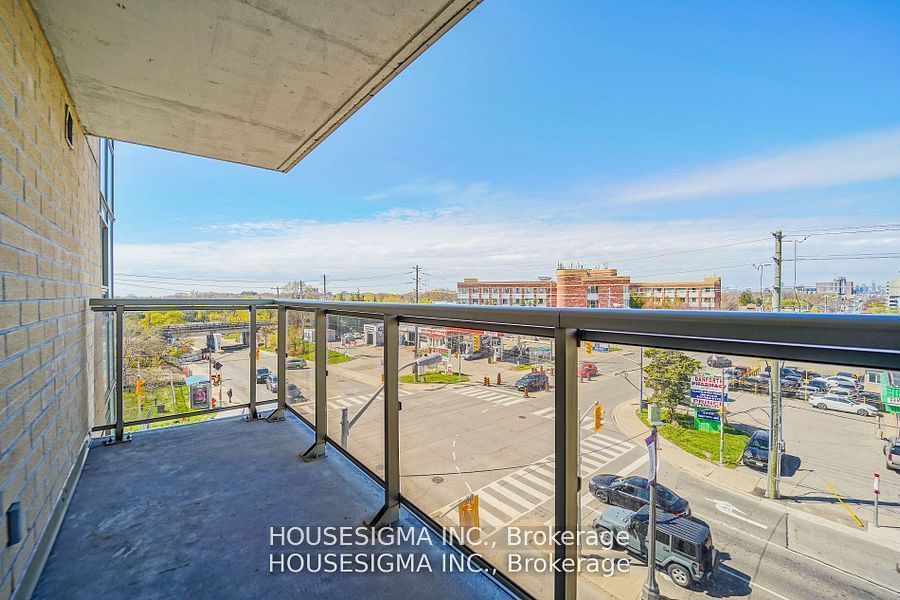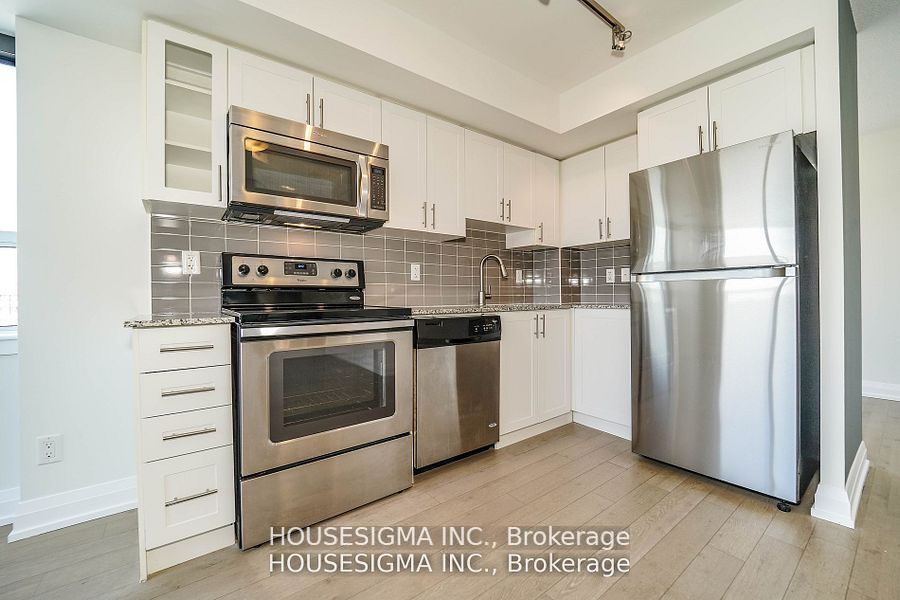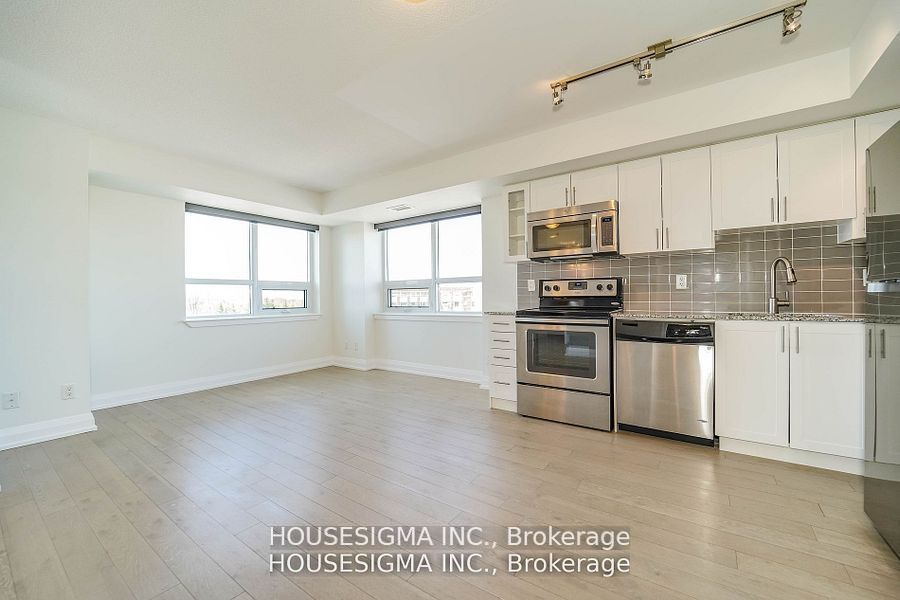
| Unit 417 3520 Danforth Avenue Toronto E06 ON M1L 1E5 | |
| Price | $ 525,000 |
| Listing ID | E11967972 |
| Property Type | Condo Apartment |
| County | Toronto |
| Neighborhood | Oakridge |
| Beds | 2 |
| Baths | 1 |
| Days on website | 91 |
Description
Absolutely Stunning Sun-Filled & Spacious 1 Bed + Den Corner Unit With A South West Exposure. Open Concept Layout Boasting WidePlank Flooring, Stainless Steel Appliances, High Ceilings, Granite Countertops, Ensuite Laundry And The Den Can Easily Be Used As A Second Bedroom With A Walkout To The Balcony. Amenities Include: Party Room, Fitness Centre, Outdoor Patio Including Bbq & Lounge Area. Close To Warden Subway Station, Shops, Schools, Parks And More! Freshly Painted **EXTRAS** S/S Fridge, S/S B/I Dishwasher, S/S Microwave, S/S Stove, Washer And Dryer.
Financial Information
List Price: $ 525000
Taxes: $ 2025
Condominium Fees: $ 523
Property Features
Air Conditioning: Central Air
Approximate Age: 11-15
Approximate Square Footage: 600-699
Balcony: Open
Exterior: Concrete
Garage Type: Underground
Heat Source: Electric
Heat Type: Forced Air
Included in Maintenance Costs : CAC Included, Heat Included, Water Included
Interior Features: Storage Area Lockers
Laundry Access: Ensuite
Lease: For Sale
Parking Features: Underground
Pets Permitted: Restricted
Listed By:
HOUSESIGMA INC.



