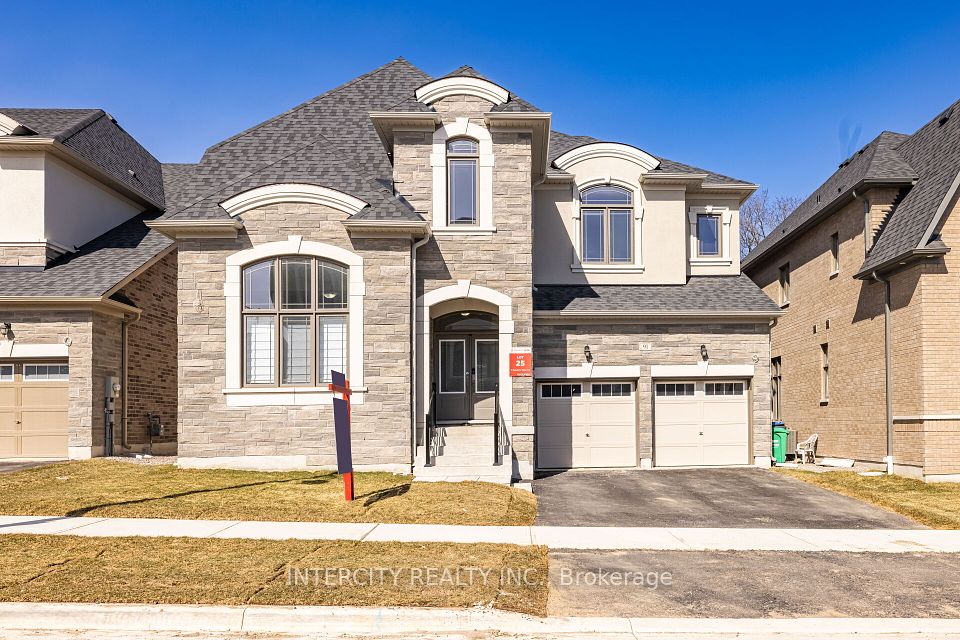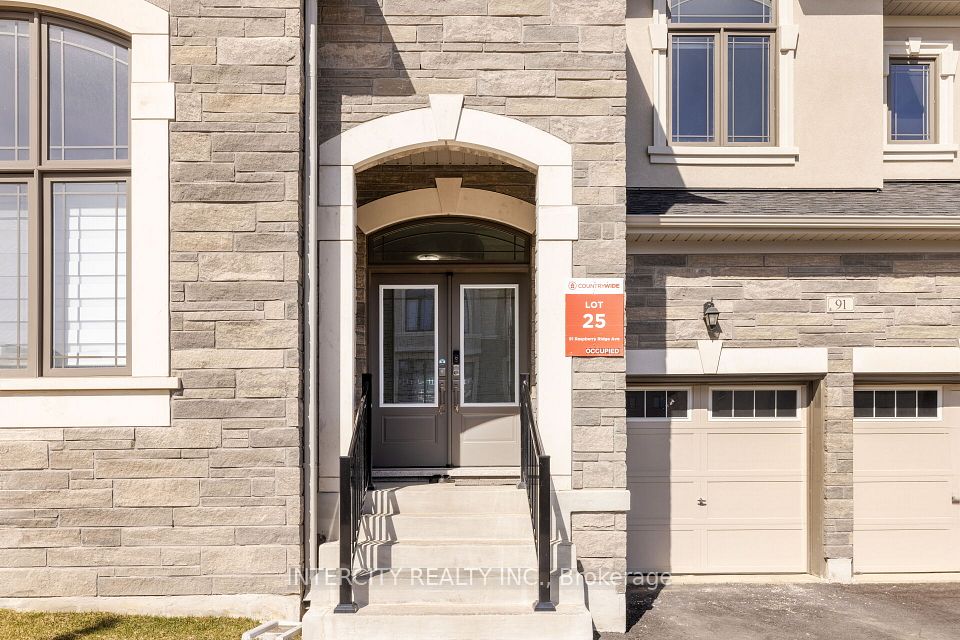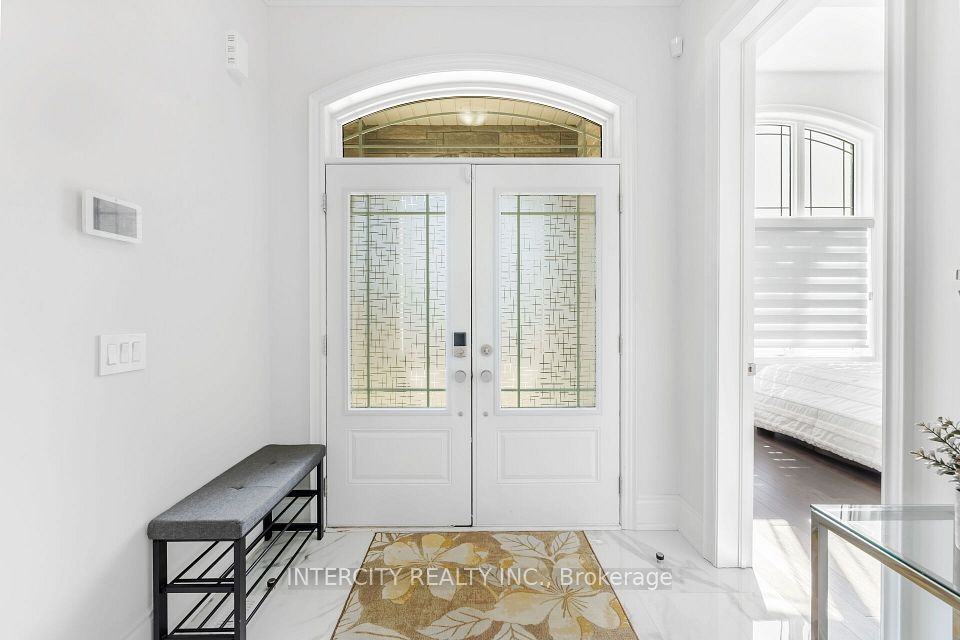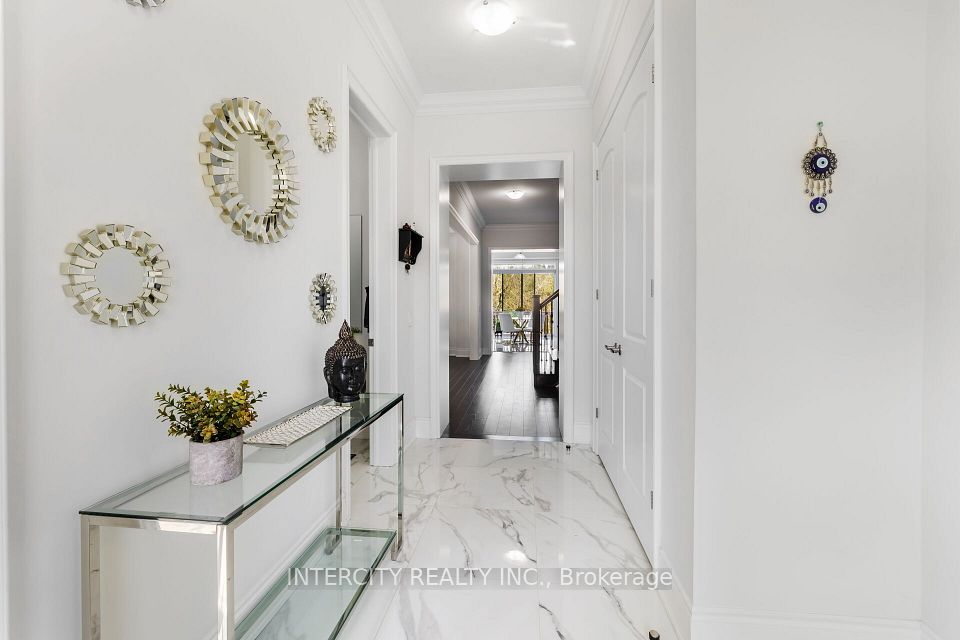
| 91 Raspberry Ridge Avenue Caledon ON L7C 4N2 | |
| Price | $ 2,299,900 |
| Listing ID | W12038966 |
| Property Type | Detached |
| County | Peel |
| Neighborhood | Caledon East |
| Beds | 5 |
| Baths | 6 |
| Days on website | 18 |
Description
Welcome to 91 Raspberry Ridge Ave., a true masterpiece of elegance and sophistication! , this luxury immaculate home offers 3802 Sq.Ft. above grade by Country Wide Homes on premium 50' Ravine lot . This beautiful home offers very spacious 4+1 beds 6 baths, beautiful stone & stucco exterior & double door entry, Two car garage and 4 car parking on driveway Throughout hardwood flooring on main and 2nd floor. Smooth ceiling throughout on main & 2nd floor. 10' Ceiling on main floor And 9" ceiling on 2nd floor and in the basement. Den/Bed on main level with 3pcs en-suite. Large family room with fireplace & open concept living/dining. 8Ft. doors on main floor. Chefs delight upgraded kitchen with breakfast area & quartz counter top & back splash with huge Centre island and high end Appliances, and breakfast area walk out to the deck where you can enjoy your cup of tea with amazing sun-set view everyday. All bedrooms have walk-in closets . Huge master bedroom with 6 Pcs en-suite. His and her walk-in closets And all spacious bedrooms with 4pc en-suite + walk-in closet. This home offers Ravine lot with walk out basement with huge patio doors and amazing ravine views . This beautiful home is surrounded by nature, hiking & biking trails and steps away from huge Rec. Centre, schools and much more. Don't miss out on this extra luxury must see home.
Financial Information
List Price: $ 2299900
Taxes: $ 10080
Property Features
Air Conditioning: Central Air
Approximate Age: 0-5
Approximate Square Footage: 3500-5000
Basement: Unfinished, Walk-Out
Exterior: Brick, Stone
Foundation Details: Brick, Stone
Fronting On: North
Garage Type: Built-In
Heat Source: Gas
Heat Type: Forced Air
Lease: For Sale
Property Features/ Area Influences: Hospital, Library, Public Transit, School Bus Route
Roof: Asphalt Shingle
Sewers: Sewer
Sprinklers: Smoke Detector
Listed By:
INTERCITY REALTY INC.



