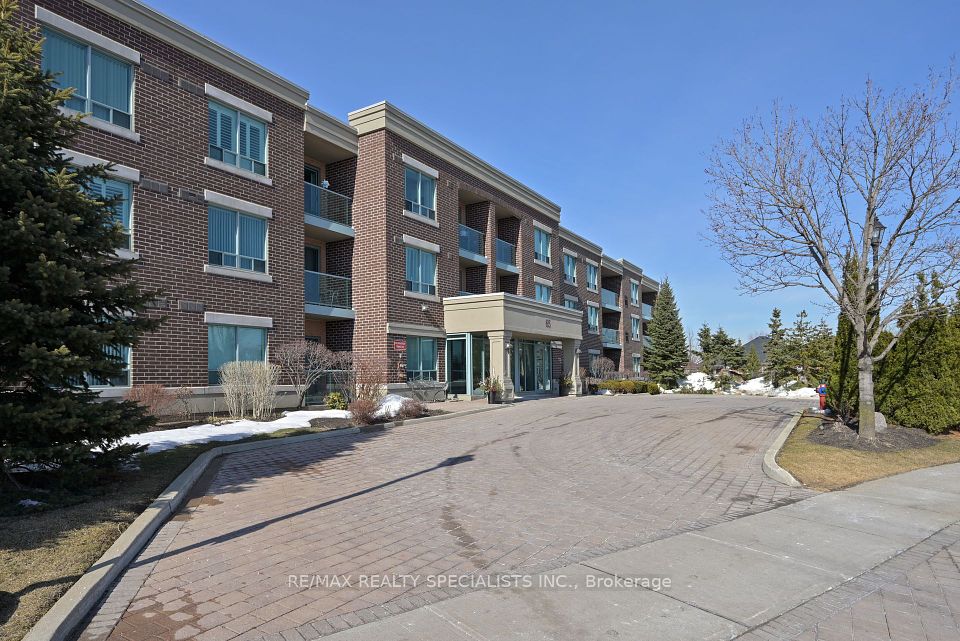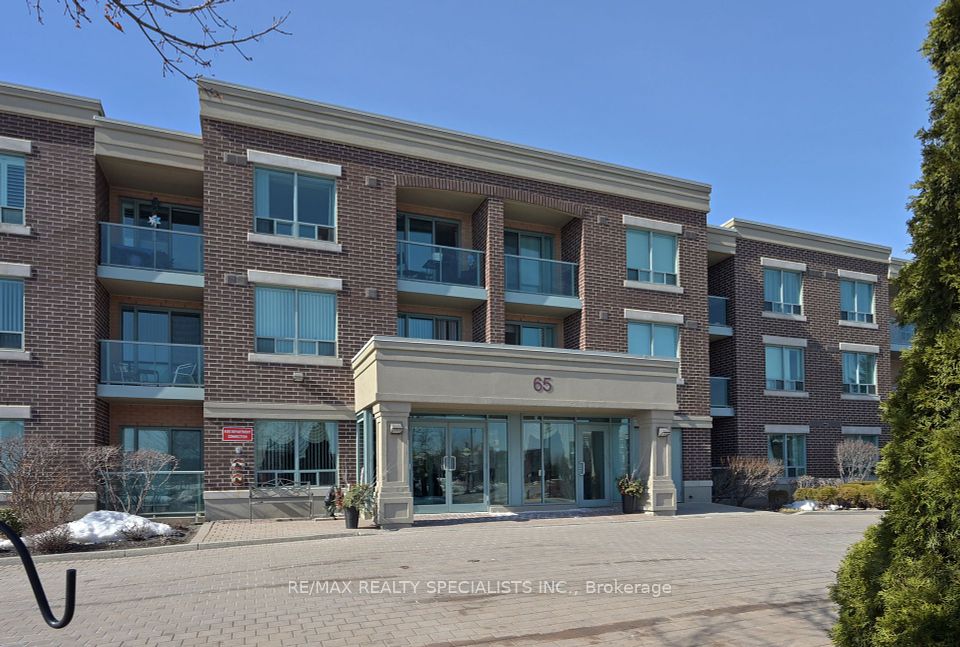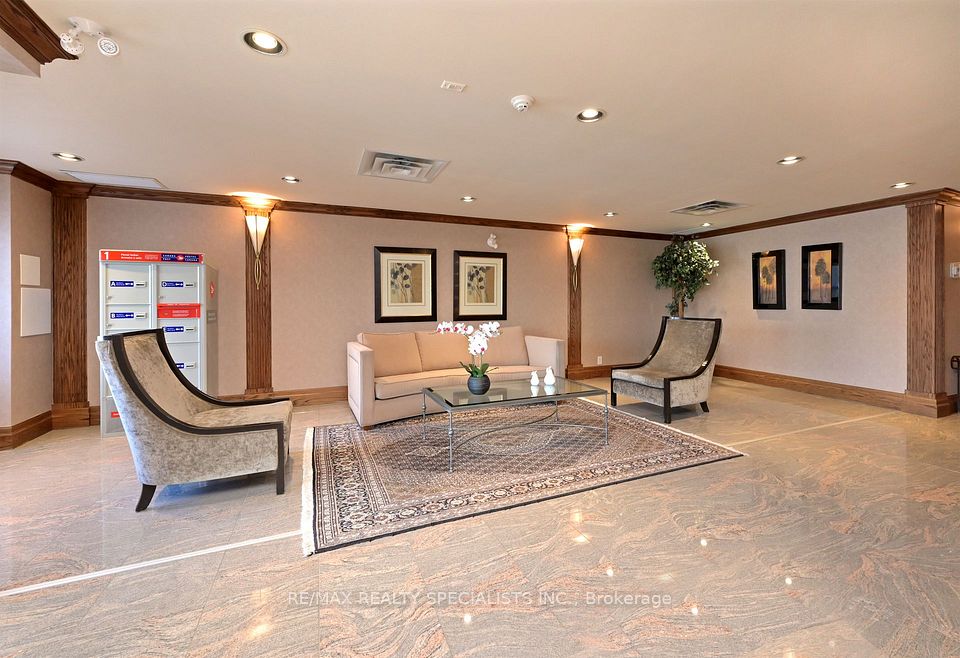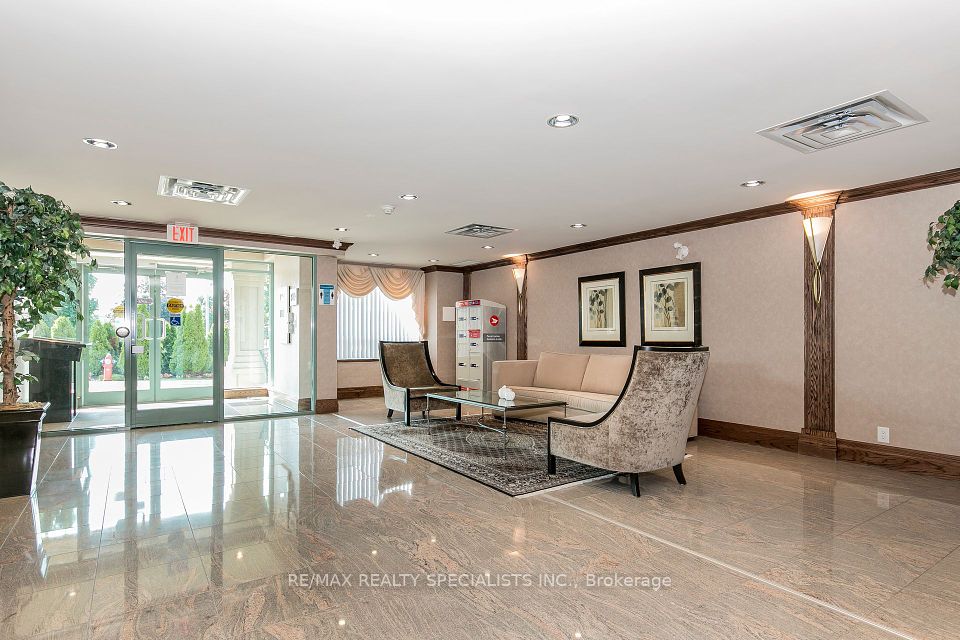
| Unit 311 65 Via Rosedale N/A Brampton ON L6R 3N8 | |
| Price | $ 419,900 |
| Listing ID | W12018853 |
| Property Type | Condo Apartment |
| County | Peel |
| Neighborhood | Sandringham-Wellington |
| Beds | 1 |
| Baths | 1 |
| Days on website | 52 |
Description
Rosedale Village A Fabulous Gated Community That Offers An Abundance Of Activities For Social And Active Minded Individuals. The Tiffany Rose Model (655 sq ft) Is A Lovely One Bedroom, One Bathroom, Third Level Unit With South West Exposure. This Condo Offers An Open Concept Design. The Kitchen Has A Breakfast Bar Area W/ Granite Counters, S/S Appliances And Ceramic Backsplash. Impressive Mirrored Closet Doors In The Entrance way Providing An Abundance Of Storage. LR/DR Combination Has Distressed Flooring And Access To A Comfortable Sized Balcony Overlooking The Clubhouse Facilities. Large Primary Bedroom W/ A Lovely Picture Window And A Huge W/I Closet. Ensuite Laundry, 4pc Bathroom W/ Granite Counter. This Condo Is In Move In Condition And A Quick Closing Is Available. Nine Hole Golf Course (Included In Maintenance Fees), Clubhouse Facilities (Indoor Saltwater Pool, Exercise Room, Sauna, Party Rooms), Tennis/Pickleball Courts, Bocce Ball And Shuffleboard. Gatehouse Security Provides Peace Of Mind. Come Enjoy The Rosedale Village Lifestyle, You Will Not Be Disappointed !!!
Financial Information
List Price: $ 419900
Taxes: $ 2789
Condominium Fees: $ 791
Property Features
Air Conditioning: Central Air
Approximate Age: 11-15
Approximate Square Footage: 600-699
Balcony: Open
Exterior: Brick, Concrete
Exterior Features: Controlled Entry, Landscape Lighting, Landscaped, Lawn Sprinkler System, Recreational Area, Security Gate
Foundation Details: Concrete
Garage Type: Underground
Heat Source: Gas
Heat Type: Forced Air
Included in Maintenance Costs : Building Insurance Included, Common Elements Included, Parking Included, Water Included
Interior Features: Carpet Free, Separate Heating Controls
Laundry Access: In-Suite Laundry
Pets Permitted: Restricted
Property Features/ Area Influences: Golf, Hospital, Park, Place Of Worship, Public Transit, Rec./Commun.Centre
Listed By:
RE/MAX REALTY SPECIALISTS INC.



