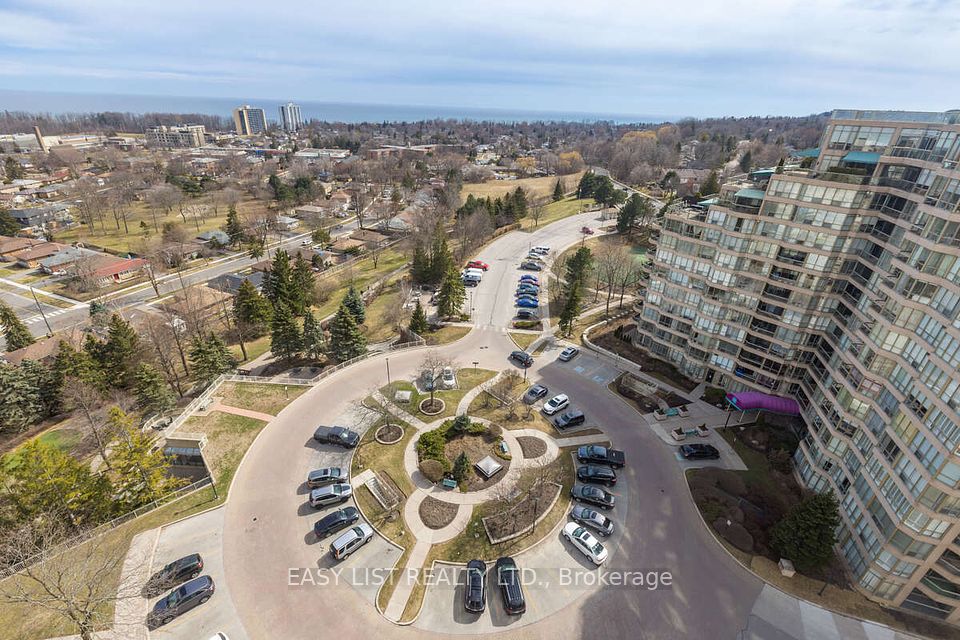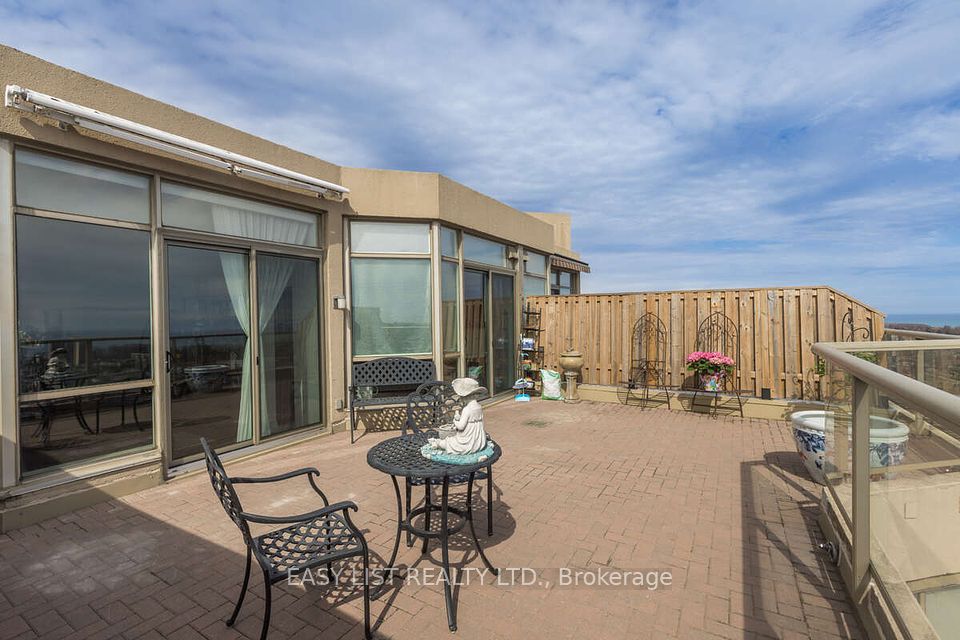
| Unit PH14 20 Guildwood Parkway Toronto E08 ON M1E 5B6 | |
| Price | $ 1,279,000 |
| Listing ID | E11932583 |
| Property Type | Condo Apartment |
| County | Toronto |
| Neighborhood | Guildwood |
| Beds | 3 |
| Baths | 2 |
| Days on website | 92 |
Description
For more info on this property, please click Brochure button. Rare 4.5 Acres landscaping and common area for this condo property. Lifestyle & Lake. Beautiful views. Luxury Penthouse Unit with two large terraces & 2 storey layout floor plan, with over 2000 square feet living space. Experience the incredible lifestyle. Beautiful kitchen with high end Miele appliances, wood flooring & high ceilings throughout, Skylight & large walk-in closet in the Primary bed ensuite. Two owned side by side large parking spots & 2 large lockers are included. Maintenance fees include heat, hydro, water, central air, cable and internet. Building amenities include security, gatehouse, guest suites, hot tub, sauna, exercise room, golf net, basketball, badminton, squash, darts, table tennis, party room, car wash & vacuum, workshop, bike storage and library etc. Outside, enjoy tennis and pickleball courts! Short walk to the GO & Via rail station, Easy access to Doris waterfront trail & walking paths. **EXTRAS** Panoramic Lake Views and Golf Views.
Financial Information
List Price: $ 1279000
Taxes: $ 5064
Condominium Fees: $ 1650
Property Features
Air Conditioning: Central Air
Approximate Age: 31-50
Approximate Square Footage: 2000-2249
Balcony: Terrace
Building Amenities: Exercise Room, Indoor Pool, Recreation Room, Sauna, Tennis Court
Exterior: Concrete
Garage Type: Underground
Heat Source: Gas
Heat Type: Other
Included in Maintenance Costs : Building Insurance Included, Cable TV Included, CAC Included, Common Elements Included, Heat Included, Hydro Included, Parking Included, Water Included
Interior Features: Other
Laundry Access: Ensuite
Lease: For Sale
Parking Features: Underground
Pets Permitted: Restricted
Property Features/ Area Influences: Clear View, Golf, Lake/Pond, Public Transit, Terraced
Sprinklers: Security System
Listed By:
EASY LIST REALTY LTD.



