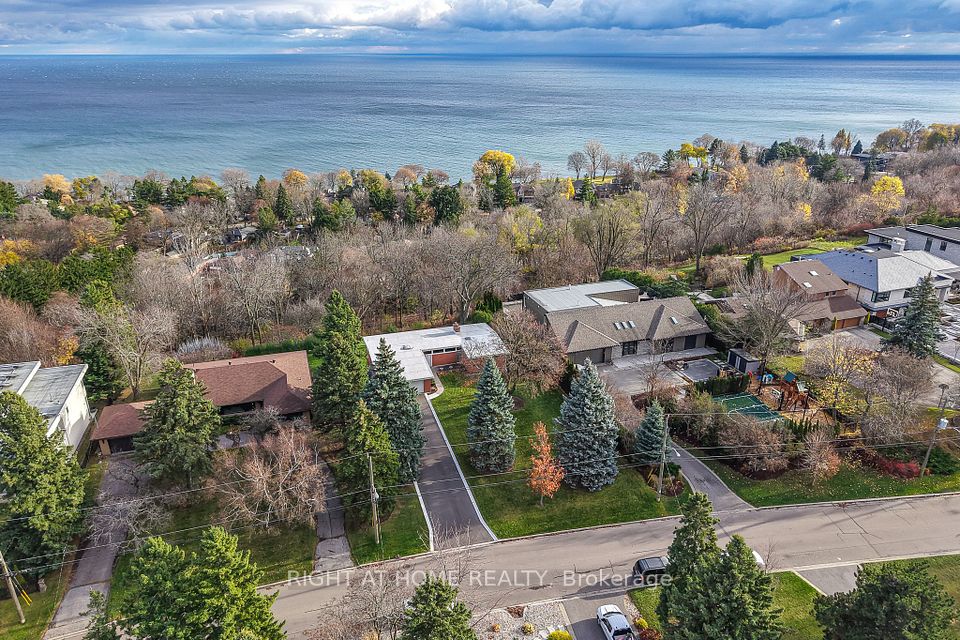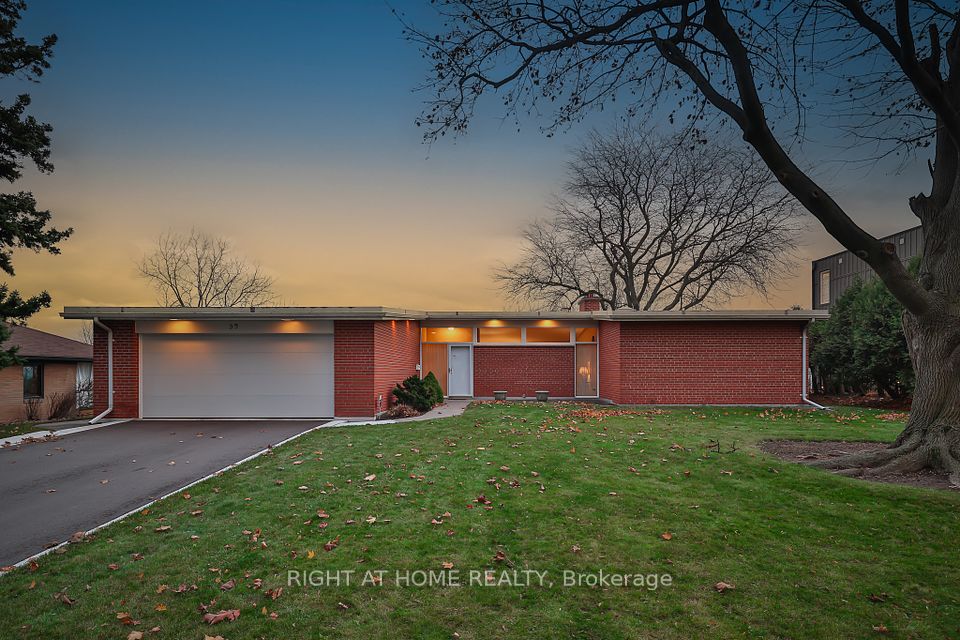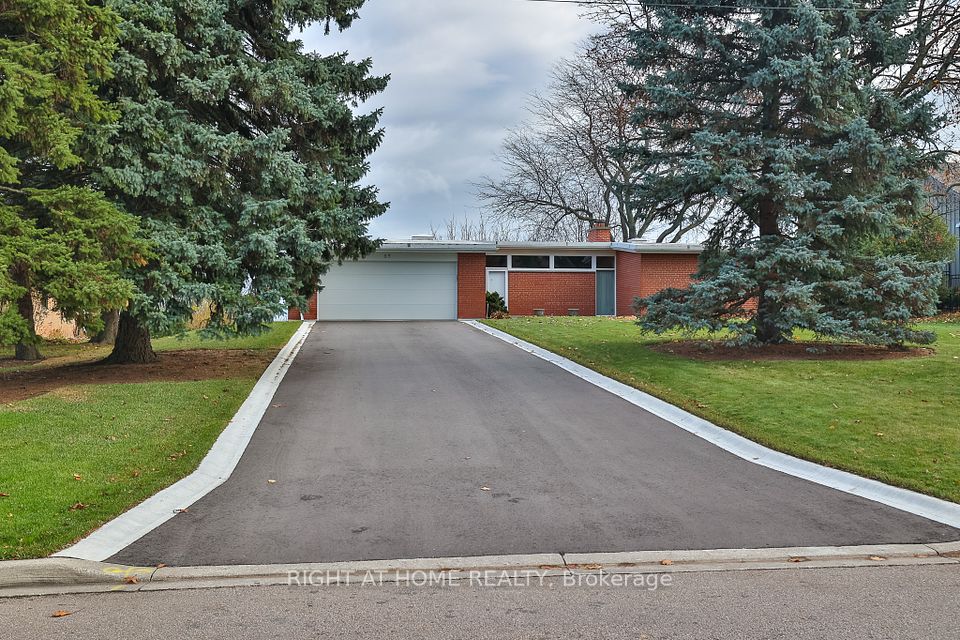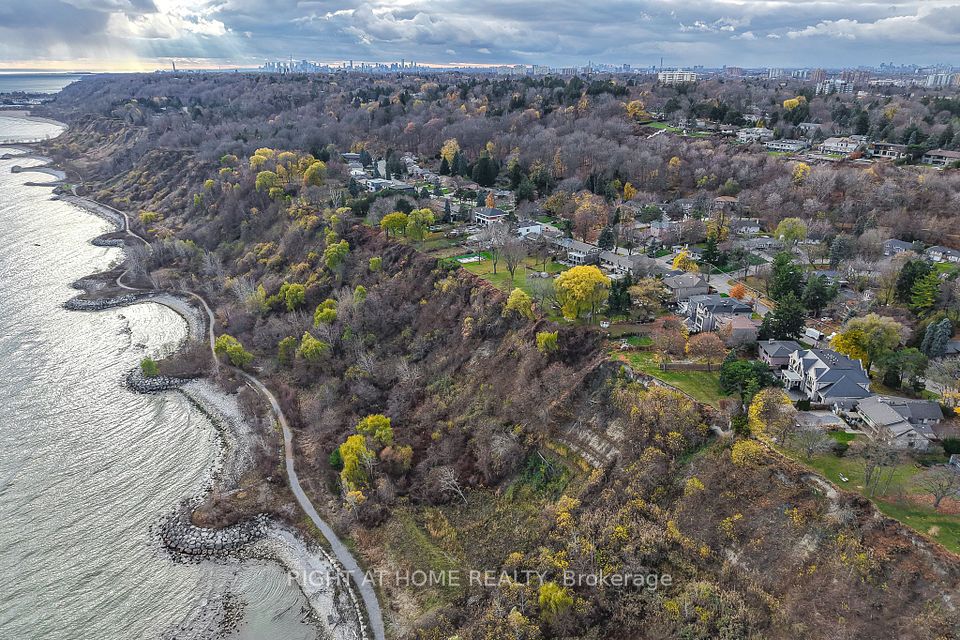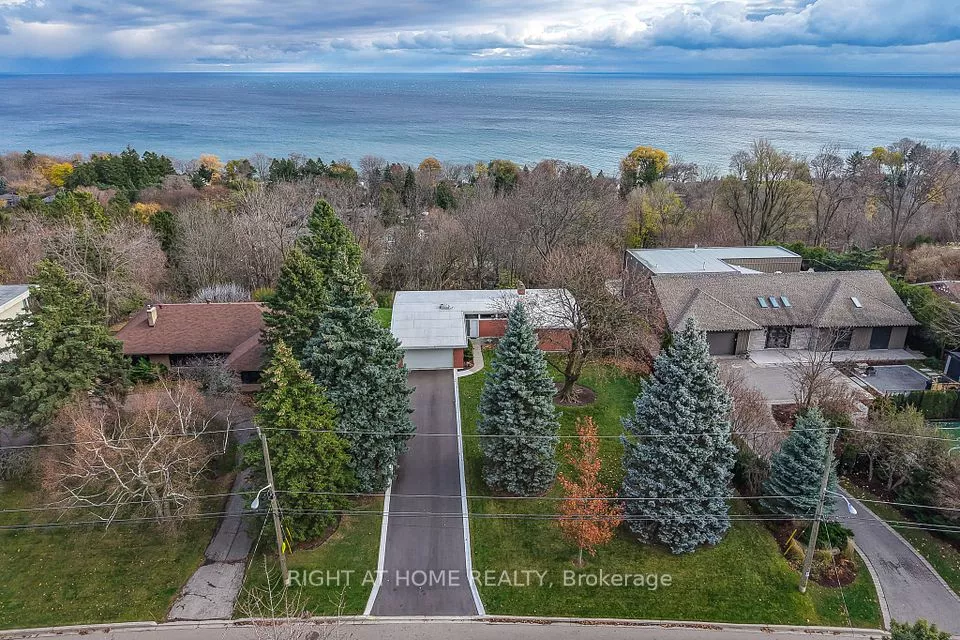
| 59 Hill Crescent Toronto E08 ON M1M 1J3 | |
| Price | $ 3,950,000 |
| Listing ID | E11197443 |
| Property Type | Detached |
| County | Toronto |
| Neighborhood | Scarborough Village |
| Beds | 4 |
| Baths | 3 |
| Days on website | 47 |
Description
Welcome To Character & Charm At The Bluffs (A Frank Lloyd Wright Style Bungalow) On A 100 x 284 Foot Lot With Lush Landscaping In One Of Scarborough's Most Sought Out Neighborhoods - By The Bluffs!!! Enjoy Unforgettable Scenic Views Of The Water, Quiet Mature Neighborhoods With Awesome Trails / Hills Nearby & All The Essentials Just Minutes Away! This Mid-Century Brick Bungalow Has Been Very Well Maintained, Featuring Extended Driveway Accommodating Approx 6+ Vehicles With Attached Double Garage, Mature Trees, High Ceilings, Large Open Concept Primary Rooms With A View That Will Summon You As You Walk In, Multiple Fireplaces With Beautiful Exposed Brick Interiors & A Finished Basement With A Walk Out! This Bungalow Has All The Great Components, Layout And Bones That Are Desired And Expected With Newer Homes Today. Move-In Ready; With 1-2 Touch Ups & Some Modern Pieces You Can Really Outcast This Mid-Century Home As A True Gem, To Call Your Own. Also A Great Foundation And Canvas To Join Some New Builds In The Neighborhood, Imagining Bringing That Scenic View Up Another To A Higher Eye Level - Take Your Investment Out Of The Park!! Scarborough Is Thee Place Of Great Thrive With Much Growth Like You Wouldn't Believe - This Is A Must See!!
Financial Information
List Price: $ 3950000
Taxes: $ 9568
Property Features
Air Conditioning: Central Air
Basement: Finished
Exterior: Brick
Foundation Details: Unknown
Fronting On: South
Garage Type: Attached
Heat Source: Gas
Heat Type: Forced Air
Interior Features: Other
Lease: For Sale
Parking Features: Private
Roof: Unknown
Sewers: Sewer
Listed By:
RIGHT AT HOME REALTY
