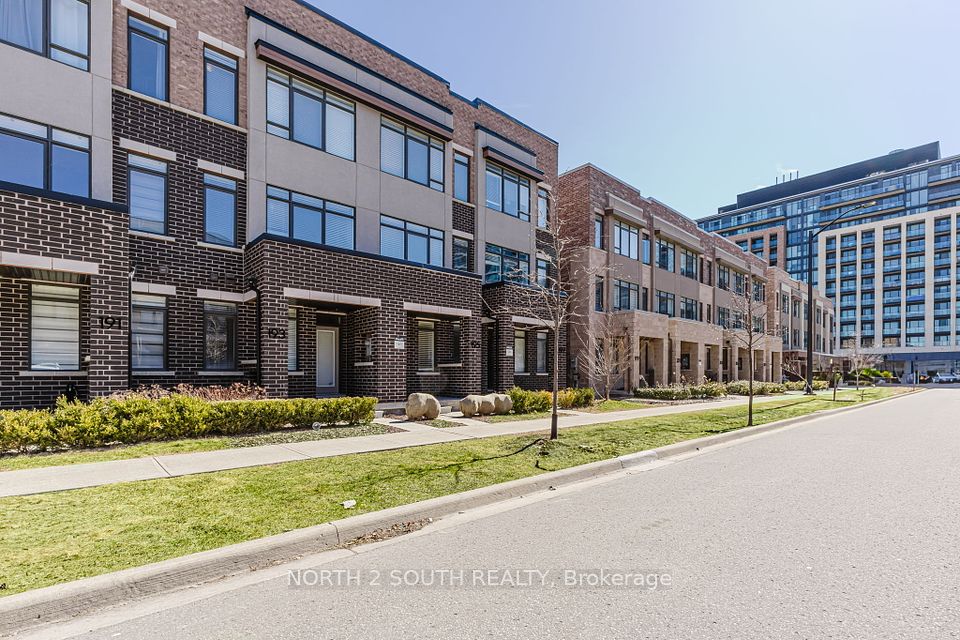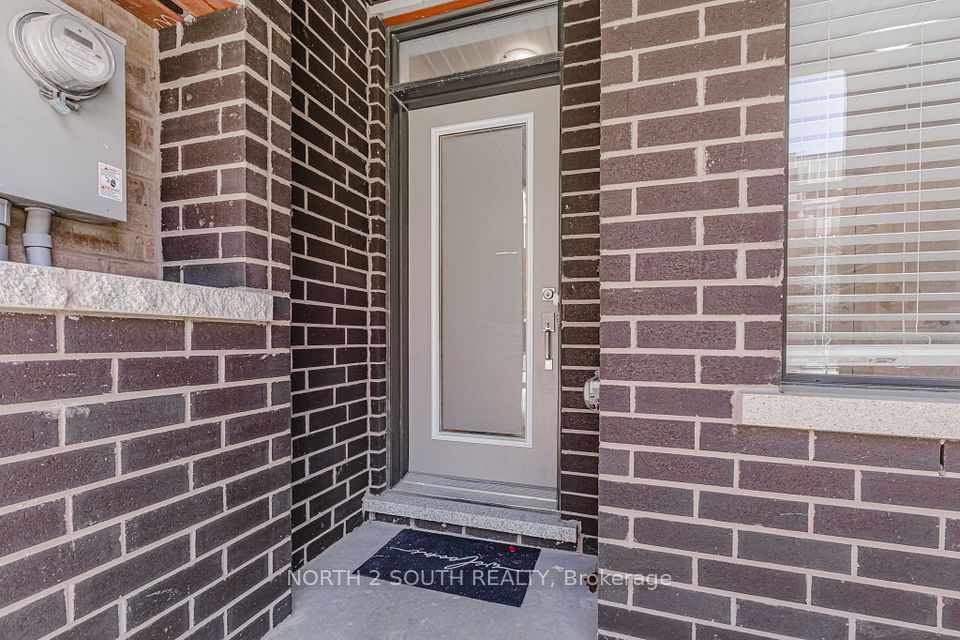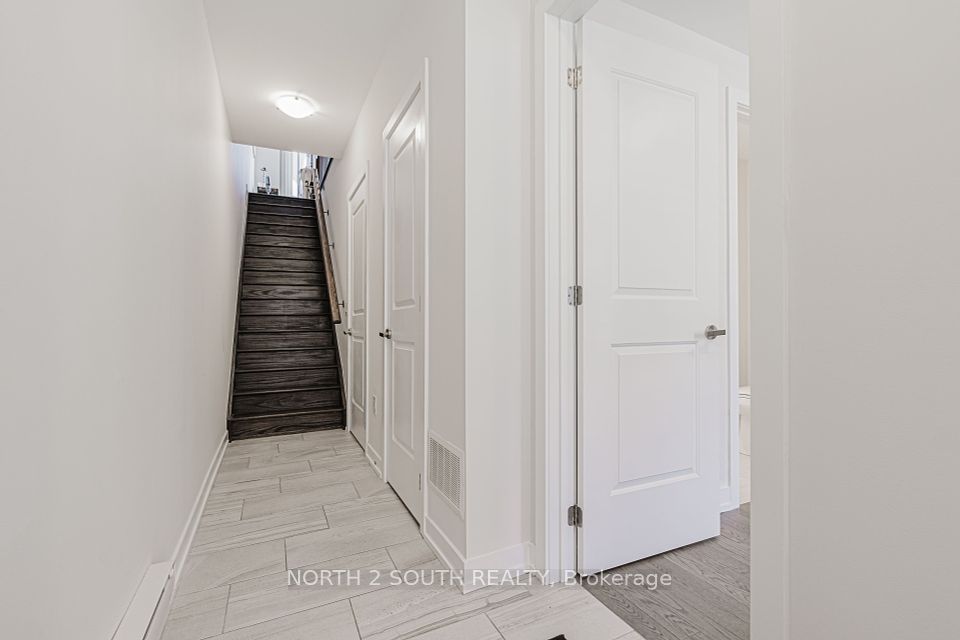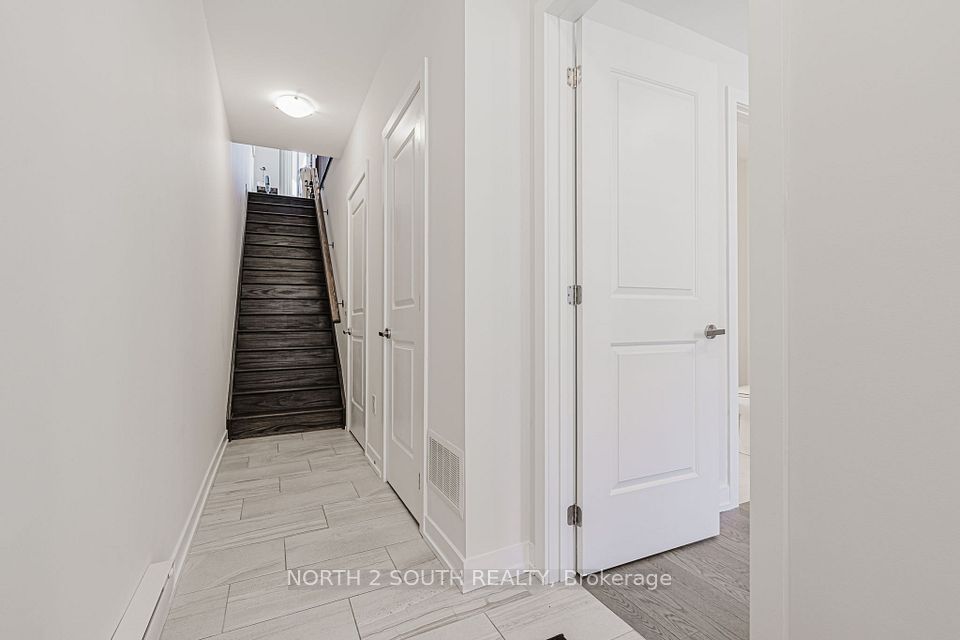
| 195 Salterton Circle Vaughan ON L6A 4Z2 | |
| Price | $ 1,168,888 |
| Listing ID | N12038967 |
| Property Type | Att/Row/Townhouse |
| County | York |
| Neighborhood | Rural Vaughan |
| Beds | 3 |
| Baths | 4 |
| Days on website | 40 |
Description
Stunning 3-Storey Townhome in Prime Vaughan Location. Fully Furnished Option Available! Welcome to 195 Salterton Circle, a beautifully upgraded 3-bedroom, 4-bathroom townhouse in the sought-after Maple community. Featuring high smooth ceilings, elegant hardwood floors, and modern pot lights, this home offers a stylish and functional layout. The sleek chefs kitchen boasts quartz countertops, stainless steel appliances, a stylish backsplash, and a large center island with a breakfast bar perfect for entertaining! Enjoy seamless indoor-outdoor living with a walkout to a spacious deck. The lower level features a private ensuite bedroom, ideal for guests or a home office. Bonus: The furniture in this home is also available for sale, offering a turnkey living experience! Located just minutes from GO Station, Hwy 400, Vaughan Mills, great schools, and parks, this home is move-in ready and a must-see! Don't miss this incredible opportunity!
Financial Information
List Price: $ 1168888
Taxes: $ 4276
Property Features
Air Conditioning: Central Air
Approximate Square Footage: 1100-1500
Exterior: Brick
Foundation Details: Concrete
Fronting On: East
Garage Type: Built-In
Heat Source: Gas
Heat Type: Forced Air
Interior Features: Carpet Free, Central Vacuum
Lot Features: Irregular Lot
Property Features/ Area Influences: Golf, Library, Park, Public Transit, Rec./Commun.Centre, School
Roof: Shingles
Sewers: Sewer
Listed By:
NORTH 2 SOUTH REALTY



