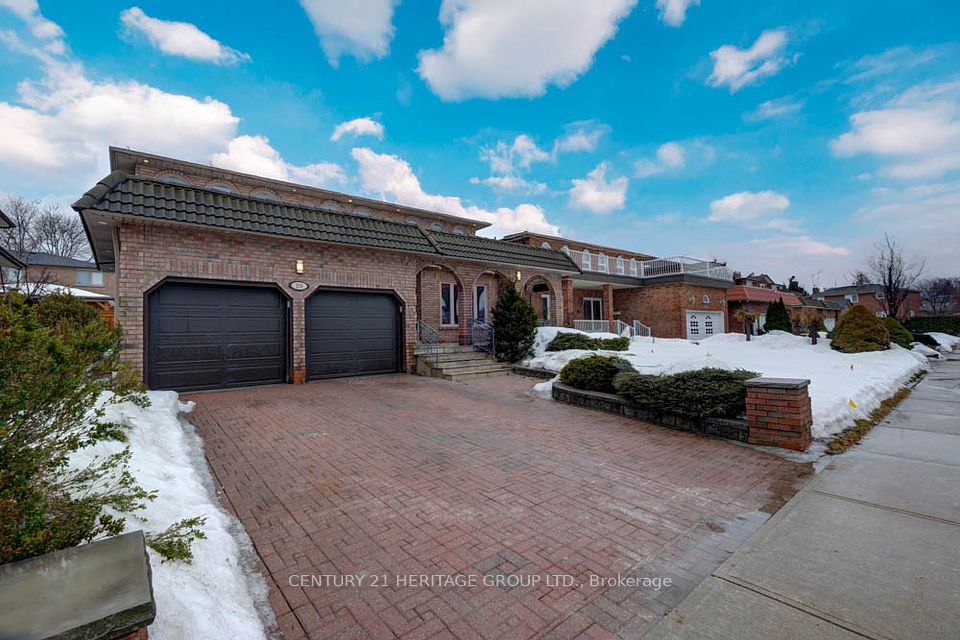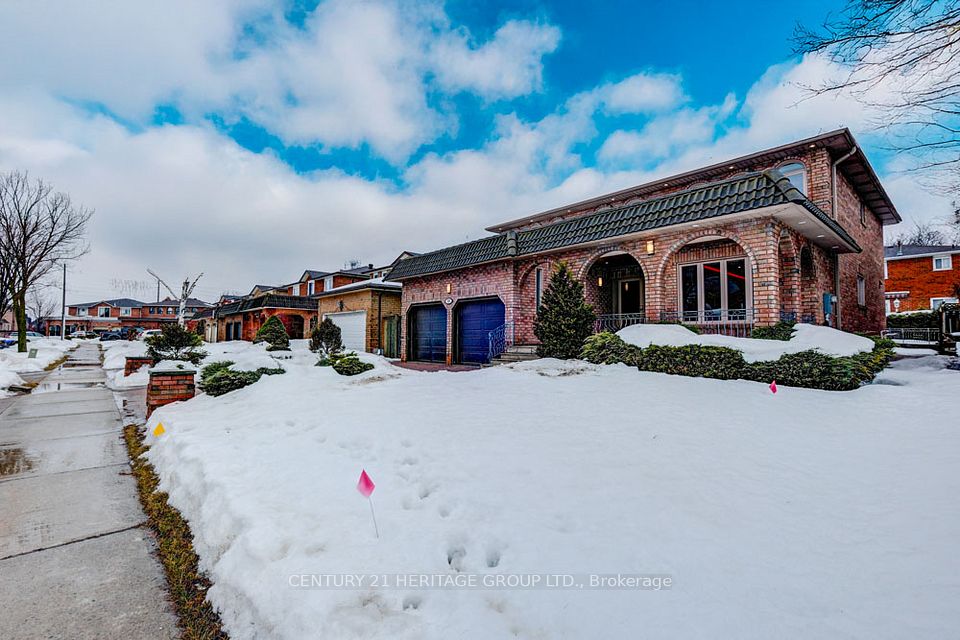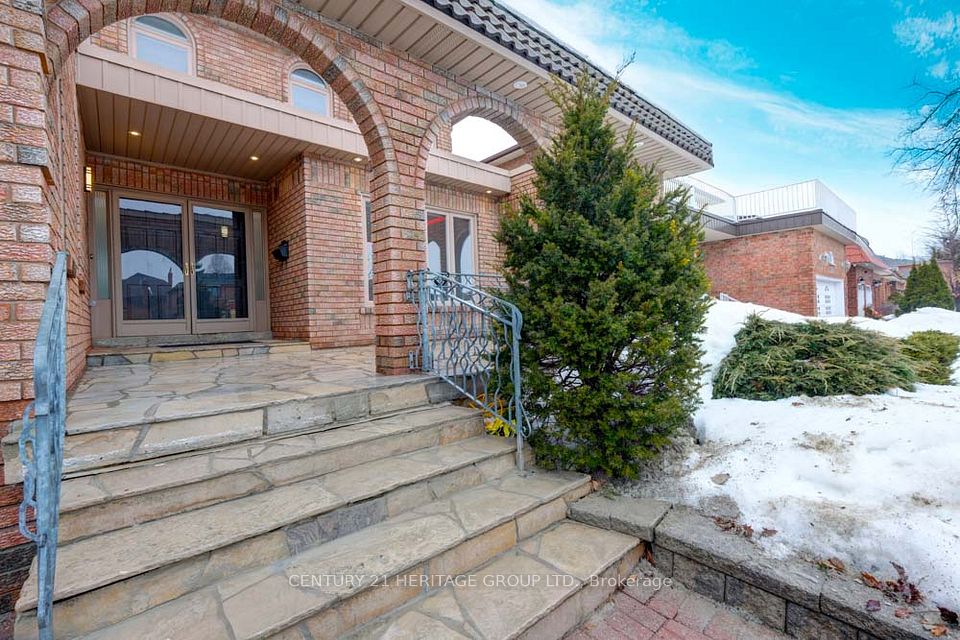
| 99 Benjamin Drive Vaughan ON L4L 1H7 | |
| Price | $ 1,699,000 |
| Listing ID | N12003721 |
| Property Type | Detached |
| County | York |
| Neighborhood | East Woodbridge |
| Beds | 6 |
| Baths | 4 |
| Days on website | 58 |
Description
Stunning Fully Renovated Home in Prestigious East Woodbridge, Welcome to this custom-designed, fully renovated home offering approximately 4,000 sq. ft. of living space in a family-friendly, mature neighborhood at the heart of East Woodbridge. This elegant residence is carpet-free, featuring hardwood floors and tiles throughout, enhanced with crown moldings and pot lights for a modern touch. Key Features: 6 Spacious Bedrooms & 4 Modern Bathrooms, Two Brand-New Kitchens with High-End Finishes, Two Separate Laundry Areas with Brand-New Appliances, Built-in Oven & Microwave for a Sleek, Modern Look, Two Private Entrances to the Basement Ideal for Extended Family or Rental Potential, Generous Parking for 7 Vehicles, Expansive Lot Size, Prime Location, Located in one of Vaughan most desirable communities, this home is within a 2-3 km radius of top-tier amenities, including: Highly-Ranked Schools, Shopping Centers & Malls, Health & Wellness Facilities, Beautiful Parks & Recreational Spaces, Places of Worship, Easy Access to Hwy 400, 407, and 427, This is a rare opportunity to own a move-in-ready, custom-renovated home in a sought-after neighborhood. Book your showing today!
Financial Information
List Price: $ 1699000
Taxes: $ 5853
Property Features
Acreage: < .50
Air Conditioning: Central Air
Approximate Square Footage: 2500-3000
Basement: Apartment, Separate Entrance
Exterior: Brick
Foundation Details: Unknown
Fronting On: West
Garage Type: Attached
Heat Source: Gas
Heat Type: Forced Air
Interior Features: Built-In Oven, Carpet Free, In-Law Suite, Storage, Upgraded Insulation
Lease: For Sale
Roof: Shingles
Sewers: Sewer
Listed By:
CENTURY 21 HERITAGE GROUP LTD.



