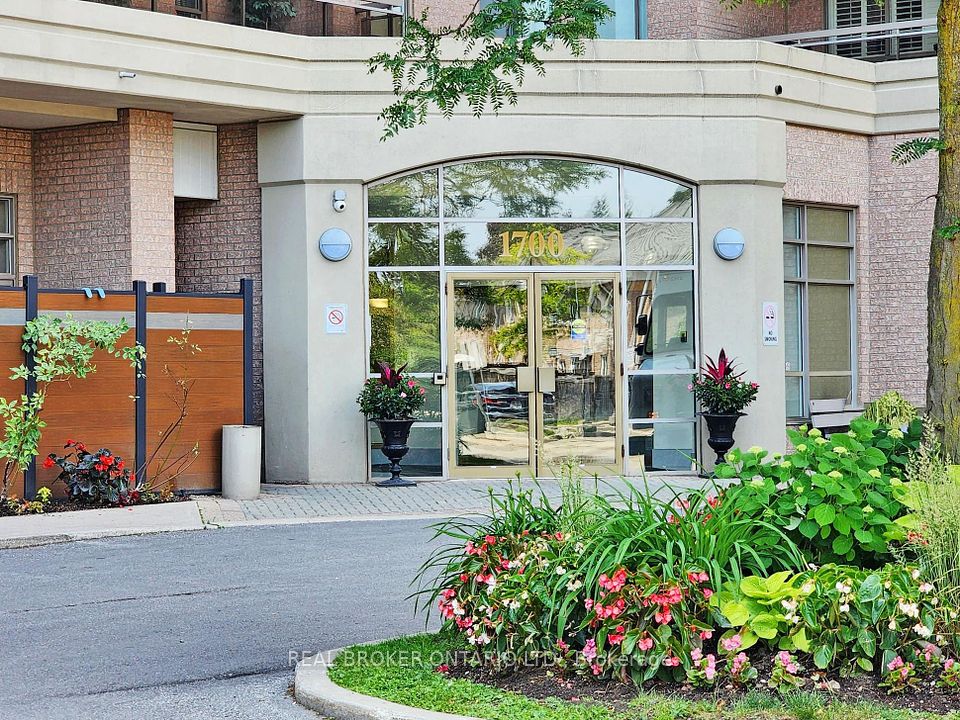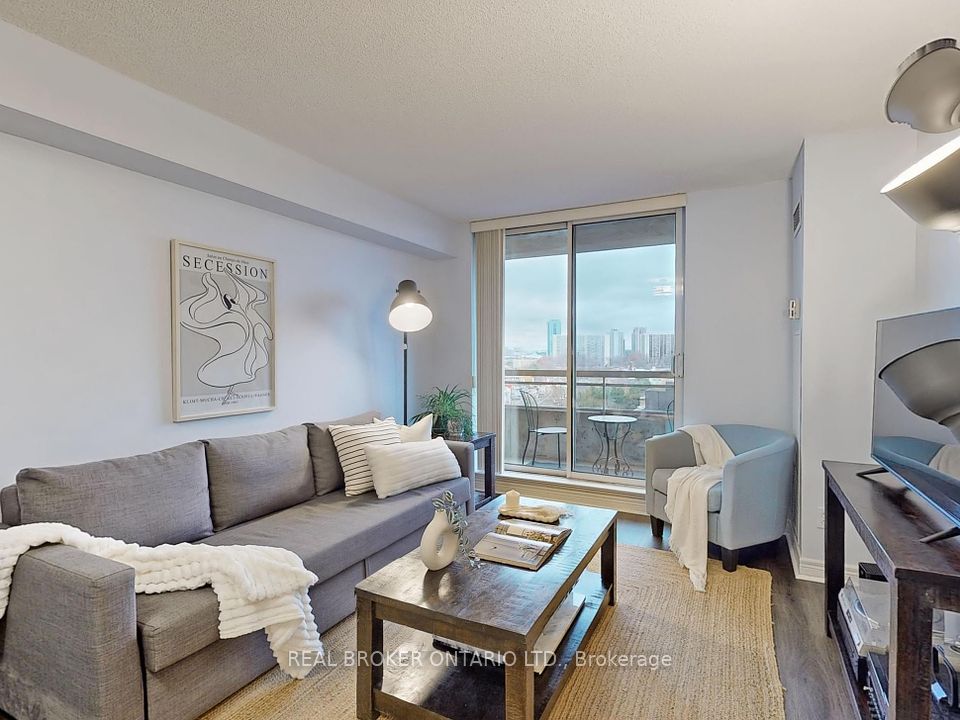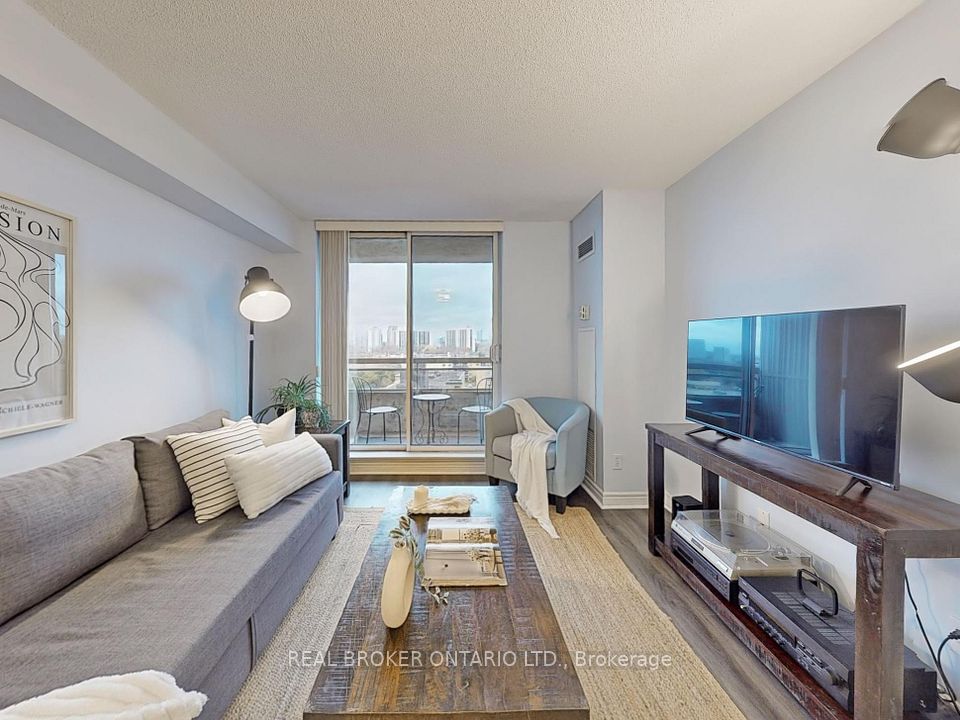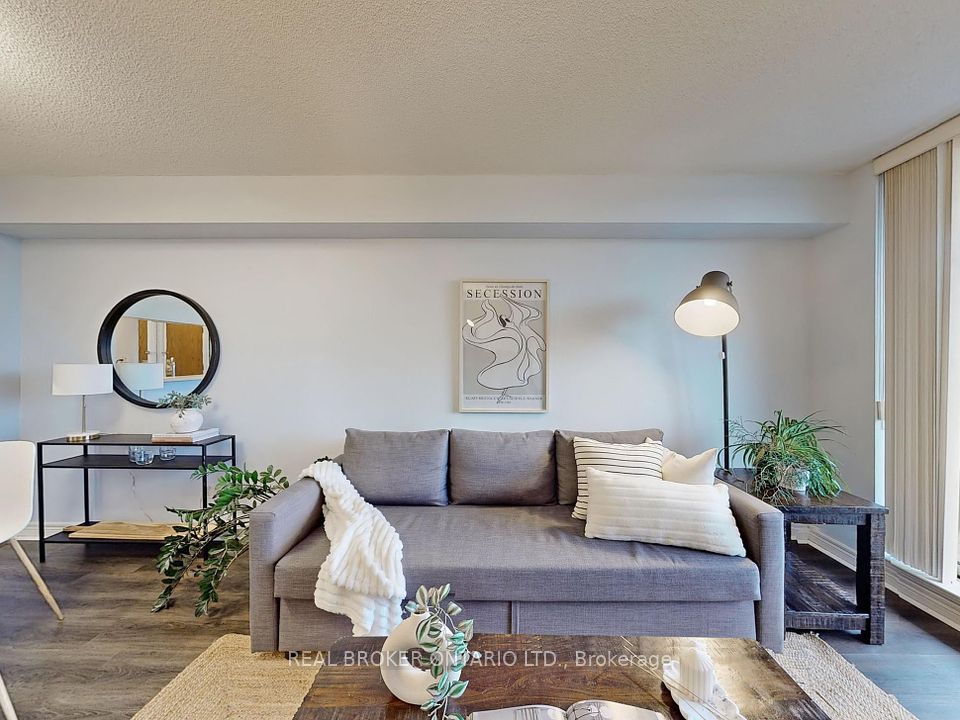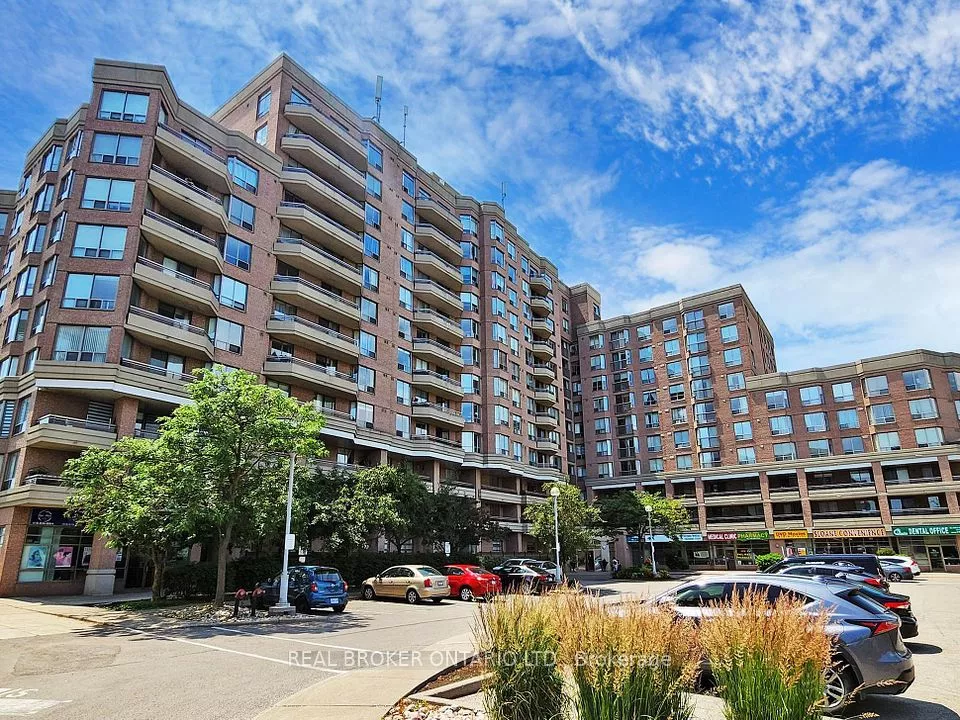
| Unit 917 1700 Eglinton Avenue E Toronto C13 ON M4A 2X4 | |
| Price | $ 499,900 |
| Listing ID | C10431989 |
| Property Type | Condo Apartment |
| County | Toronto |
| Neighborhood | Victoria Village |
| Beds | 1 |
| Baths | 1 |
| Days on website | 64 |
Description
Your new Oasis awaits! A bright, spacious, and renovated 1-bedroom, 1-bathroom condo offering comfortable and convenient urban living. This inviting suite features an unobstructed view, a large eat-in kitchen, an open-concept living and dining area, and a spacious bedroom with a walk-in closet. Enjoy the practicality of low maintenance fees that include all utilities, plus the added convenience of 1 parking spot and 1 locker. The building offers great amenities, including an outdoor pool, tennis court, gym, hot tub, 24-hour concierge, and guest suites. Ideally located steps from TTC, parks, a recreation center, and the future LRT, with easy access to the DVP, 401, and 404. Perfect for first-time buyers, downsizers, or investors!
Financial Information
List Price: $ 499900
Taxes: $ 1638
Condominium Fees: $ 734
Property Features
Air Conditioning: Central Air
Approximate Age: 16-30
Approximate Square Footage: 600-699
Balcony: Open
Exterior: Brick Front
Garage Type: Underground
Heat Source: Gas
Heat Type: Forced Air
Included in Maintenance Costs : Building Insurance Included, CAC Included, Heat Included, Hydro Included, Parking Included, Water Included
Interior Features: Carpet Free
Laundry Access: Ensuite
Lease: For Sale
Parking Features: Underground
Pets Permitted: Restricted
Listed By:
REAL BROKER ONTARIO LTD.
