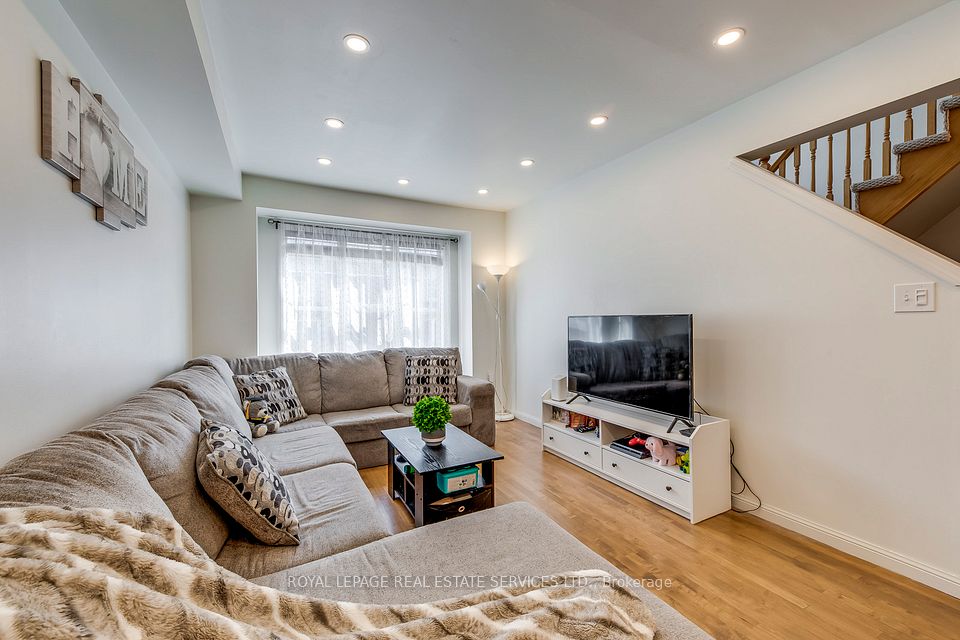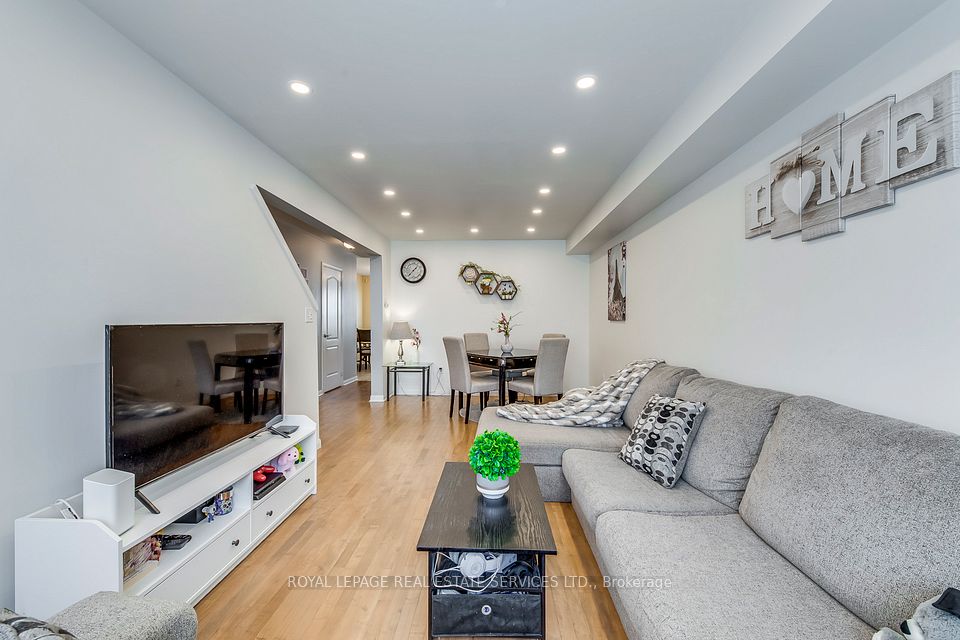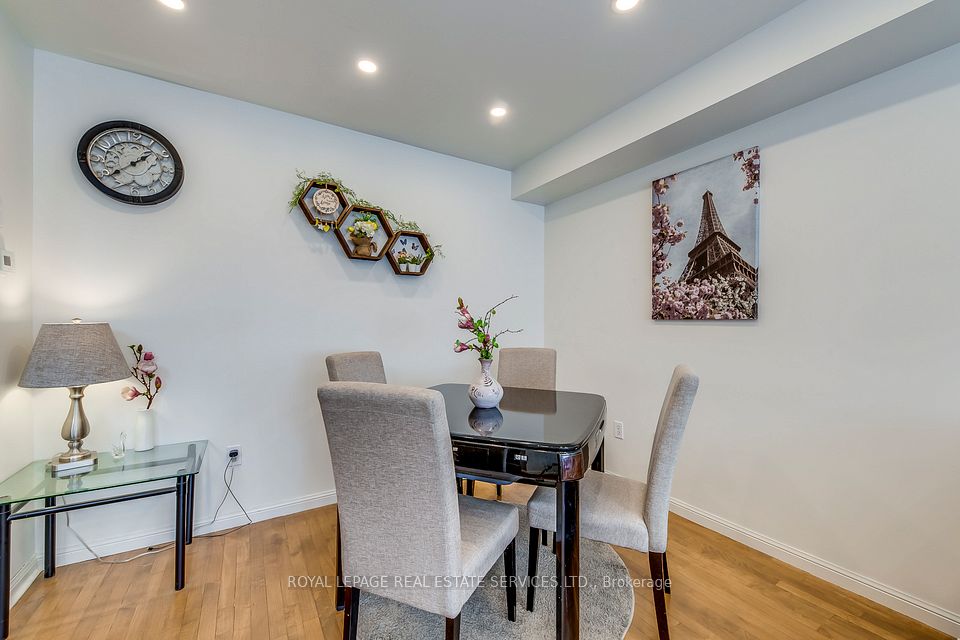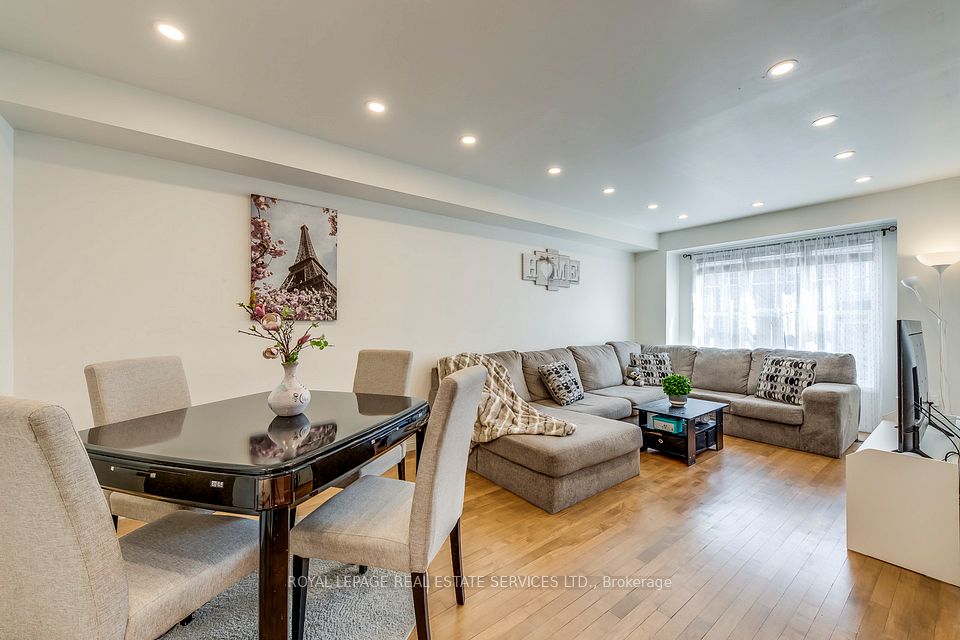
| Unit 161 5980 Whitehorn Avenue Mississauga ON L5V 2Y3 | |
| Price | $ 877,800 |
| Listing ID | W12036145 |
| Property Type | Condo Townhouse |
| County | Peel |
| Neighborhood | East Credit |
| Beds | 3 |
| Baths | 3 |
| Days on website | 68 |
Description
Gorgeous Sun-Filled 3-Bedroom Townhome In The Highly Desirable Heartland Centre Neighborhood In The Heart Of Mississauga! Located In The Creditview Country Club and Quality-Built By Mattamy Homes, This Home Boasts Low Maintenance Fees and An Excellent Layout. Its Many Windows Create An Airy And Bright Atmosphere Throughout. The Stunning And Panoramic Kitchen Is A Rare Find In A Townhome, Featuring Top-Of-The-Line Appliances, Extended and Upgraded Cabinets, Granite Countertops, A Gas Stove, And A Large Central Island With A Breakfast Bar. The Breakfast Area Is Very Spacious, And The Open-Concept Living and Dining Room With Pot Lights Faces Sunny South And East Exposures. The Upper Level Includes 3 Well-Sized Bedrooms, Including A Primary Bedroom With A 3-Piece Ensuite Bathroom & Walk-In Closet. The Ground-Level Family Room Offers A Large, Open-Concept Entertainment Area That Can Also Serve As An Office Space Or An In-Law Suite With A Separate Entrance From The Garage, Offering Flexible Space To Suit Your Needs. This Family-Friendly Complex Has Ample Visitor Parking, With A Great Walk Score. It Is Within Walking Distance To Heartland Centre And All Amenities, And Close To Top-Ranked Schools, Parks, A Community Center, A Golf Course, And Highways 401/407/Go Train.
Financial Information
List Price: $ 877800
Taxes: $ 4298
Condominium Fees: $ 269
Property Features
Air Conditioning: Central Air
Approximate Square Footage: 1600-1799
Basement: Finished, Walk-Out
Exterior: Brick
Foundation Details: Poured Concrete
Garage Type: Built-In
Heat Source: Gas
Heat Type: Forced Air
Included in Maintenance Costs : Building Insurance Included, Common Elements Included, Parking Included
Interior Features: Auto Garage Door Remote
Laundry Access: Laundry Room, Other
Parking Features: Private
Pets Permitted: Restricted
Property Features/ Area Influences: Golf, Library, Park, Public Transit, Rec./Commun.Centre, School
Roof: Asphalt Shingle
Listed By:
ROYAL LEPAGE REAL ESTATE SERVICES LTD.



