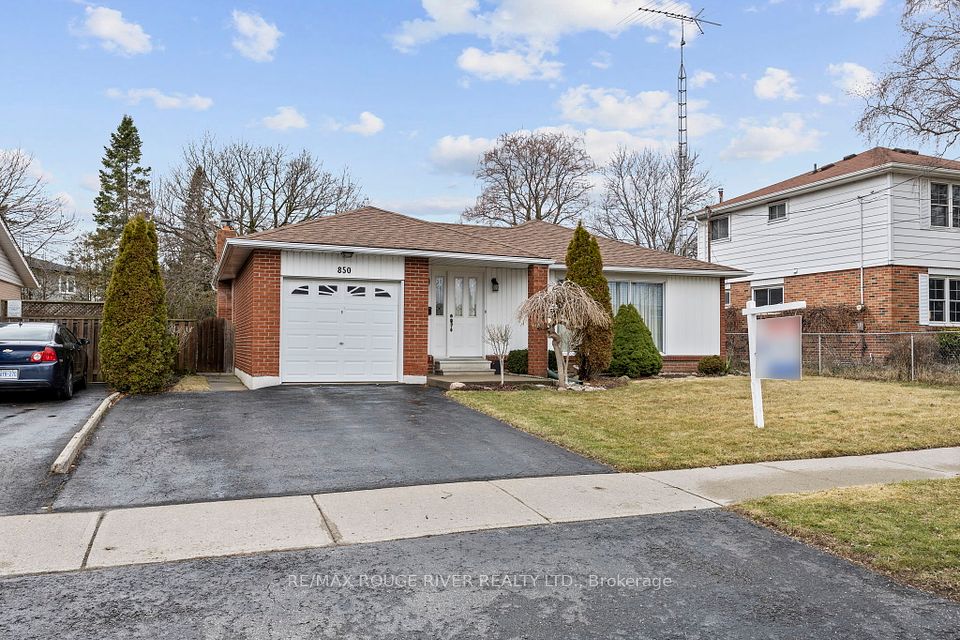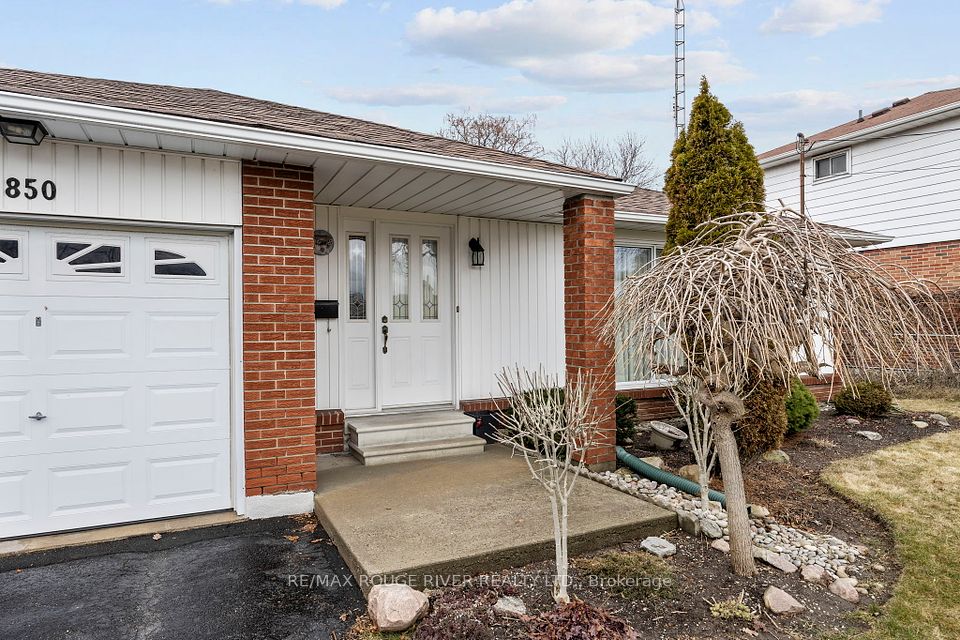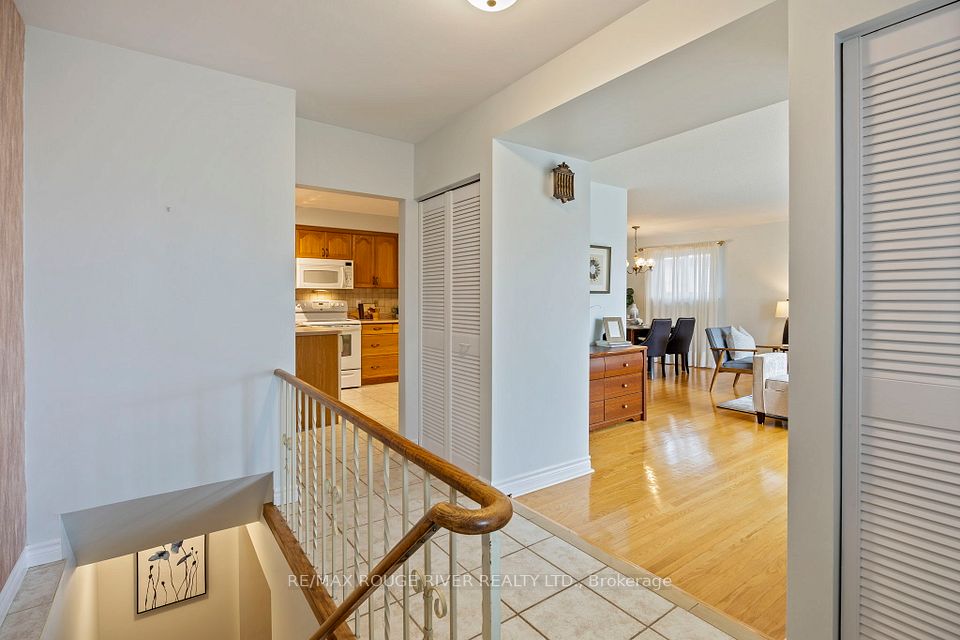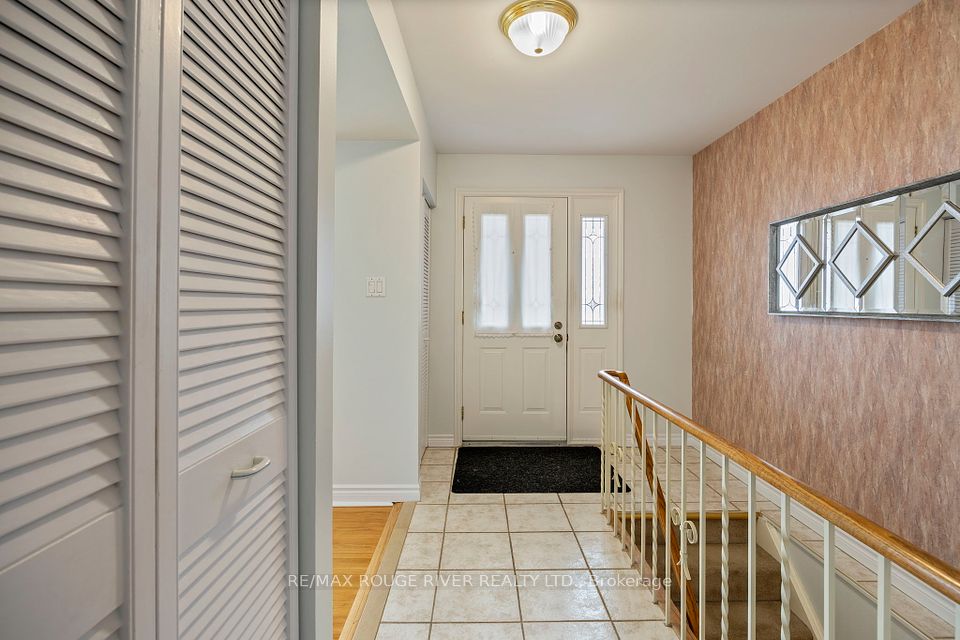
| 850 West Shore Boulevard Pickering ON L1W 2V6 | |
| Price | $ 999,999 |
| Listing ID | E12055247 |
| Property Type | Detached |
| County | Durham |
| Neighborhood | West Shore |
| Beds | 3 |
| Baths | 2 |
| Days on website | 15 |
Description
This Beautiful, Bright, Extra Large Bungalow has a rarely found family room addition! And it's very easy to create a separate entrance to the basement in this home. The spacious living and dining rooms have oversized windows and gorgeous hardwood floors. The modern, Eat-in kitchen overlooks the family room where the kids can watch TV and where you can get warm and comfy in front of the fireplace. You can relax on your back deck in your huge, fully enclosed backyard with lovely perennial gardens. The three good sized bedrooms all have the gorgeous hardwood and plenty of closet space. The basement has high ceilings and comes with an enormous rec room, games room and furnace room/workshop. The basement also has a convenient three-piece bathroom, and an enclosed laundry room. The single car garage and private double driveway provide parking for multiple vehicles. You will be amazed at how open and spacious this home feels. It's much bigger than it appears and it has so many possibilities! This is a fabulous home for families, retirees, entertaining and building beautiful lasting memories! This home is move-in ready and spotlessly clean! It's a short distance to the 401, Go train, shopping & Rec complex and is near bus routes, lake front trails and Schools (Public, Catholic and French Immersion!)
Financial Information
List Price: $ 999999
Taxes: $ 5686
Property Features
Air Conditioning: Central Air
Approximate Square Footage: 1500-2000
Basement: Partially Finished
Exterior: Brick
Foundation Details: Unknown
Fronting On: West
Garage Type: Attached
Heat Source: Gas
Heat Type: Forced Air
Lease: For Sale
Roof: Shingles
Sewers: Sewer
Listed By:
RE/MAX ROUGE RIVER REALTY LTD.



