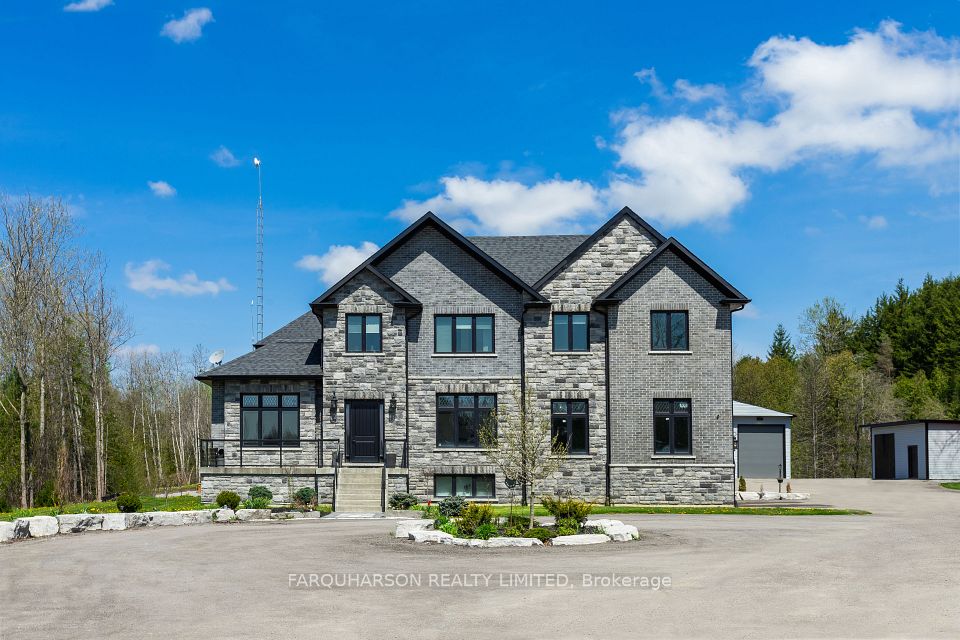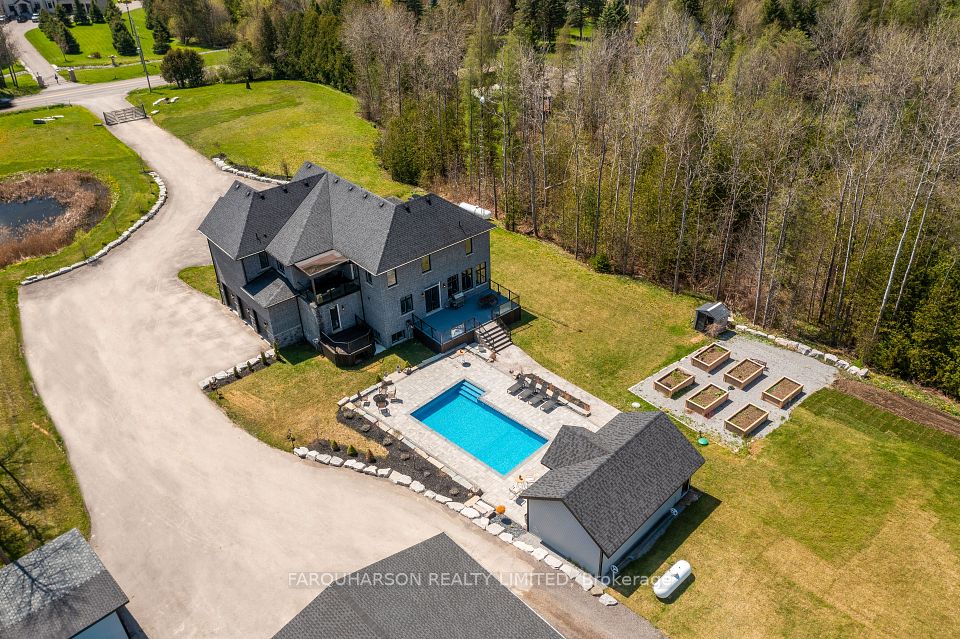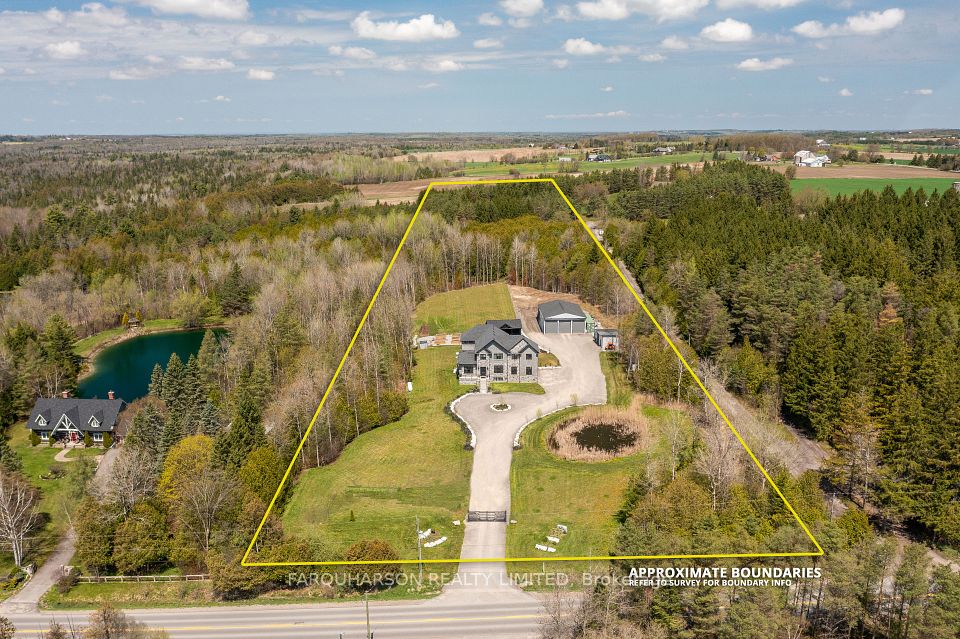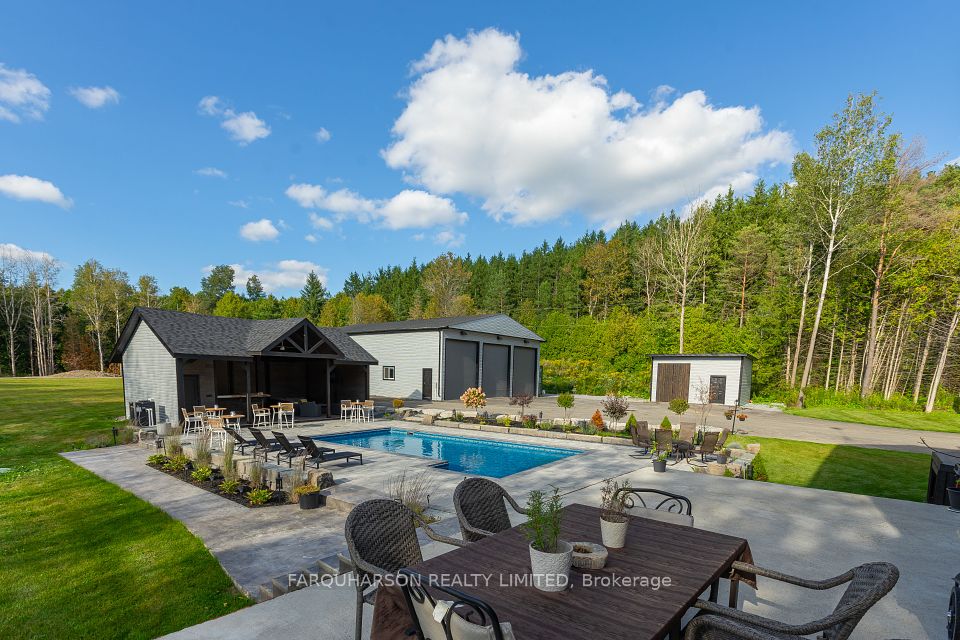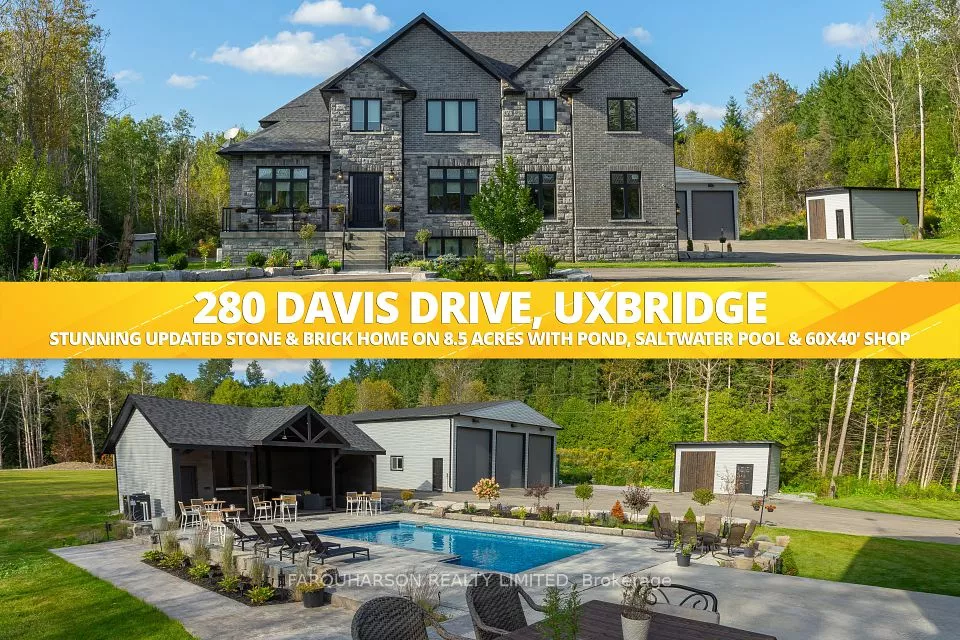
| 280 Davis Drive Uxbridge ON L9P 1R1 | |
| Price | $ 3,399,000 |
| Listing ID | N11561057 |
| Property Type | Detached |
| County | Durham |
| Neighborhood | Rural Uxbridge |
| Beds | 6 |
| Baths | 6 |
| Days on website | 44 |
Description
Sensational 5+1 Bedroom Stone & Brick 2 Storey Home Situated on Approximately 8.5 Acres with Extensive Landscaping, Pond, Pool & Cabana, Large Shop, Mature Trees and Open Space. The Home Features Many Recent Updates and a Modern Design with Hardwood Flooring Throughout, Volume Ceilings, Large Principle Rooms and Multiple Walkouts. Chef's Dream With Kitchen Quartz Counters, Large Centre Island w/ Built-in Wine Fridge, Stainless Steel Appliances Including Bluestar 8 Burner Gas Stove & Frigidaire Professional Fridge, Pantry, Butlers Pantry and Walkout To Backyard Patio & Pool. Private Primary Suite with His & Hers Closets, 5 Piece Ensuite with Soaker Tub and Walkout to Private Balcony Overlooking Backyard. 4 Additional Spacious Upper Floor Bedrooms Each With Walk-in Closets and 3 Piece Semi Ensuites. Professionally Finished Lower Level, Perfect as In-Law Suite, Complete With Kitchen with Quartz Counters, Stainless Steel Appliances and Centre Island. Spacious Lower Level Dining Area, Family Room and an Additional Bedroom with Walk-in Closet and 3 Piece Bath. Private Backyard Oasis Featuring Fragrant Gardens, a Heated Saltwater Pool (2022), Approximately 20 x 36 Cabana with Entertainment Area, Wet bar and 2 Piece Bath. Approximately 60 x 40 Detached Garage/ Shop with Insulated Walls, LED Lighting, 3, 12 Wide x 14 High Overhead Doors and a ~12'x12' Overhead Door and 16' Clearance Inside.
Financial Information
List Price: $ 3399000
Taxes: $ 14127
Property Features
Acreage: 5-9.99
Air Conditioning: Central Air
Approximate Age: New
Approximate Square Footage: 3500-5000
Basement: Full, Partially Finished
Exterior: Brick, Stone
Exterior Features: Controlled Entry, Landscaped, Patio, Privacy, Private Pond, Recreational Area
Foundation Details: Concrete
Fronting On: North
Garage Type: Attached
Heat Source: Propane
Heat Type: Forced Air
Interior Features: Water Treatment
Other Structures: Workshop
Parking Features: Private
Pool : Inground
Property Features/ Area Influences: Lake/Pond, Wooded/Treed
Roof: Shingles
Sewers: Septic
Sprinklers: Alarm System
View: Clear, Pond, Trees/Woods
Water Supply Type: Drilled Well
Listed By:
FARQUHARSON REALTY LIMITED
