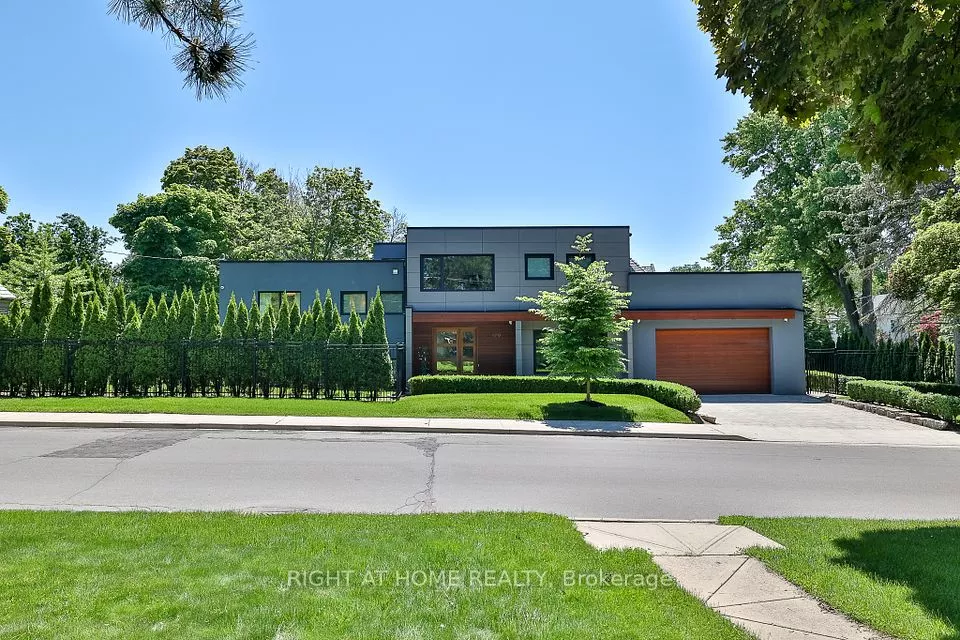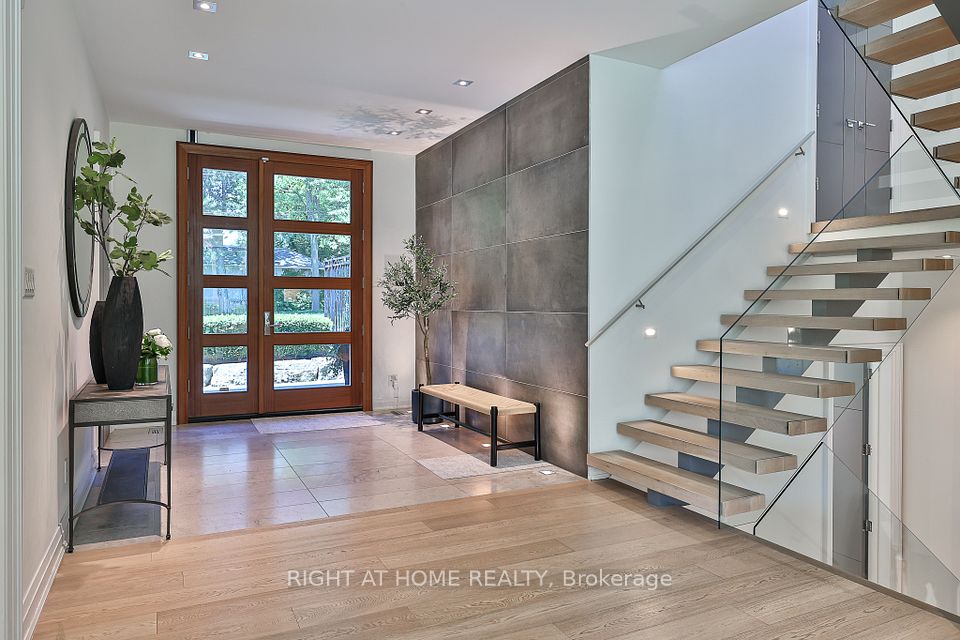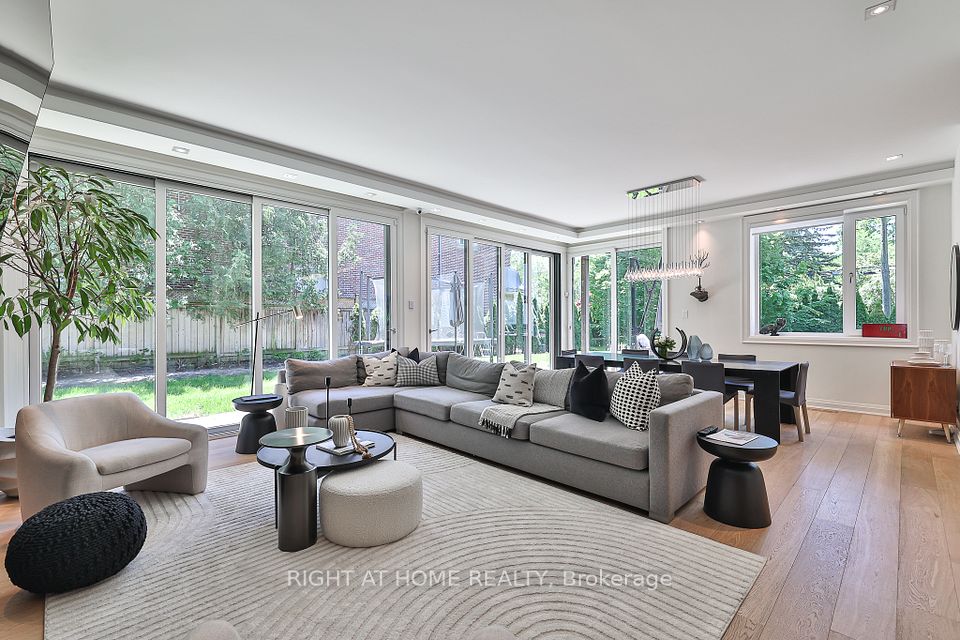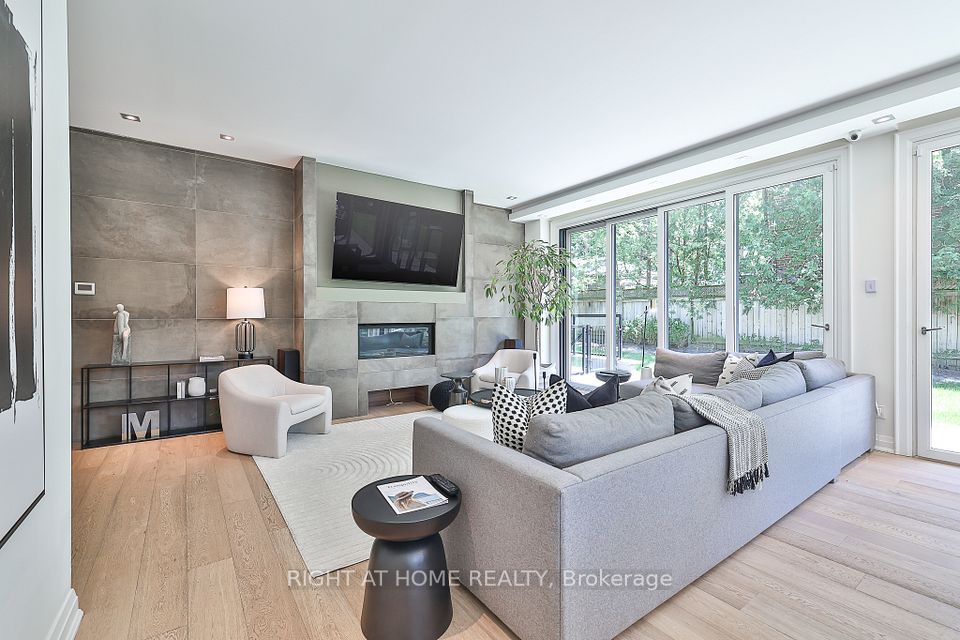
| 179 Old Yonge Street Toronto C12 ON M2P 1R1 | |
| Price | $ 5,565,000 |
| Listing ID | C11925827 |
| Property Type | Detached |
| County | Toronto |
| Neighborhood | St. Andrew-Windfields |
| Beds | 6 |
| Baths | 8 |
| Days on website | 12 |
Description
Experience the epitome of modern luxury living in this exquisite contemporary masterpiece located in the prestigious St. Andrew neighborhood. Step into a world of sophistication and style with this unique side-split 5+1 bedroom home, each with its own ensuite bath, setting it apart from the ordinary. Boasting approximately 6,200 square feet of living space, this home is perfect for a large family and all their guests. Indulge in the 10-foot high ceilings and large windows throughout, complemented by contemporary fireplaces, a modern and sleek kitchen, in-floor lighting, and a spacious master bedroom featuring a room-sized walk-in closet, balcony, steam shower and a double-sided fireplace. For the golf enthusiasts, this home is a dream come true with a PGA Pros' favorite golf room and simulator, that doubles as a movie room with large screen and projector. After a round of golf, unwind in the sauna located in the lower level massage room, adding a touch of relaxation and luxury to your everyday life. Don't miss this opportunity to live in a home that truly stands out from the rest! ***Seller will accept crypto currency as payment***
Financial Information
List Price: $ 5565000
Taxes: $ 21938
Property Features
Acreage: < .50
Air Conditioning: Central Air
Approximate Square Footage: 5000 +
Basement: Finished
Exterior: Stucco (Plaster), Wood
Foundation Details: Block
Fronting On: East
Garage Type: Built-In
Heat Source: Gas
Heat Type: Forced Air
Interior Features: Auto Garage Door Remote, Sauna, Sump Pump, Water Meter
Lease: For Sale
Parking Features: Private Double
Property Features/ Area Influences: Public Transit, School
Roof: Asphalt Rolled
Sewers: Sewer
Listed By:
RIGHT AT HOME REALTY



