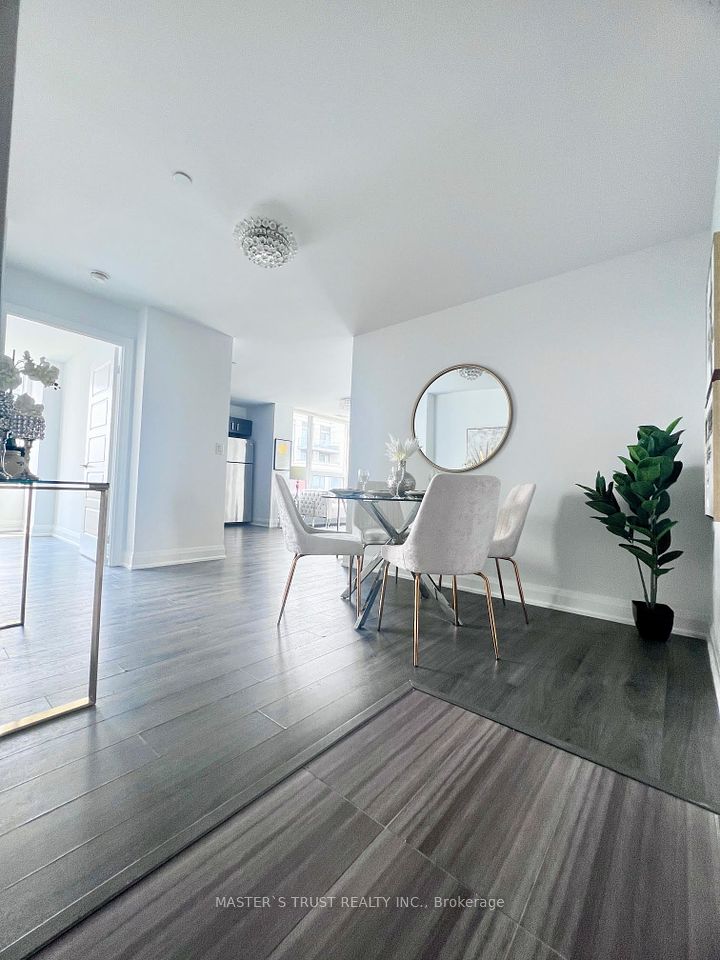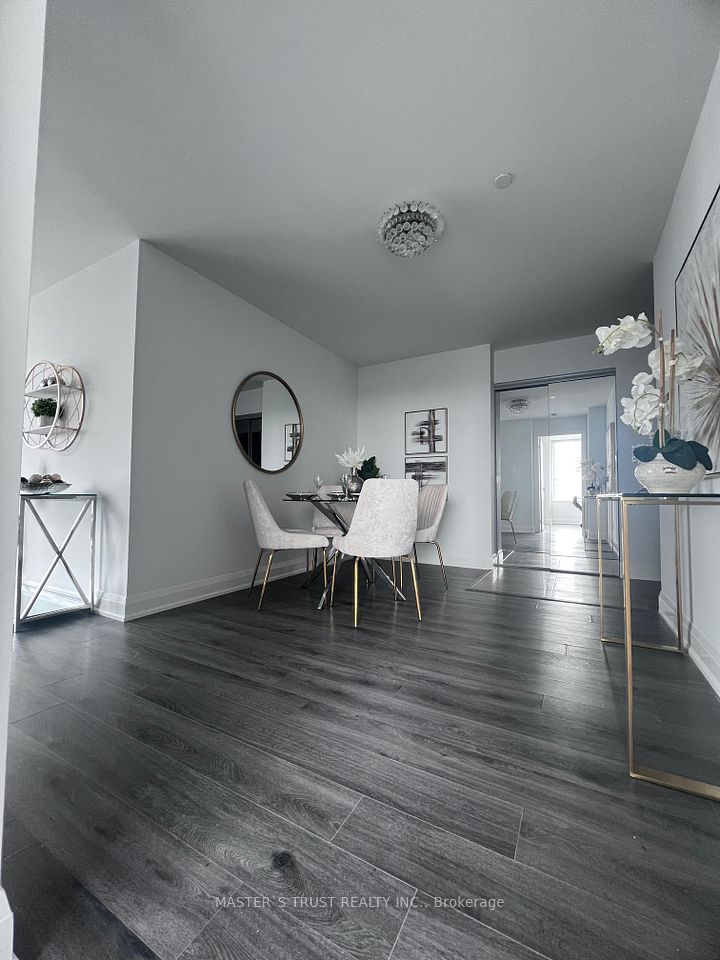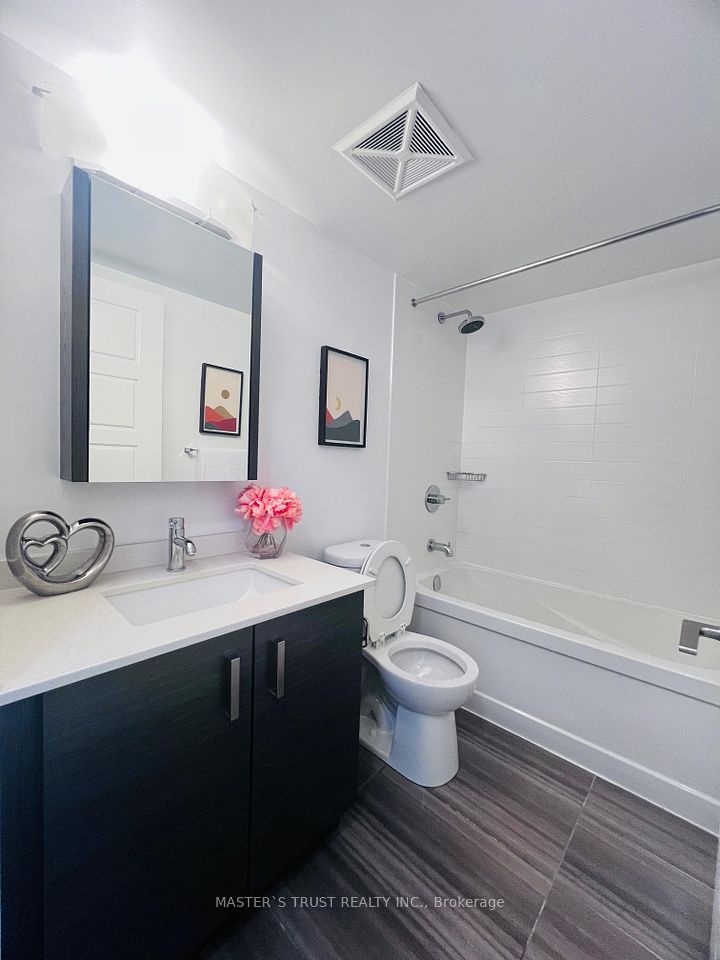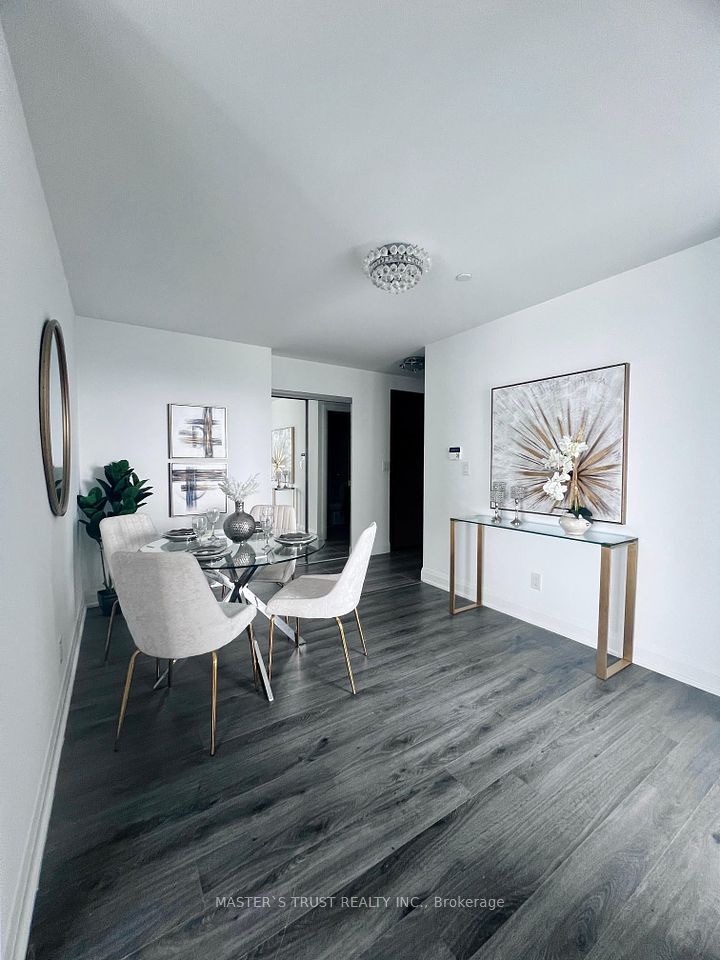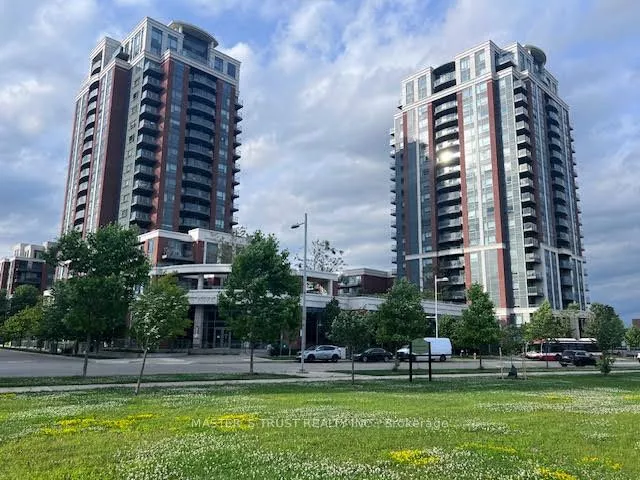
| Unit 2102 8200 Birchmount Road Markham ON L3R 9W1 | |
| Price | $ 859,900 |
| Listing ID | N10407988 |
| Property Type | Common Element Condo |
| County | York |
| Neighborhood | Unionville |
| Beds | 3 |
| Baths | 2 |
| Days on website | 189 |
Description
Stunning Uptown Markham River Park Condo. Bright & sun-filled 2-bedroom +Den corner unit with a large 891sqft plus 47sf balcony. Panoramic north-west view. Open Concept Modern Kitchen With Granite Counter Top & Stainless Steel Appliances. Nice view Balcony, Central Location With Convenient Access To Highway & Public Transit. Close to Unionville High & York University campus in sept. Minutes to highway, Unionville GO station, shopping, banks, park, schools & theatre. 24 Hrs Concierge.
Financial Information
List Price: $ 859900
Taxes: $ 3014
Condominium Fees: $ 577
Property Features
Air Conditioning: Central Air
Approximate Age: 6-10
Approximate Square Footage: 800-899
Balcony: Open
Building Amenities: Guest Suites, Gym, Indoor Pool, Party Room/Meeting Room, Sauna, Visitor Parking
Exterior: Brick
Garage Type: Underground
Heat Source: Gas
Heat Type: Forced Air
Included in Maintenance Costs : Building Insurance Included, CAC Included, Common Elements Included, Condo Taxes Included, Heat Included, Parking Included
Interior Features: Built-In Oven, Countertop Range
Laundry Access: In-Suite Laundry
Parking Features: Underground
Pets Permitted: Restricted
Property Features/ Area Influences: Clear View, Greenbelt/Conservation, Park, Public Transit, River/Stream, School Bus Route
Sprinklers: Alarm System, Concierge/Security, Security Guard, Smoke Detector
View: Panoramic, Park/Greenbelt, Skyline, Trees/Woods
Listed By:
MASTER`S TRUST REALTY INC.
