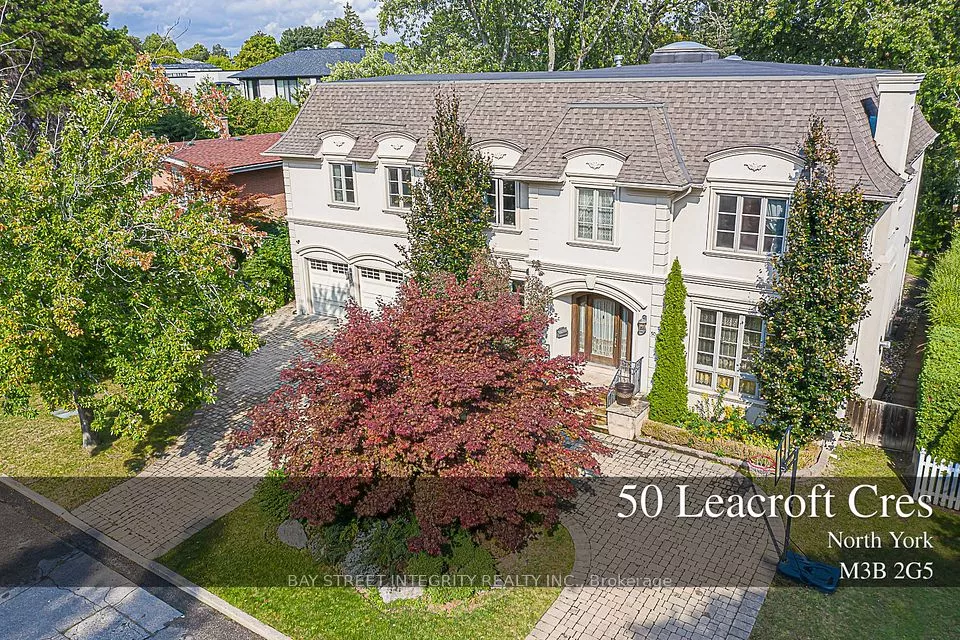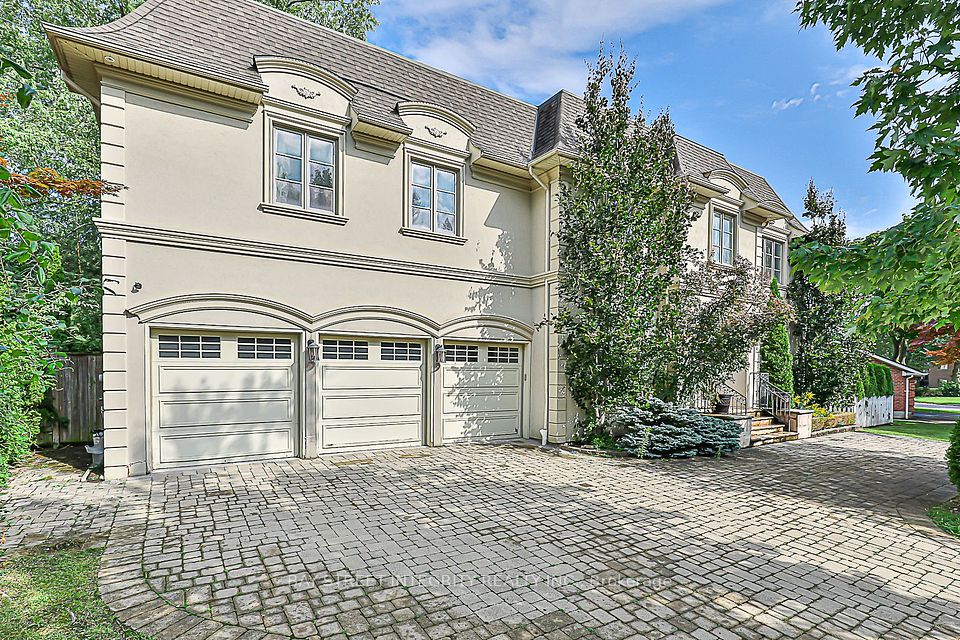
| 50 Leacroft Crescent Toronto C13 ON M3B 2G6 | |
| Price | $ 5,980,000 |
| Listing ID | C9347382 |
| Property Type | Detached |
| County | Toronto |
| Neighborhood | Banbury-Don Mills |
| Beds | 7 |
| Baths | 7 |
| Days on website | 132 |
Description
A Timeless Architectural Masterpiece!!! Custom Built Luxury Home in Torontos prestigious Banbury/Bridle Path Area Of Its Almost 7,000 Sf Living Space. Premium Sized Lot w/ 3 Car Grge Include One Drive Thru Grge w/ Extra Parking Space In Backyard, Circular Driveway. Bright Walk Out Finished Bsmt w/ Nanny Suite. Dome Skylight, 10 Ft Ceilings, Crown Mouldings. Extensive Use Of Quality Limestone Granite. Many Custom Built - Ins. Mahogany Library. Custom Gourmet Kitchen W/ Top Of The Line Appliances. Home Theatre Possible. Great Location, Close To Edwards Garden, Banbury Community Ctr, Private Schools
Financial Information
List Price: $ 5980000
Taxes: $ 22247
Property Features
Air Conditioning: Central Air
Approximate Age: 6-15
Approximate Square Footage: 5000 +
Basement: Finished, Separate Entrance
Exterior: Stone, Stucco (Plaster)
Foundation Details: Concrete
Fronting On: East
Garage Type: Built-In
Heat Source: Gas
Heat Type: Forced Air
Interior Features: Auto Garage Door Remote, Central Vacuum, Sump Pump
Lease: For Sale
Parking Features: Private Triple
Roof: Shingles
Sewers: Sewer
Listed By:
BAY STREET INTEGRITY REALTY INC.



