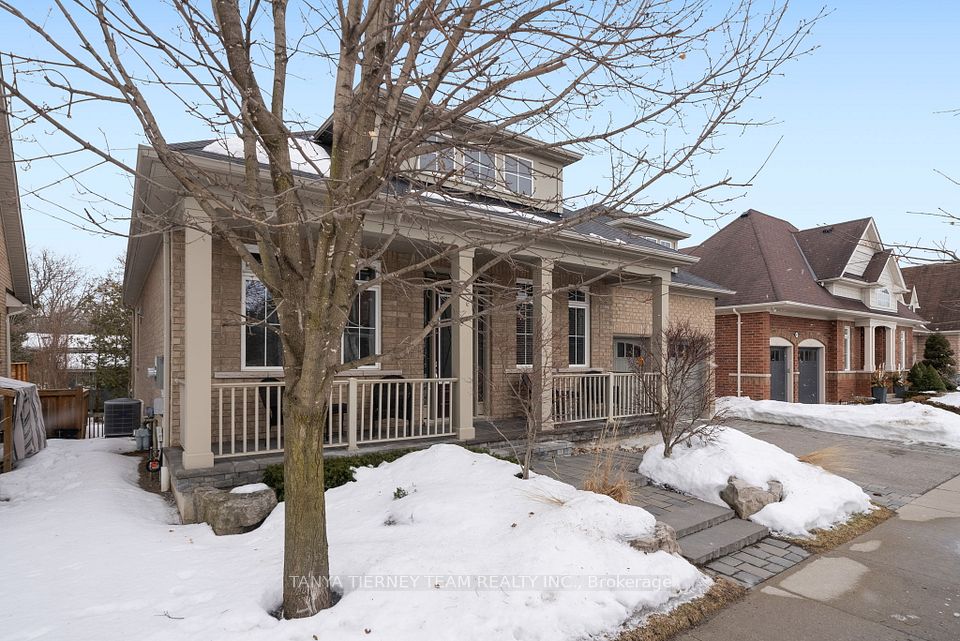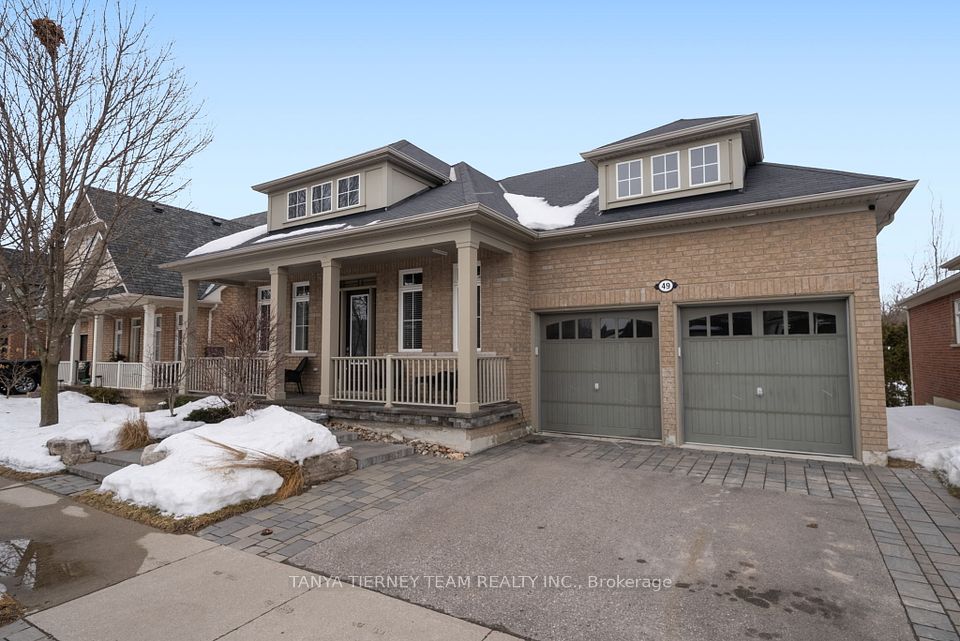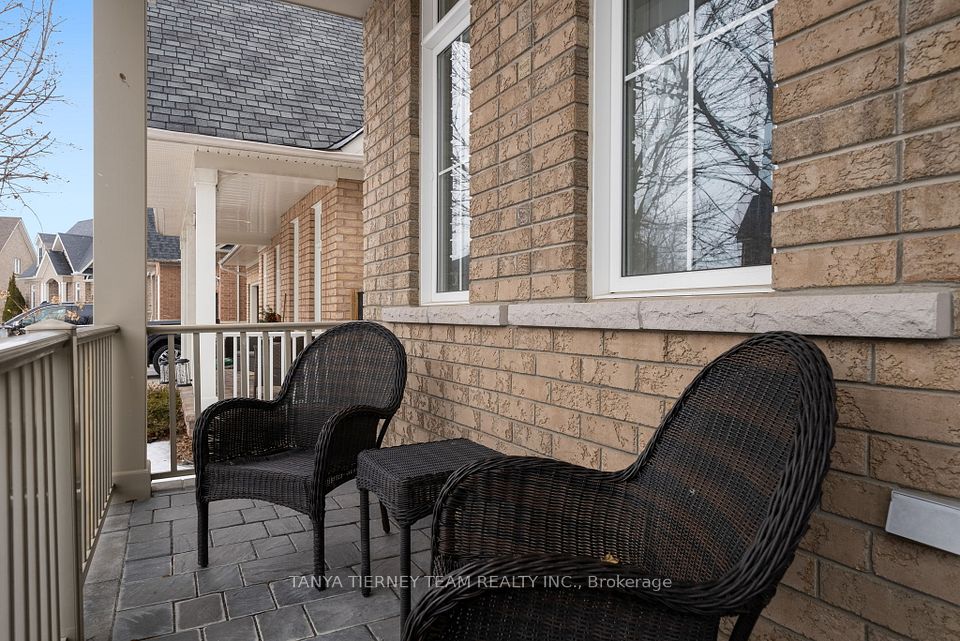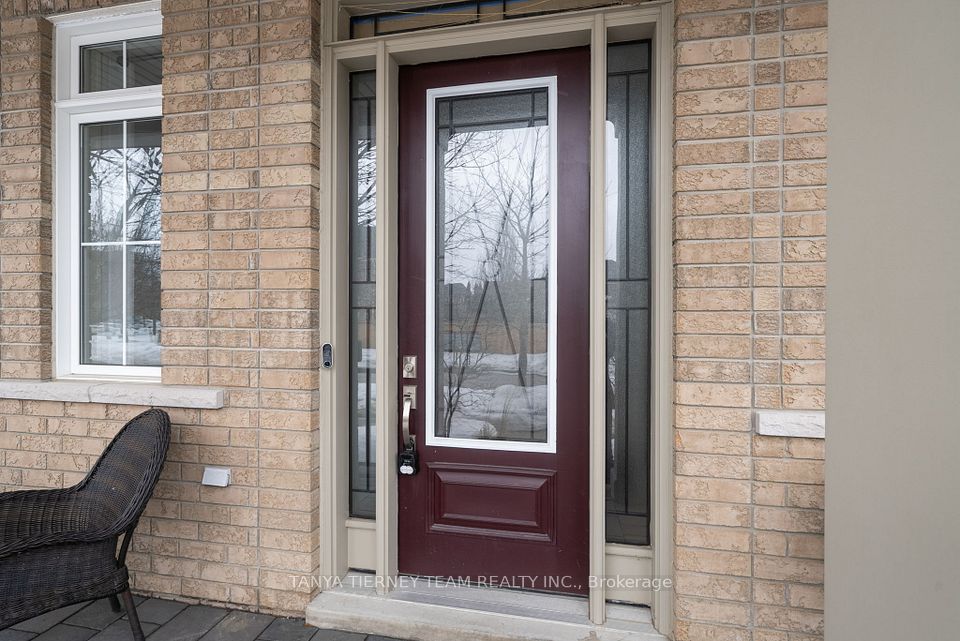
| 49 Montana Crescent Whitby ON L1M 0G4 | |
| Price | $ 1,699,900 |
| Listing ID | E12010508 |
| Property Type | Detached |
| County | Durham |
| Neighborhood | Brooklin |
| Beds | 4 |
| Baths | 3 |
| Days on website | 43 |
Description
Tribute's Platinum Collection! The 'Cornwall' model featuring luxury upgrades throughout including 7.5" hardwood throughout including staircase with wrought iron spindles, 10ft ceilings & more. Gourmet kitchen featuring upgraded soft close cabinets, butlers pantry with beverage fridge & custom pull out shelving, quartz counters & backsplash, large 11x4' island with ample storage & pendant lighting, built-in stainless steel appliances including Wolf oven & countertop gas range. Breakfast area boasts an oversize sliding glass walk-out with transom window leading through to the entertainers deck. Impressive great room warmed by gas fireplace with stunning custom board/batten surround & bay window with backyard views. Convenient main floor laundry, front office with french door entry that can be easily converted into a 2nd bedroom & formal dining room with elegant coffered ceilings. The lower level offers 8ft ceilings, amazing above grade windows, a spacious rec room with gas fireplace, wet bar, 3pc bath, exercise room with cushion floor & 2 additional bedrooms both with walk-in closets! Situated in a demand Brooklin community, steps to parks, schools, transits, downtown shops, transits & easy hwy 407 access for commuters!
Financial Information
List Price: $ 1699900
Taxes: $ 10494
Property Features
Acreage: < .50
Air Conditioning: Central Air
Approximate Age: 6-15
Approximate Square Footage: 2000-2500
Basement: Finished, Full
Exterior: Brick
Exterior Features: Deck, Landscaped, Porch, Privacy
Fireplace Features: Family Room, Natural Gas, Rec Room
Foundation Details: Unknown
Fronting On: East
Garage Type: Attached
Heat Source: Gas
Heat Type: Forced Air
Interior Features: Auto Garage Door Remote, Bar Fridge, Built-In Oven, Countertop Range, Primary Bedroom - Main Floor, Storage
Lease: For Sale
Lot Shape: Irregular
Parking Features: Private Double
Property Features/ Area Influences: Golf, Park, Public Transit, Rec./Commun.Centre, School
Roof: Shingles
Sewers: Sewer
View: Garden
Listed By:
TANYA TIERNEY TEAM REALTY INC.



