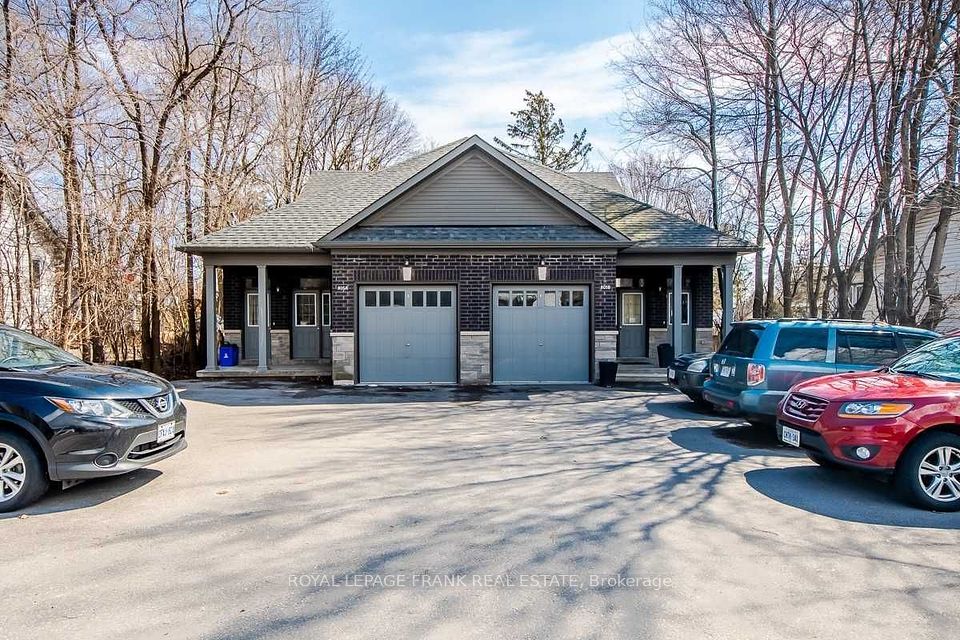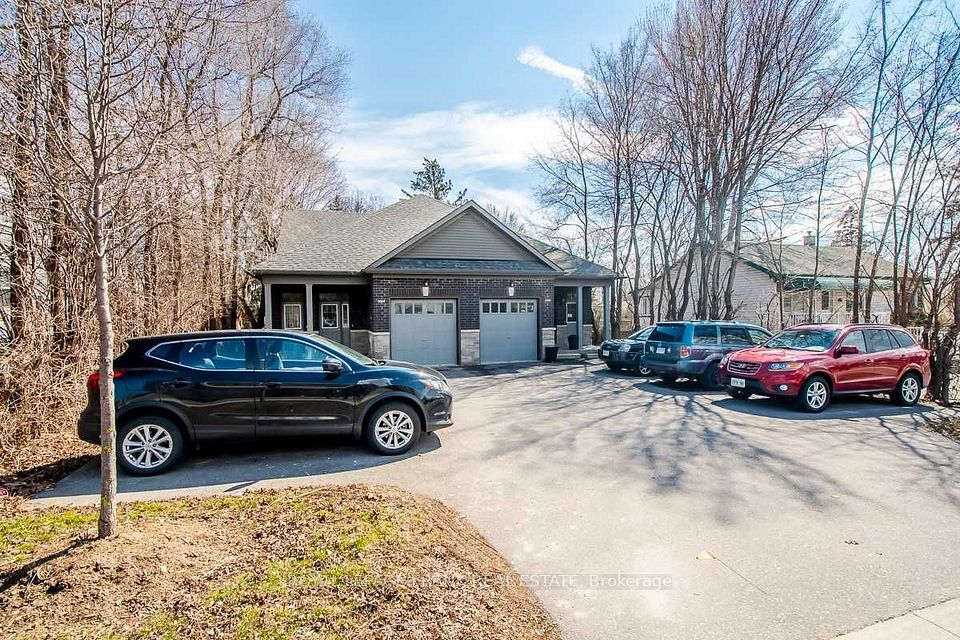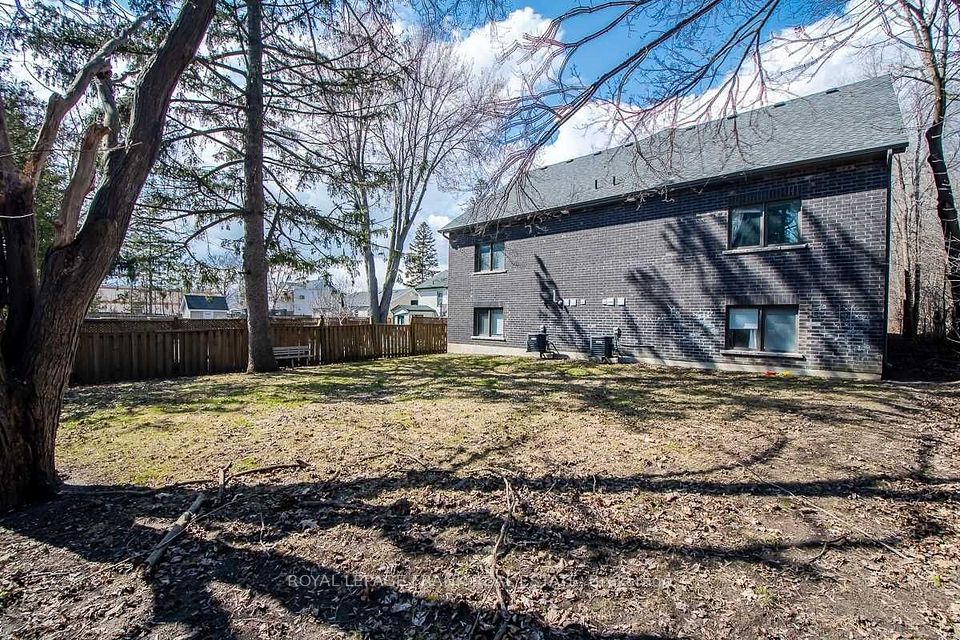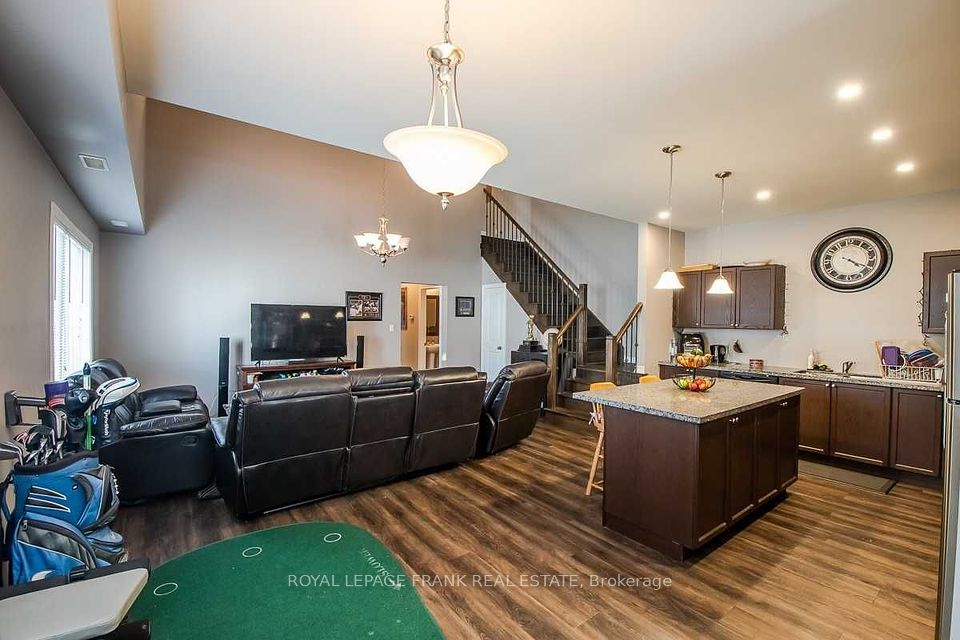
| 805A Dundas Street W Whitby ON L1N 2N6 | |
| Price | $ 1,097,000 |
| Listing ID | E12002474 |
| Property Type | Semi-Detached |
| County | Durham |
| Neighborhood | Downtown Whitby |
| Beds | 4 |
| Baths | 4 |
| Days on website | 36 |
Description
Beautifully Built Semi-Detached Bungaloft w/ Legal Duplex in Perfect Location. Amazing Investment Opportunity! Open Concept Design, 9' Ceilings & Large Windows for Natural Light, Large Great Rm with19' Vaulted Ceiling , Kitchen w/ Quartz Breakfast Island, Custom Cabinetry, SS Appliances, Luxury Vinyl Flooring, Sep Laundry, Powder & Main Bathroom. Main Floor - 1,562 sf w/ Gorgeous Oak Staircase to Loft. 8' Ceiling Loft w/ Half Wall Overlooking Below. Tenanted & Tenants Must Be Assumed. Lower Unit - 1,242 sf - Open Concept w/ 2 Bedrooms & Beautiful Finishes. Tenant Pays Heat & Hydro. Main Floor Garage w/ GDO. HWT are Rentals. 2 Hydro & 2 Gas Meters. Landlord Pays Water. Separate Entrances. Buyer Must Assume Tenants.
Financial Information
List Price: $ 1097000
Taxes: $ 5519
Property Features
Acreage: < .50
Air Conditioning: Central Air
Approximate Age: 6-15
Basement: Apartment, Separate Entrance
Exterior: Brick, Stone
Foundation Details: Poured Concrete
Fronting On: North
Garage Type: Attached
Heat Source: Gas
Heat Type: Forced Air
Interior Features: Accessory Apartment, Separate Heating Controls, Separate Hydro Meter
Lease: For Sale
Parking Features: Private
Roof: Shingles
Sewers: Sewer
Listed By:
ROYAL LEPAGE FRANK REAL ESTATE



