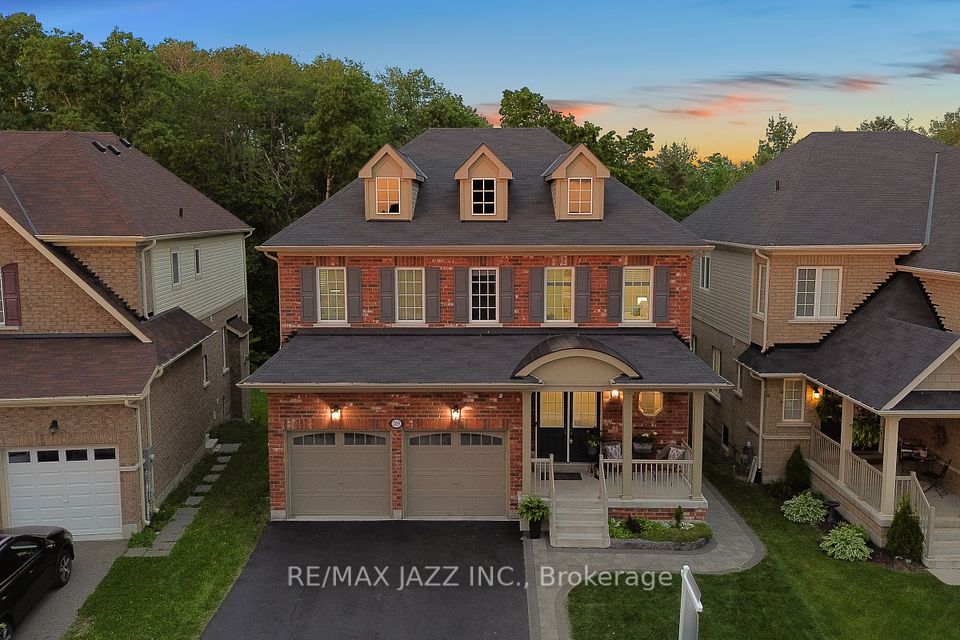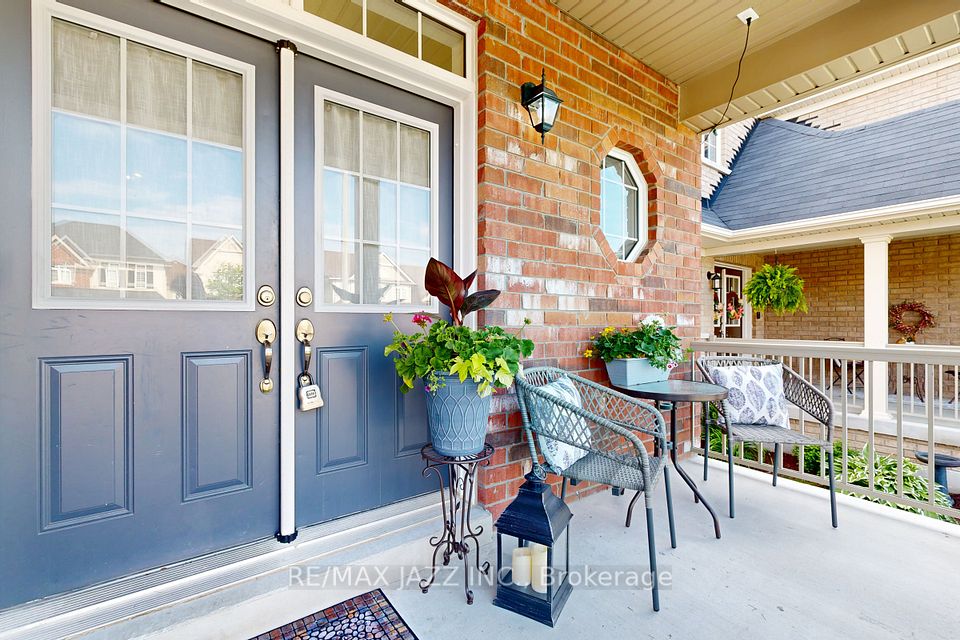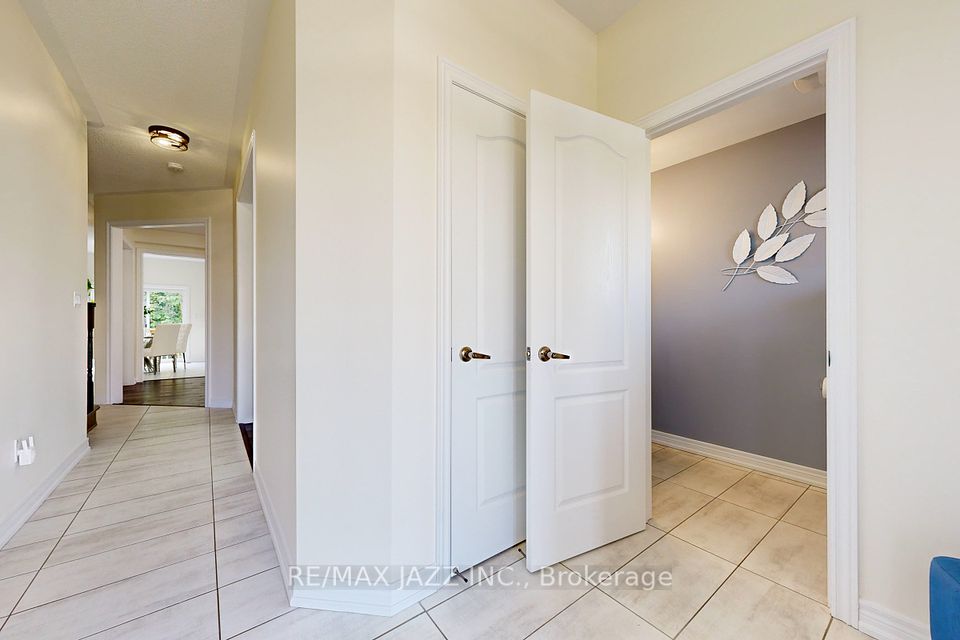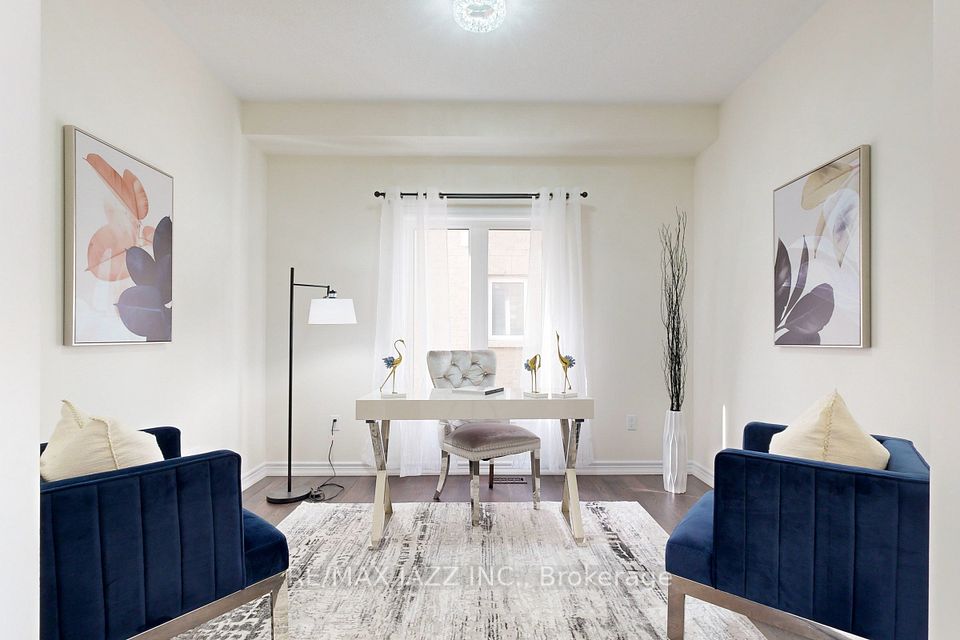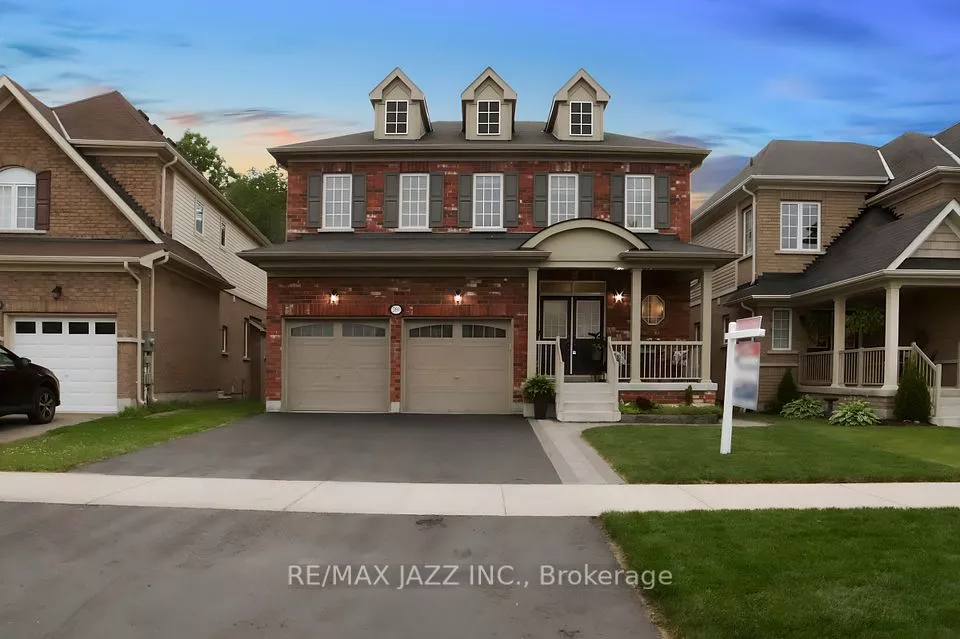
| 269 Bruce Cameron Drive Clarington ON L1C 0W2 | |
| Price | $ 1,274,900 |
| Listing ID | E9311370 |
| Property Type | Detached |
| County | Durham |
| Neighborhood | Bowmanville |
| Beds | 6 |
| Baths | 6 |
| Days on website | 134 |
Description
Discover the potential of owning a larger home with the added benefit of rental income! This remarkable legal 2-unit home in Bowmanville not only offers ample space for your family but also provides a steady income stream, making it easier to afford your dream home. Welcome to this magnificent executive home, only 4 years old and still under Tarion warranty, ensuring peace of mind for years to come. The main living area features 4 spacious bedrooms and 4 luxurious bathrooms, each upstairs bedroom enjoying the privacy and convenience of an ensuite or semi ensuite bathroom. This exquisite property boasts a legal basement apartment with a walk out to the backyard, that is not under rent control and includes 2 additional bedrooms and 2 bathrooms, with the primary bedroom having a 2-piece ensuite. Step outside to beautifully landscaped yard with stone stairs leading to a serene backyard that backs onto conservation land, offering ultimate privacy. Inside, the new hardwood floors on the main level add warmth and elegance, complemented by a large eat-in kitchen and a separate dining room for formal gatherings. The main floor also includes a convenient laundry room with garage access, a two-car garage, and a main floor office, perfect for working from home. Enjoy outdoor entertaining with a gas hook-up for your BBQ on the back deck, ideal for family gatherings and summer parties. Located in a family-friendly neighborhood, this home offers everything you need for comfortable and luxurious living. Dont miss the opportunity to make this dream home yours! Current AAA+ tenant has been renting the basement since 2021 and would prefer to stay.
Financial Information
List Price: $ 1274900
Taxes: $ 6830
Property Features
Air Conditioning: Central Air
Approximate Age: 0-5
Approximate Square Footage: 2500-3000
Basement: Apartment, Finished with Walk-Out
Exterior: Brick, Vinyl Siding
Foundation Details: Poured Concrete
Fronting On: East
Garage Type: Built-In
Heat Source: Gas
Heat Type: Forced Air
Interior Features: Auto Garage Door Remote, Central Vacuum
Parking Features: Private Double
Property Features/ Area Influences: Fenced Yard, Sloping
Roof: Asphalt Shingle
Sewers: Sewer
Listed By:
RE/MAX JAZZ INC.
