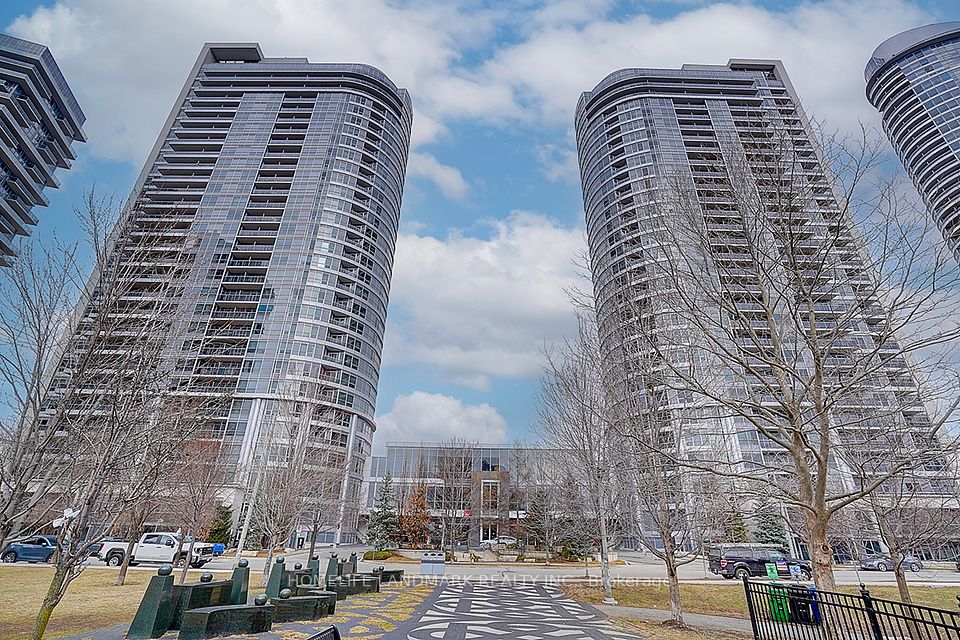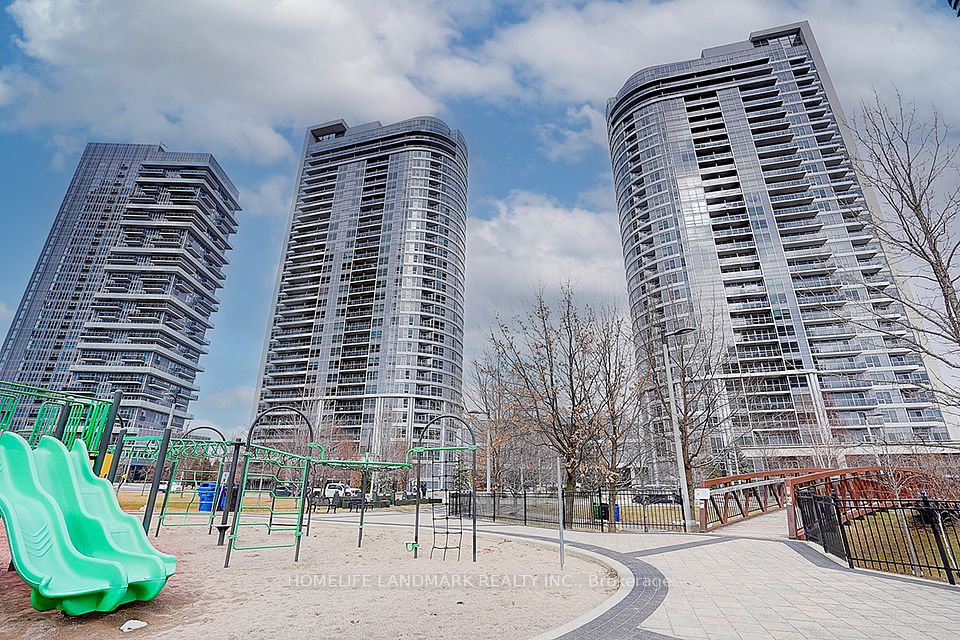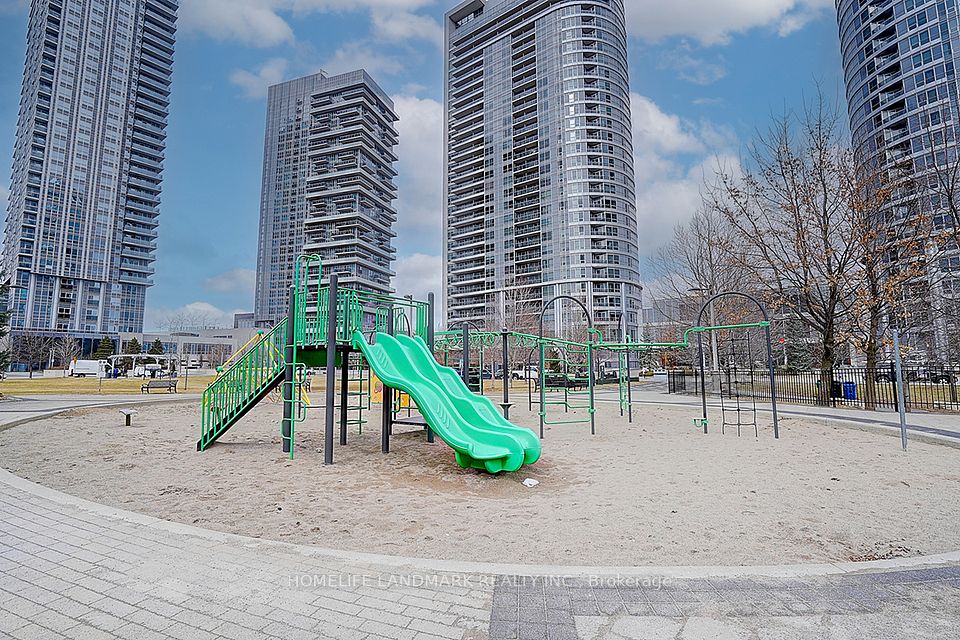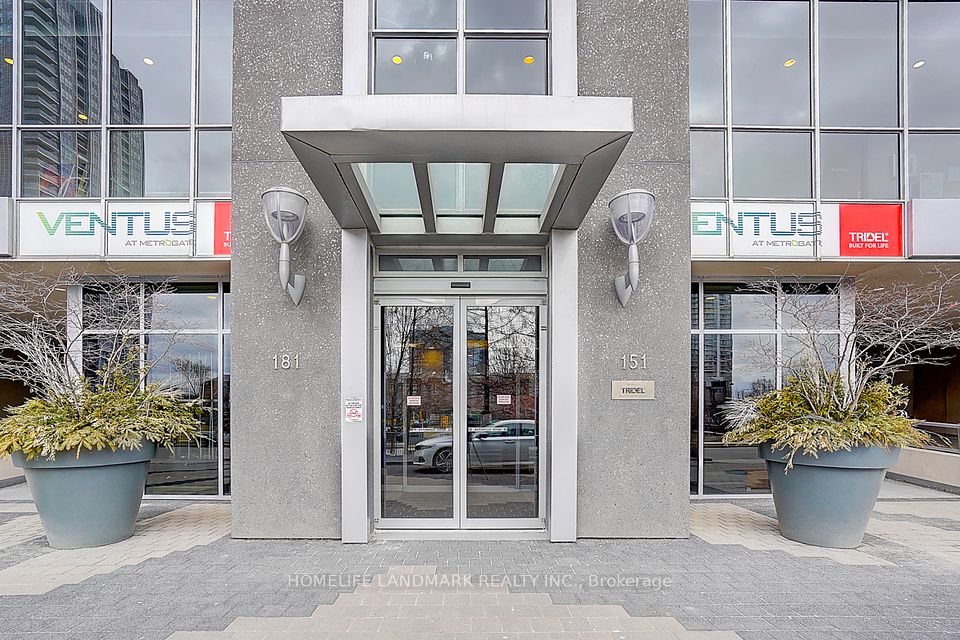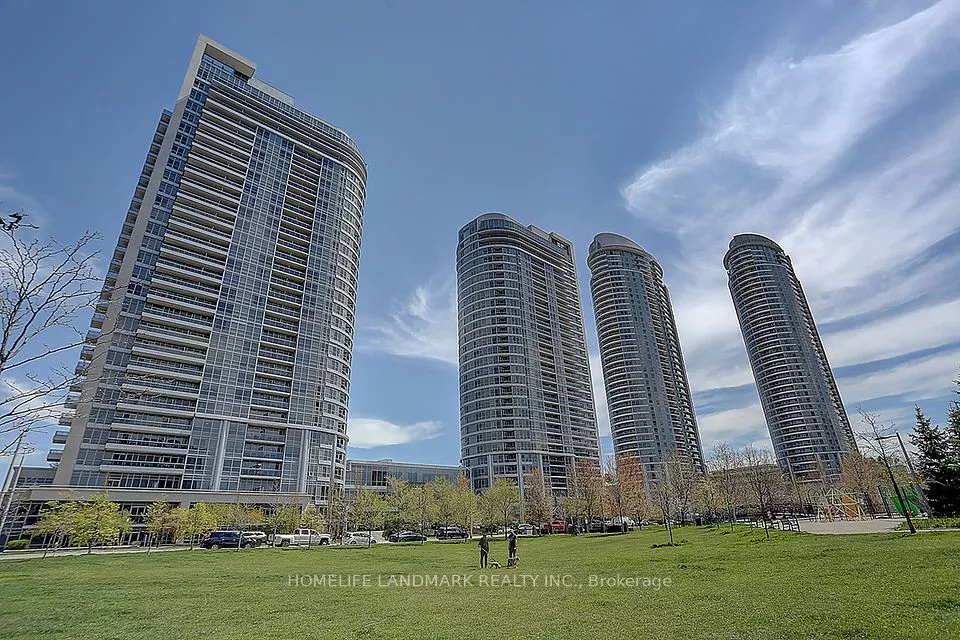
| Unit 1511 181 Village Green Square Toronto E07 ON M1S 0K6 | |
| Price | $ 510,000 |
| Listing ID | E12058088 |
| Property Type | Condo Apartment |
| County | Toronto |
| Neighborhood | Agincourt South-Malvern West |
| Beds | 1 |
| Baths | 1 |
| Days on website | 11 |
Description
Luxury Tridel Condo, The Lead For Neighbourhood Development. This beautifully Move-In Ready condo is ready to welcome you home! Great Layout, Very Spacious One Bedroom,Open Concept Kitchen With Granite Counter Top & Black Appliances! Freshly renovated with **new flooring** throughout, complemented by **brand-new neutral paint** that creates a bright, airy ambiance. The modern updates extend to a **new high-efficiency washer machine**, ensuring convenience from day one. Enjoy the ease of a Convenient Parking! no more circling the block! Perfect for professionals, first-time buyers, or investors seeking a low-maintenance lifestyle in a prime location. Close To Ttc, Go Station, Schools Shopping Centre, Golf Course, Movies, Restaurants And More. State Of Art Exercise Room, Party Room, Guest Room, 24Hr Concierge, Guest Parking.this turnkey unit wont last long. Schedule your showing today and experience the perfect blend of comfort and convenience!
Financial Information
List Price: $ 510000
Taxes: $ 1788
Condominium Fees: $ 457
Property Features
Air Conditioning: Central Air
Approximate Age: 11-15
Approximate Square Footage: 500-599
Balcony: Open
Building Amenities: Concierge, Exercise Room, Guest Suites, Visitor Parking
Exterior: Concrete
Garage Type: Underground
Heat Source: Gas
Heat Type: Forced Air
Included in Maintenance Costs : Building Insurance Included, Common Elements Included, Parking Included
Interior Features: Carpet Free
Laundry Access: In-Suite Laundry
Lease: For Sale
Parking Features: Underground
Pets Permitted: Restricted
Property Features/ Area Influences: Library, Public Transit, School
Listed By:
HOMELIFE LANDMARK REALTY INC.
