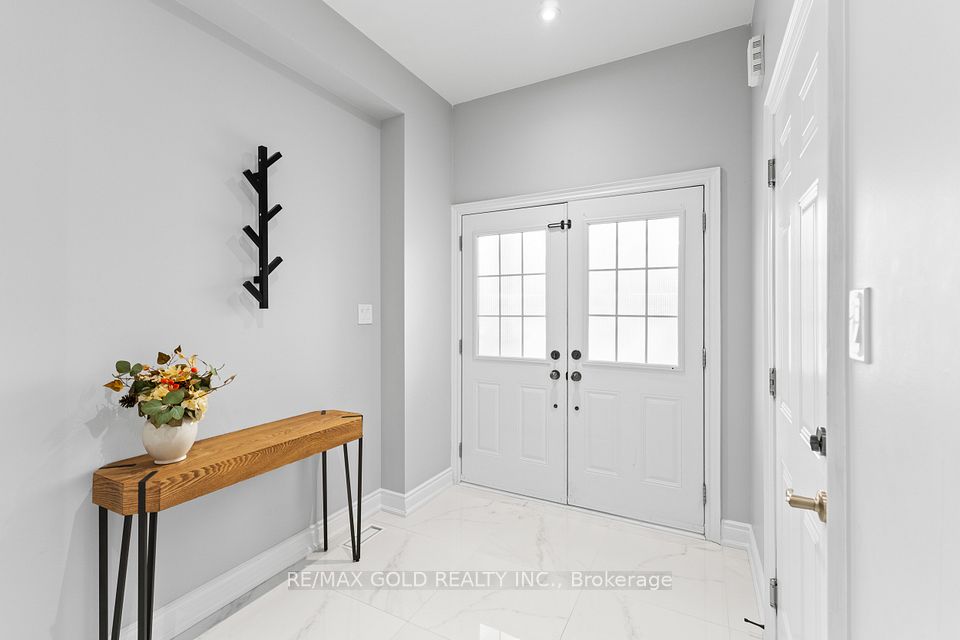
| 15 Miramar Street Brampton ON L6R 2S7 | |
| Price | $ 1,299,000 |
| Listing ID | W12071339 |
| Property Type | Detached |
| County | Peel |
| Neighborhood | Sandringham-Wellington |
| Beds | 6 |
| Baths | 5 |
| Days on website | 52 |
Description
Detached house constructed in 2015, featuring 4 spacious bedrooms including two master suites, complemented by 3 full washrooms on the 2nd floor. The main level boasts a distinguished dining area, separate family room, and living area, all adorned with hardwood flooring. A grand double-door entry welcomes you into the residence. Recently upgraded in 2023, the kitchen showcases built-in stainless steel appliances, custom quartz backsplash, quartz countertops, porcelain tiles, and a stunning waterfall island. Additional highlights include 9-foot smooth ceilings, main floor laundry facilities, an oak staircase, newly installed pot lights, and a backyard deck and concrete back yard with Exceptionally Extended No Side Walk Legal Driveway where you can Park 6 Cars. Equipped with a 200-amp electrical panel, Also features a 2 BEDRMS LEGAL BSMT APARTMENT WITH LEGAL SIDE ENTRANCE. **EXTRAS** The property is ideally situated near Highway 410, hospitals, and a soccer centre. Within walking distance are Transit, elementary and secondary schools, Shopping Mall, Parks, Play grounds, Soccer Centre enhancing the convenience.
Financial Information
List Price: $ 1299000
Taxes: $ 6906
Property Features
Air Conditioning: Central Air
Approximate Square Footage: 2000-2500
Basement: Apartment, Separate Entrance
Exterior: Brick Front
Foundation Details: Block, Concrete
Fronting On: North
Garage Type: Built-In
Heat Source: Gas
Heat Type: Forced Air
Interior Features: Water Heater
Lease: For Sale
Parking Features: Mutual
Roof: Asphalt Shingle
Sewers: Sewer
Listed By:
RE/MAX GOLD REALTY INC.



