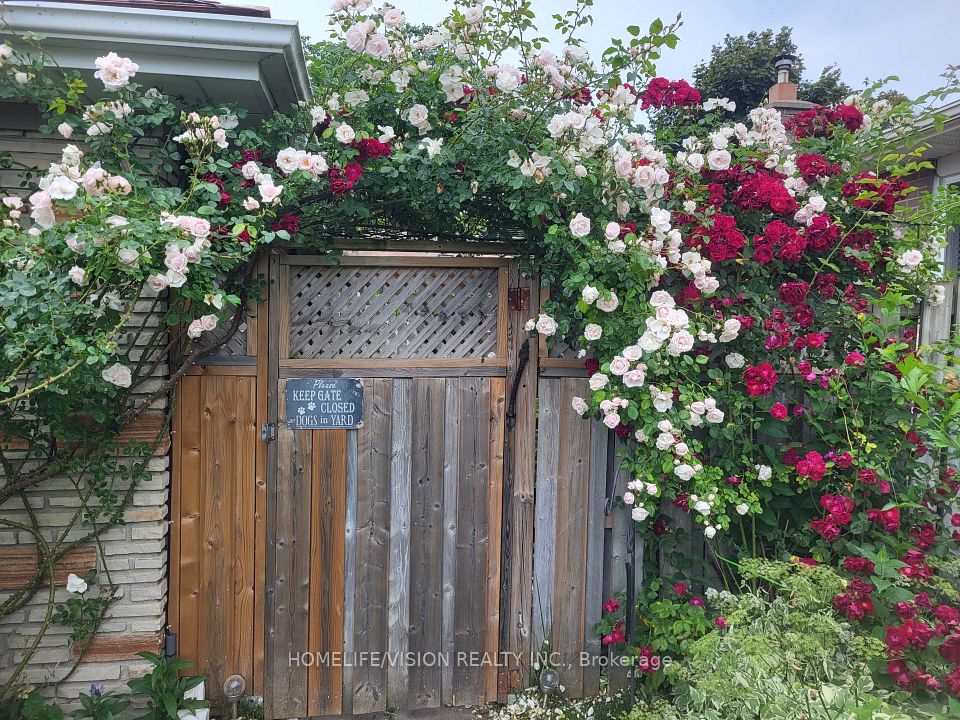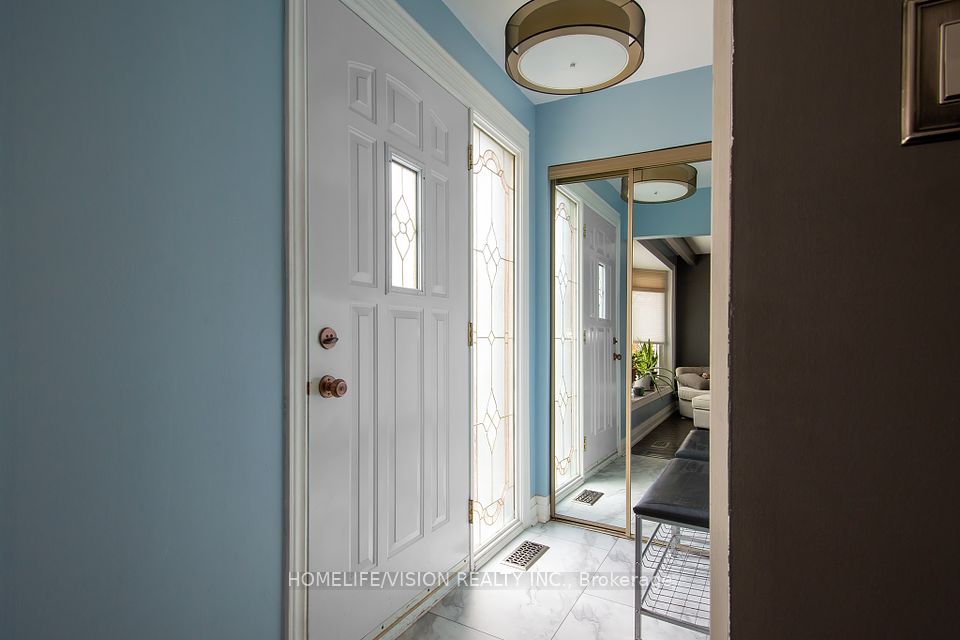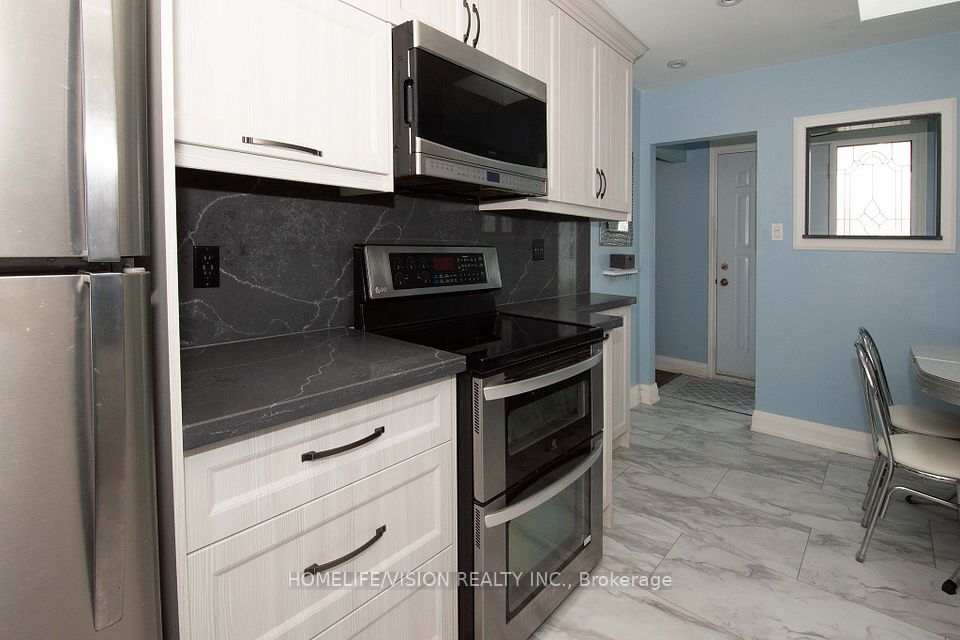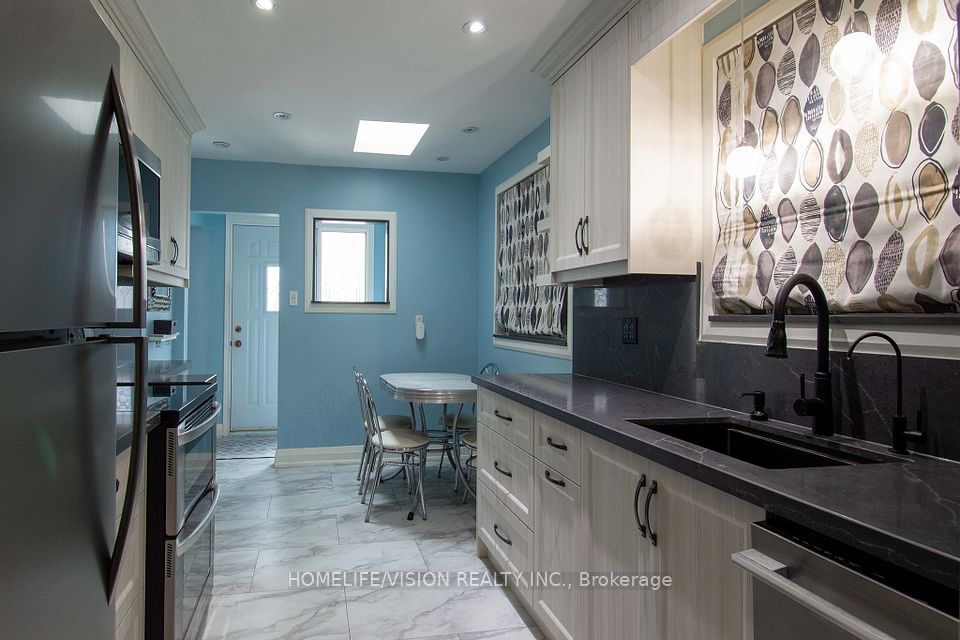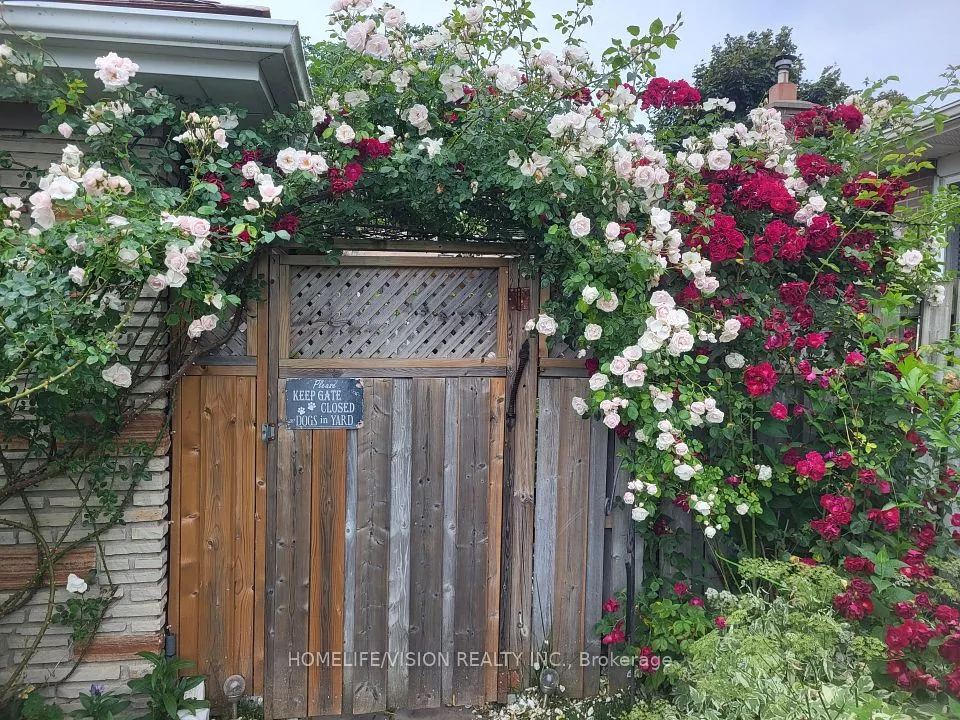
| 843 Sanok Drive Pickering ON L1W 2R1 | |
| Price | $ 899,000 |
| Listing ID | E12041841 |
| Property Type | Detached |
| County | Durham |
| Neighborhood | West Shore |
| Beds | 5 |
| Baths | 3 |
| Days on website | 19 |
Description
Welcome to this stunning 4+1 bedroom backsplit, nestled in the highly sought-after, family-friendly West Shore neighbourhood. Updated with modern finishes, this home offers space, style, and functionality. The open living and dining area has a large bay window (2019) that fills the space with natural light. Luxury vinyl flooring throughout the main floor offers durability & elegance (hardwood underneath), patio doors off the dining area open to a beautiful outdoor living space. The kitchen, fully renovated in 2022, boasts quartz countertops, s/s appliances, custom soft-close cabinetry, and a motion-activated faucet. Designed for both style and convenience, it features pot lights, a breakfast nook and a built-in coffee bar to complete the space. The second floor offers four spacious bedrooms. The primary suite has a custom-built closet and a three-piece ensuite with a sleek glass shower. 2 additional principal bedrooms also feature custom-built closets, adding extra storage and organization. 2 skylights, bring in more natural light & metal roof under warranty. A fully finished basement expands the living space w/ gas fireplace, a large recreational room, an additional bedroom, a bathroom, and a laundry room. Two bonus crawl spaces offer endless possibilities, whether used for extra storage, a kids' hideaway, or a creative retreat. Outside, the large fully fenced backyard is a true oasis with a deck, a covered patio with UV protection, and lush landscaping filled with mature trees and vibrant flowers, a gardener's delight. Parking is effortless with an enclosed carport and a four-car driveway accommodating up to five vehicles. With no sidewalks to shovel, winter maintenance is a breeze. Perfectly located just minutes from the lake, marina, Frenchman's Bay, & Petticoat Creek Conservation Area. This home offers easy access to Highway 401, the Go station, biking trails shopping and more. Excellent elementary schools, including French Immersion option & high schools.
Financial Information
List Price: $ 899000
Taxes: $ 5789
Property Features
Acreage: < .50
Air Conditioning: Central Air
Approximate Age: 51-99
Approximate Square Footage: 1100-1500
Basement: Crawl Space, Finished
Exterior: Brick
Exterior Features: Deck, Patio
Fireplace Features: Natural Gas
Foundation Details: Concrete Block
Fronting On: East
Garage Type: Carport
Heat Source: Gas
Heat Type: Heat Pump
Interior Features: Carpet Free
Lease: For Sale
Lot Shape: Rectangular
Parking Features: Private Double
Property Features/ Area Influences: Beach, Greenbelt/Conservation, Marina, Place Of Worship, Public Transit, School
Roof: Metal
Sewers: Sewer
Sprinklers: Carbon Monoxide Detectors, Smoke Detector
Listed By:
HOMELIFE/VISION REALTY INC.
