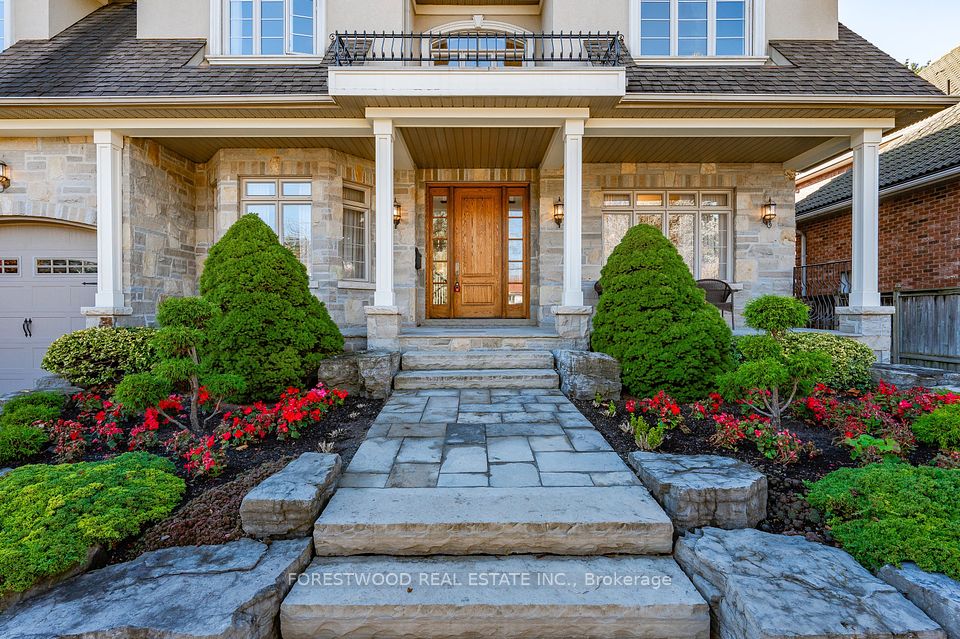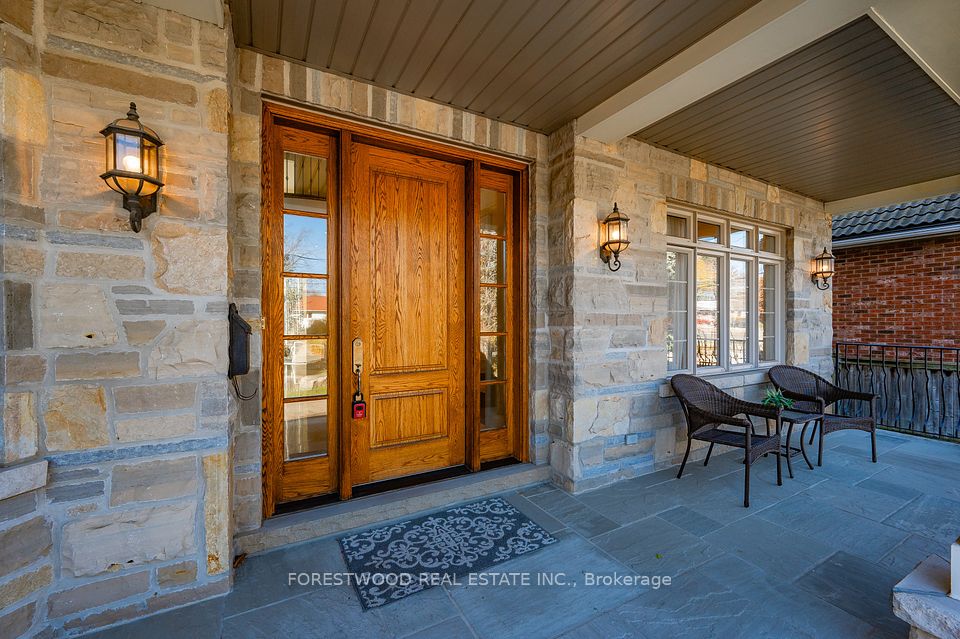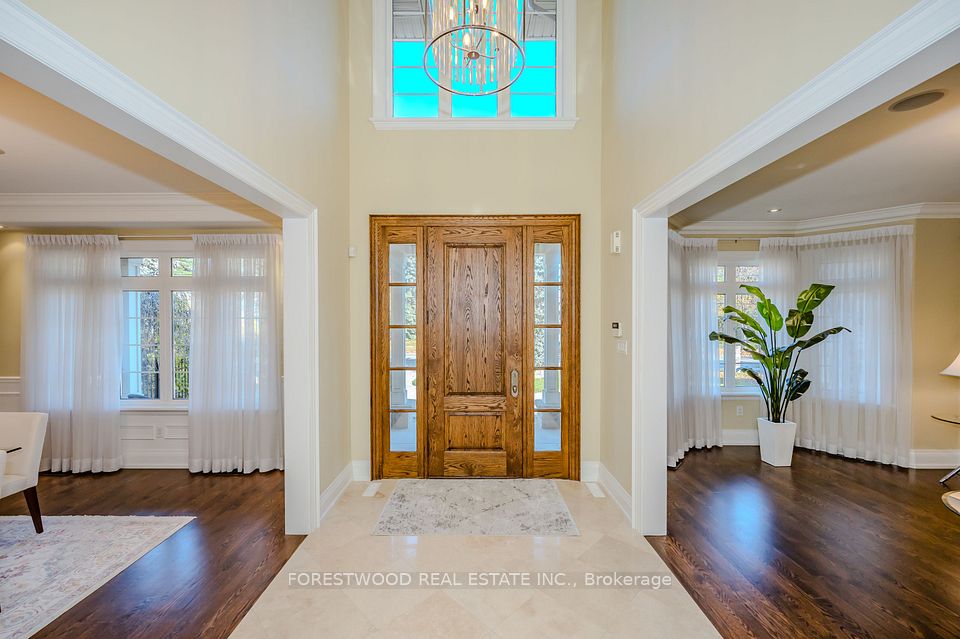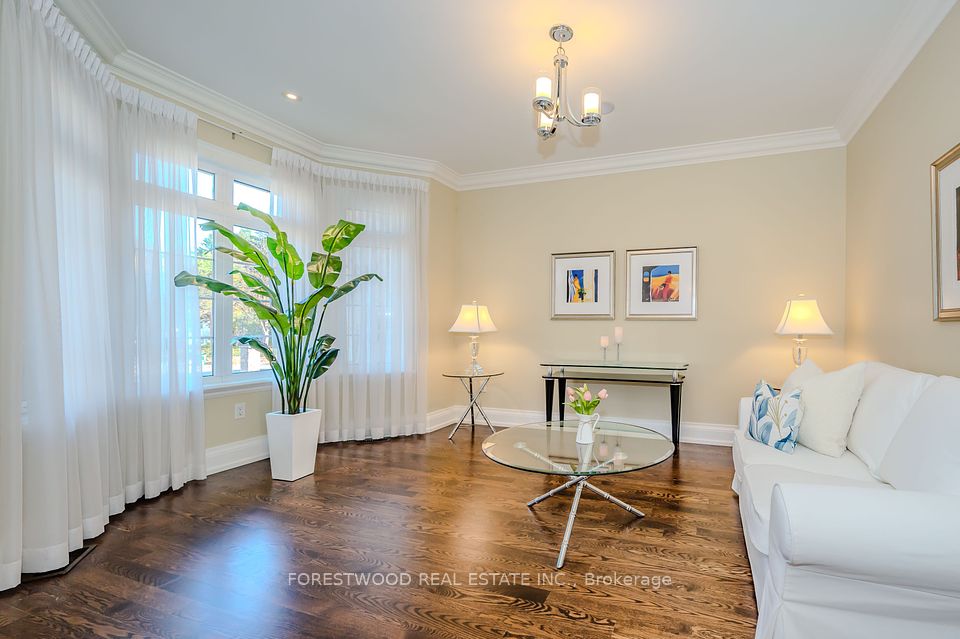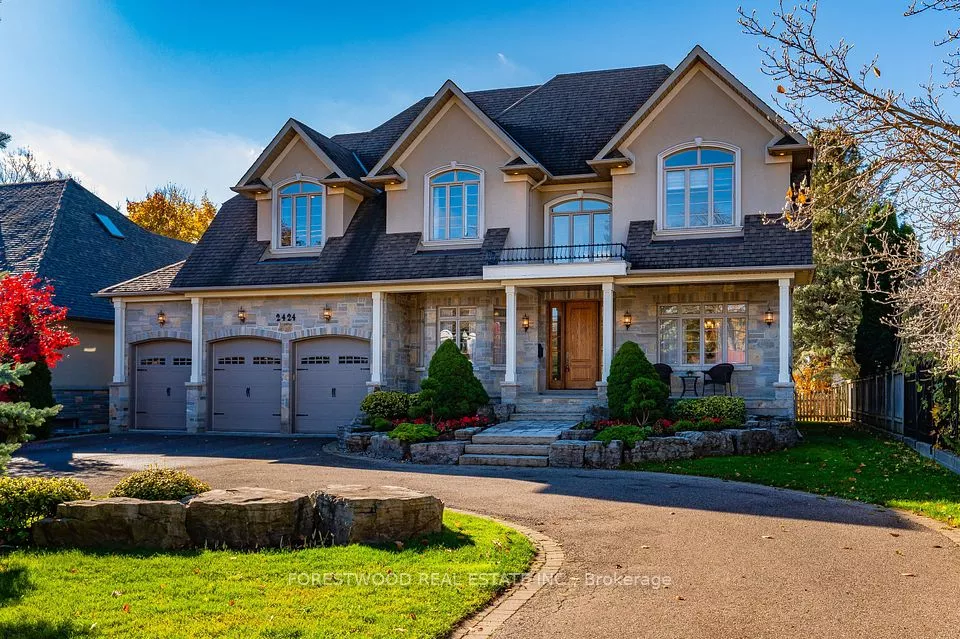
| 2424 Camilla Road Mississauga ON L5A 2K5 | |
| Price | $ 3,788,000 |
| Listing ID | W10432333 |
| Property Type | Detached |
| County | Peel |
| Neighborhood | Cooksville |
| Beds | 5 |
| Baths | 6 |
| Days on website | 53 |
Description
Here Are 10 Reasons Why 2424 Camilla Rd. Is One Of The Kind And Is A "Must-Buy" Property: 1) This Is A Beautifully Crafted Residence With Timeless Design That Stands Out In The Area And Features An Impressive Natural Stone Facade; 2) The Property Is Located On A Superior And Highly Desirable Street With Many Recently Built Mansions; 3) Spectacular Park-like HUGE 76.6 x 284 Ft. Lot; 4) Extra-Long 12-Car Circular Driveway; 5) An Oversized 3-Car Dream Garage With A Convenient Drive-Thru Access To The Yard; 6) The House Boasts Over 6,000 Square Feet Of Living Space With A Total of 4315 Square Feet Of Exterior On The Main And Second Floors ; 7) The Best-In-Class Interior Includes: *Separate Living And Dining Rooms, *Modern Kitchen With Pantry And Centre Island, *Large Breakfast Room Overlooking Garden, *Huge Family Room With Cathedral Ceiling; 8) The Main Floor Includes A Home Office, A Mudroom, A Laundry Room & Two Powder Rooms; 9) There Are FOUR BEDROOMS On The Second Floor EACH WITH ITS OWN ENSUITE And WALK-IN CLOSETS *Upper Hallway Overlooks Front Entrance & Family Room; 10) Outstanding Finished Basement With A Walk-Out To A Beautiful Yard.*****************Super Value!!! Huge Private Lot!!! Extraordinary And One Of The Kind House!!! Highly Desirable Location!!!
Financial Information
List Price: $ 3788000
Taxes: $ 20041
Property Features
Air Conditioning: Central Air
Approximate Square Footage: 3500-5000
Basement: Finished with Walk-Out
Exterior: Stone, Stucco (Plaster)
Foundation Details: Poured Concrete
Fronting On: West
Garage Type: Built-In
Heat Source: Gas
Heat Type: Forced Air
Interior Features: Auto Garage Door Remote, In-Law Capability, Rough-In Bath
Parking Features: Circular Drive
Property Features/ Area Influences: Hospital, Park, Public Transit, Wooded/Treed
Roof: Asphalt Shingle
Sewers: Sewer
Listed By:
FORESTWOOD REAL ESTATE INC.
