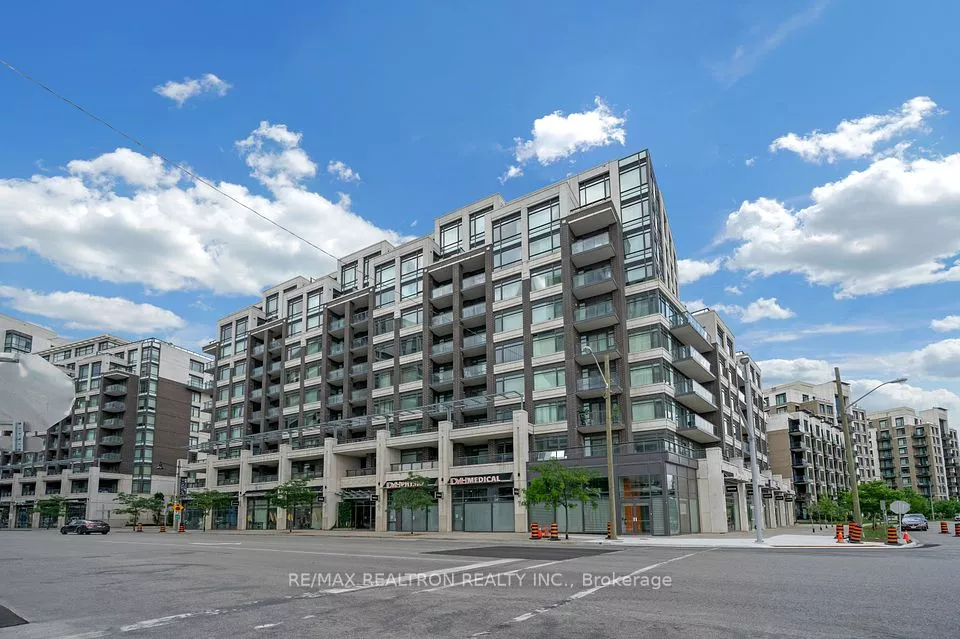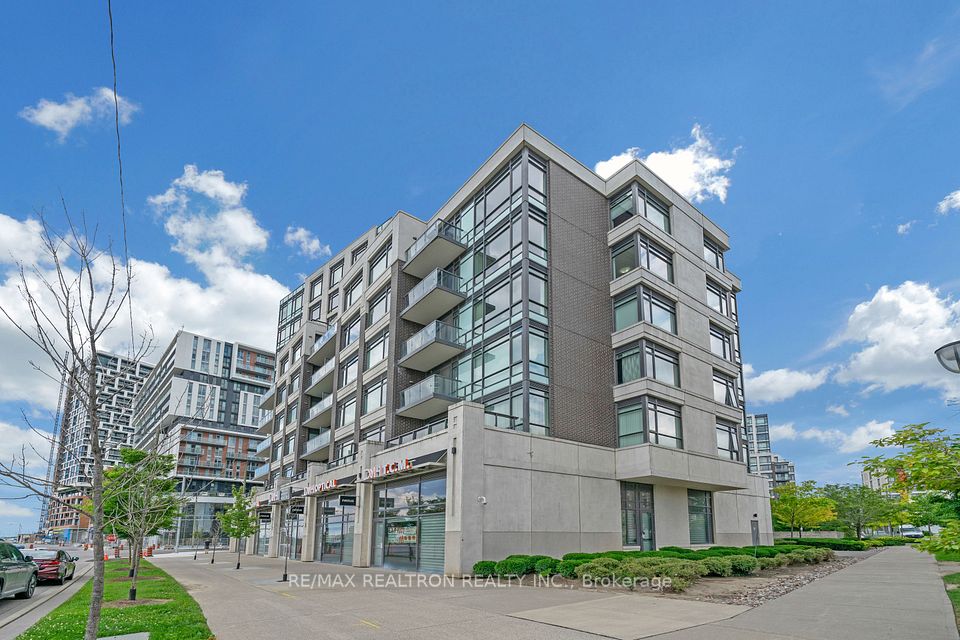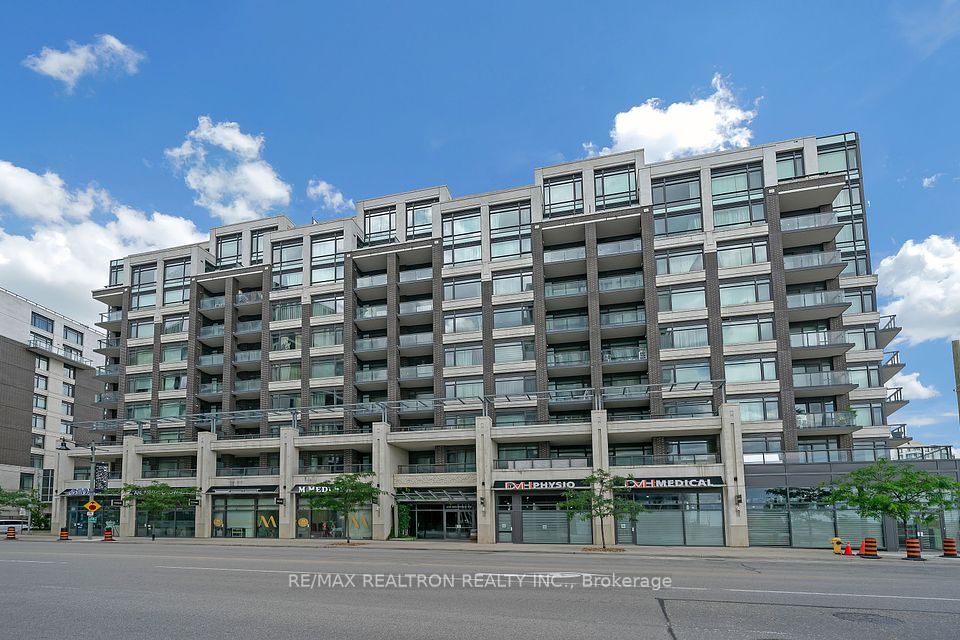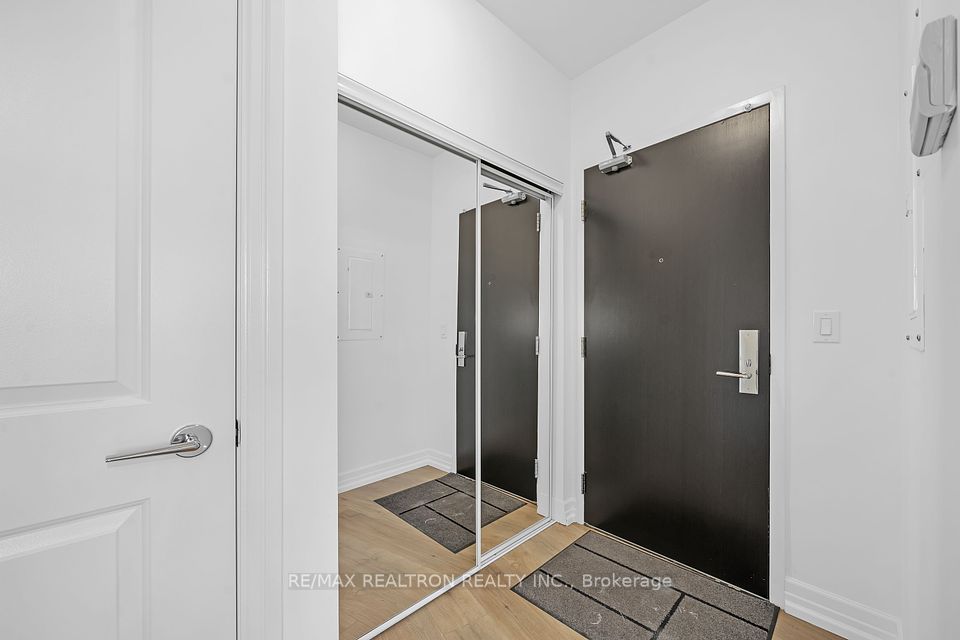
| Unit 206 8130 Birchmount Road Markham ON L6G 0E4 | |
| Price | $ 918,000 |
| Listing ID | N9300181 |
| Property Type | Condo Apartment |
| County | York |
| Neighborhood | Unionville |
| Beds | 3 |
| Baths | 2 |
| Days on website | 142 |
Description
Luxurious Nexus Condo in the Heart of Downtown Markham! Spanning over 1,133 sqft, this spacious 2+1 bedroom, 2 full bath corner unit offers an extra-large terrace with unobstructed northeast views, flooding the space with natural light. Features include laminated flooring throughout, quartz countertops with an integrated breakfast bar, a primary bedroom with a 4-piece ensuite and double closet overlooking the terrace, a second bedroom with a large closet, and a generously-sized den perfect for a home office or guest room. Prime location within walking distance to Downtown Markham's banks, restaurants, shops, VIP Cineplex, and more, and just minutes from Hwy 404/407, GO Train station, and YMCA.
Financial Information
List Price: $ 918000
Taxes: $ 3415
Condominium Fees: $ 893
Property Features
Air Conditioning: Central Air
Approximate Age: 6-10
Approximate Square Footage: 1000-1199
Balcony: Terrace
Exterior: Brick, Stone
Garage Type: Underground
Heat Source: Gas
Heat Type: Forced Air
Included in Maintenance Costs : Building Insurance Included, CAC Included, Common Elements Included, Heat Included, Parking Included, Water Included
Interior Features: Carpet Free, Intercom
Laundry Access: In-Suite Laundry
Parking Features: Underground
Pets Permitted: Restricted
Sprinklers: Alarm System, Concierge/Security, Other, Smoke Detector
Listed By:
RE/MAX REALTRON REALTY INC.



