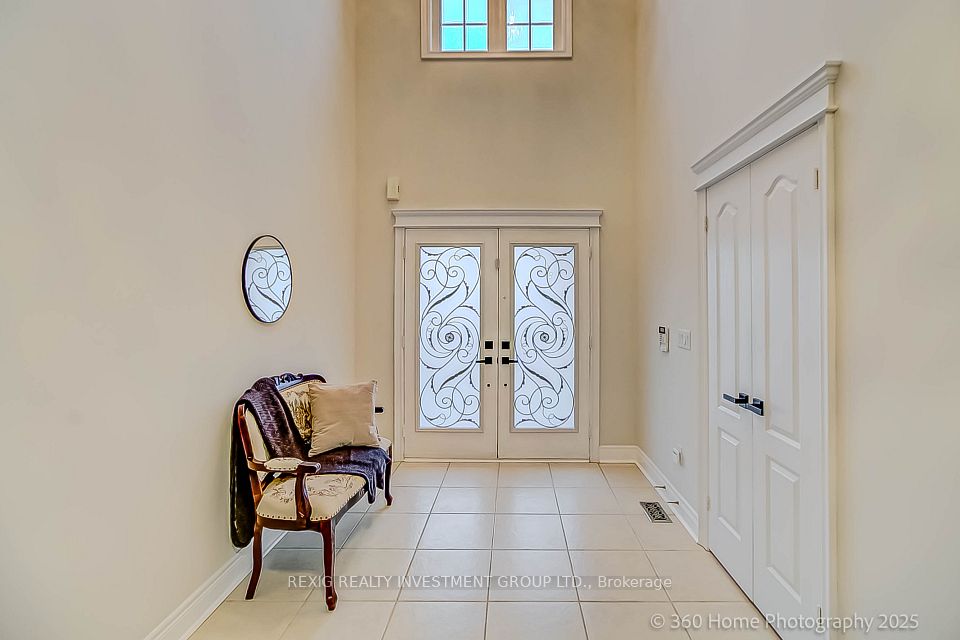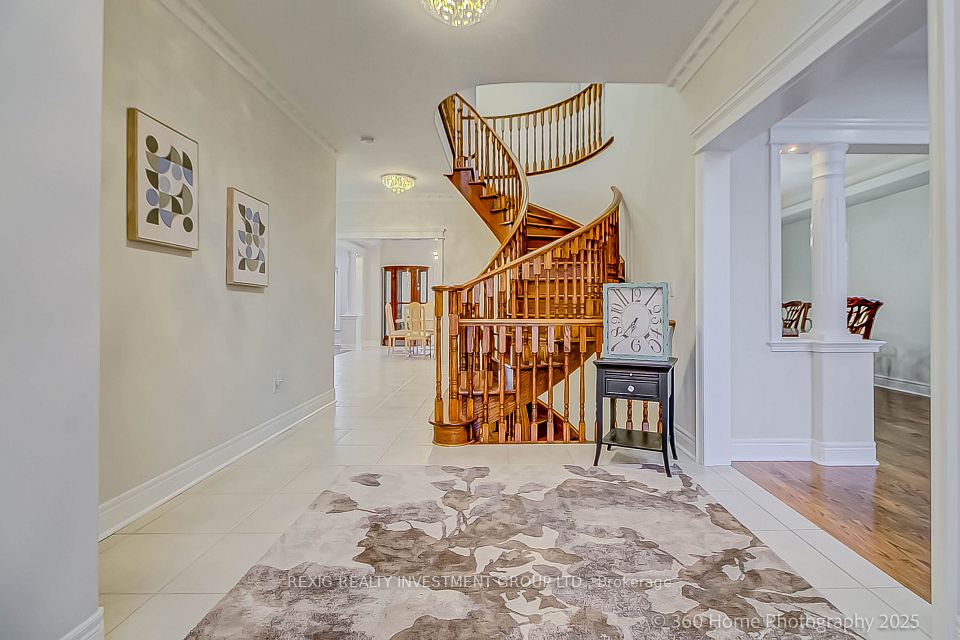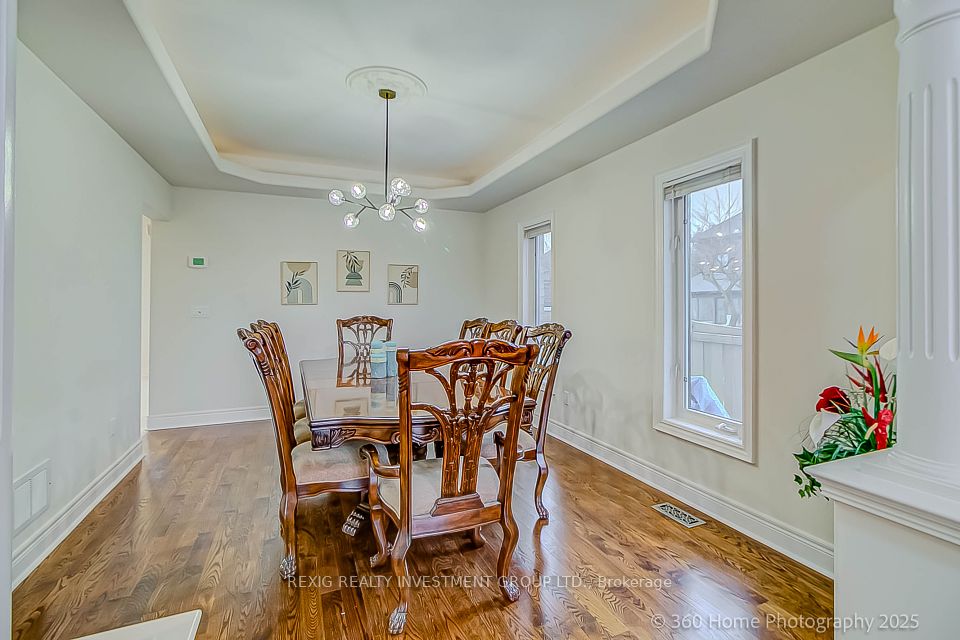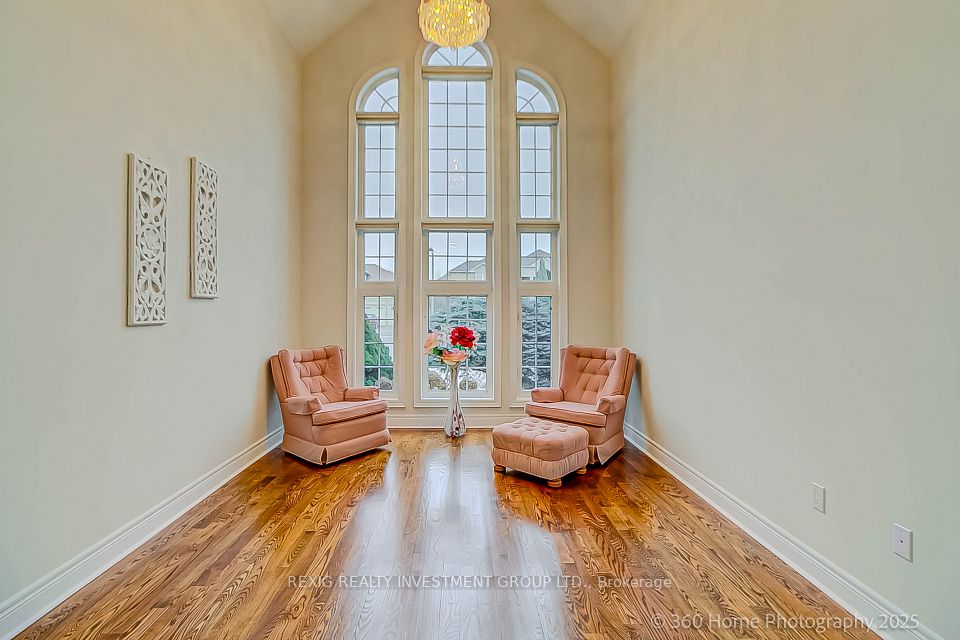
| 28 Babak Boulevard Vaughan ON L4L 9A5 | |
| Price | $ 2,399,000 |
| Listing ID | N12020520 |
| Property Type | Detached |
| County | York |
| Neighborhood | East Woodbridge |
| Beds | 5 |
| Baths | 5 |
| Days on website | 39 |
Description
Prestigious "Weston Downs" This gorgeous family home is screaming with value! Modern Luxury offering over 5500 square feet for you to enjoy! The features ae endless - triple car garage, stone exterior, premium lot, elegant floor plan, main floor office, fully finished basement. Over 100K in upgrades including exquisite bathrooms, LED spotlights, Smooth Ceilings, Freshly Painted - it's truly a MOVE IN AND ENJOY dream family home! The Grand Entrance With Two-Storey Foyer Is Drenched In Sunlight and Luxury. The Cathedral Ceiling In the Living Room Adds To The Elegance This Beautiful Home Offers. Granite Countertops, Built In Appliances and An Abundance Of Cabinets And Counterspace Are Sure To Impress The "Chef" In Your Family. Entertain Your Friends And Family With Ease In The Diningroom And Then Sit Back And Relax In The Family Room Enhanced With Cathedral Ceiling, Gas Fireplace and Pot Lighting. Main Floor Office Perfect For Working From Home, Main Level Laundry Room Complete With Stand Up Shower and Convenient Service Staircase. The Upper Level Is Sure To Impress With An Incredible Primary Suite complete With A Renovated 6pc Ensuite. Bedrooms, 2, 3, and 4 Are All Well Sized And Can Easily Accommodate Your Full Sized Furnishings. Yes The Basement Is Finished And Perfect For Those Family Gatherings With A Large Recreation Room And Guest Bedroom & 3pc Bathroom. The Backyard Is A True Oasis With Seasonal Blooms That Will Bloom From Spring To Fall. Features Include Irrigation System, Natural Gas BBQ Line, Outdoor Pot Lights, Security Cameras, Video Doorbell and Gorgeous Patio. This is An Exceptional Property Loaded With Upgrades And Extras!! Book Your Personal Tour Today!
Financial Information
List Price: $ 2399000
Taxes: $ 8937
Property Features
Acreage: < .50
Air Conditioning: Central Air
Approximate Age: 16-30
Approximate Square Footage: 3000-3500
Basement: Finished, Separate Entrance
Exterior: Brick, Stone
Exterior Features: Landscaped, Lawn Sprinkler System, Patio
Fireplace Features: Family Room, Natural Gas
Foundation Details: Poured Concrete
Fronting On: West
Garage Type: Attached
Heat Source: Gas
Heat Type: Forced Air
Interior Features: Auto Garage Door Remote, Built-In Oven, Carpet Free, Central Vacuum, On Demand Water Heater, Water Heater Owned
Lease: For Sale
Parking Features: Private Triple
Property Features/ Area Influences: Arts Centre, Greenbelt/Conservation, Library, Public Transit, School
Roof: Shingles
Sewers: Sewer
Sprinklers: Alarm System
Listed By:
REXIG REALTY INVESTMENT GROUP LTD.



