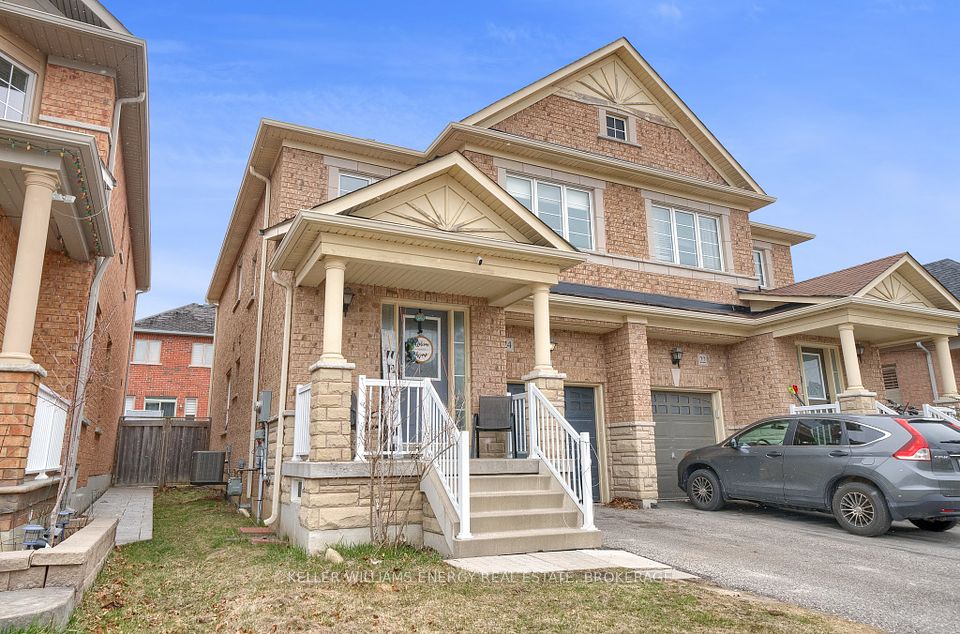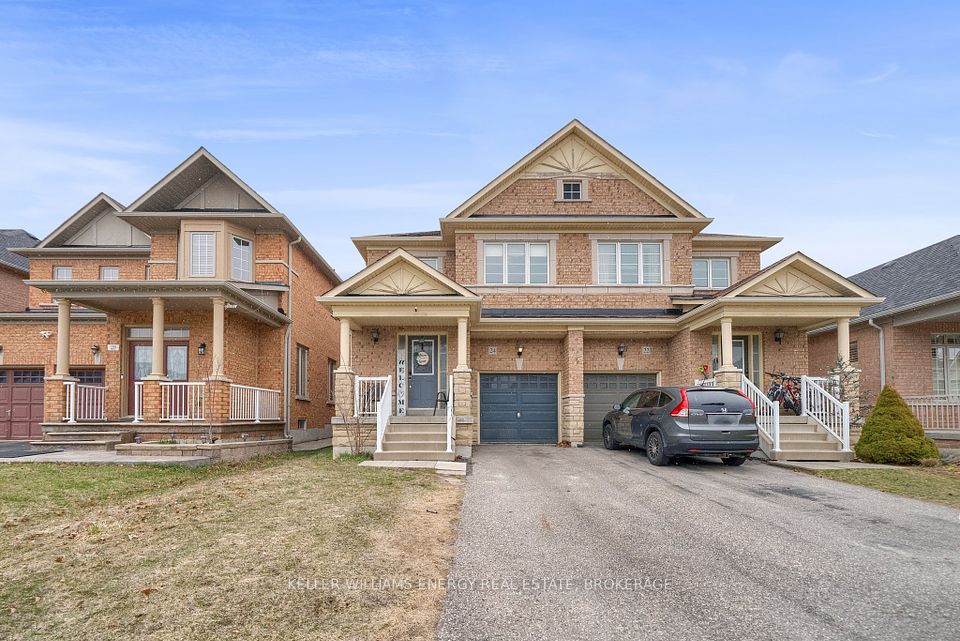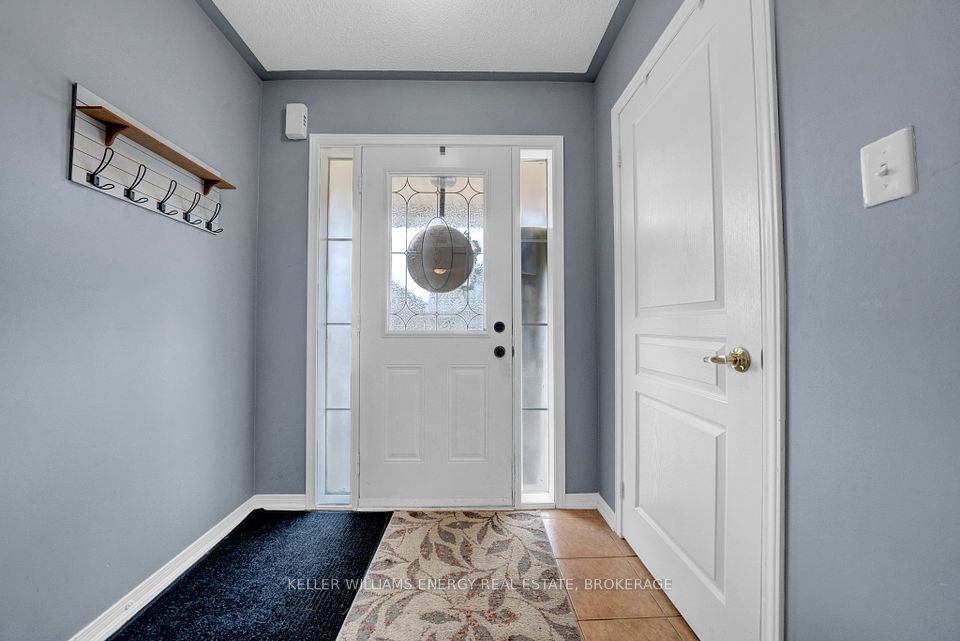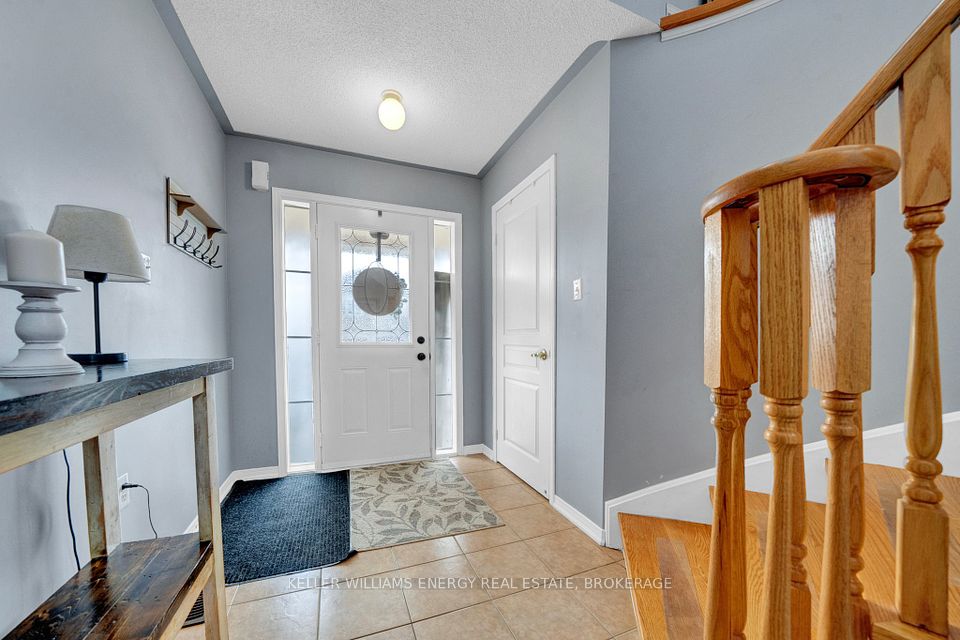
| 24 Ken Wagg Crescent Whitchurch-Stouffville ON L4A 0J8 | |
| Price | $ 950,000 |
| Listing ID | N12076907 |
| Property Type | Semi-Detached |
| County | York |
| Neighborhood | Stouffville |
| Beds | 3 |
| Baths | 3 |
| Days on website | 21 |
Description
Welcome to this spacious and well-maintained 3+1 bedroom semi-detached home located in a family-friendly neighbourhood! This charming two-storey home features a bright and open main floor with a combined living and dining area, complete with hardwood floors and California shutters. The eat-in kitchen offers ample space for family meals and includes a walkout to the backyard, perfect for entertaining or relaxing outdoors. A convenient powder room completes the main level.Upstairs, the generous primary bedroom boasts a walk-in closet and a private 4-piece ensuite. Two additional bedrooms and another full 4-piece bathroom provide plenty of room for a growing family.The finished basement adds even more living space, featuring an extra bedroom and a gaming or recreation room. Don't miss the opportunity to make this wonderful home yours!
Financial Information
List Price: $ 950000
Taxes: $ 4130
Property Features
Air Conditioning: Central Air
Approximate Square Footage: 1500-2000
Basement: Full
Exterior: Stone
Foundation Details: Unknown
Fronting On: North
Garage Type: Built-In
Heat Source: Gas
Heat Type: Forced Air
Interior Features: Water Heater
Lease: For Sale
Parking Features: Private
Roof: Asphalt Shingle
Sewers: Sewer
Listed By:
KELLER WILLIAMS ENERGY REAL ESTATE, BROKERAGE



