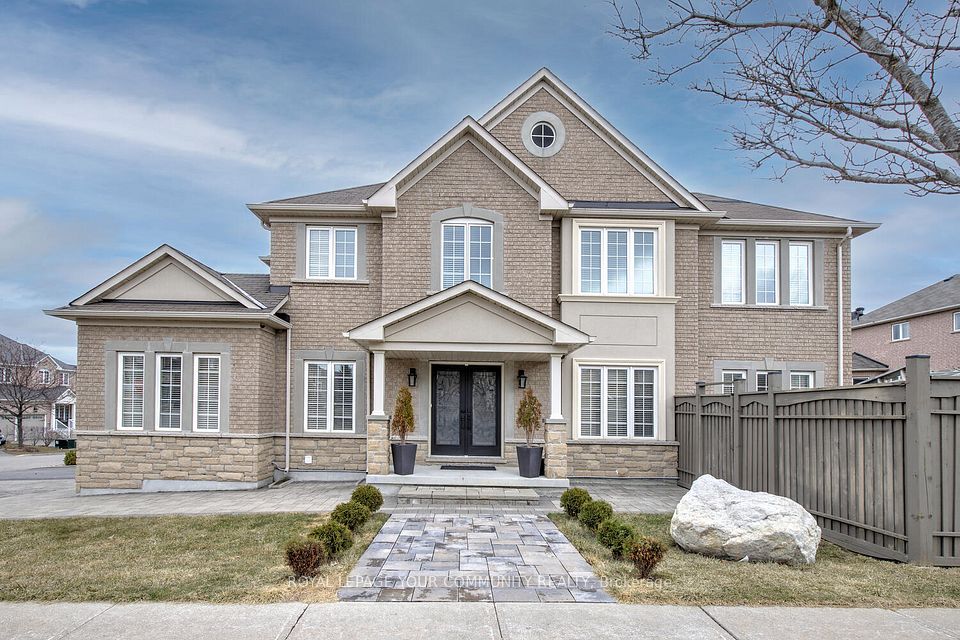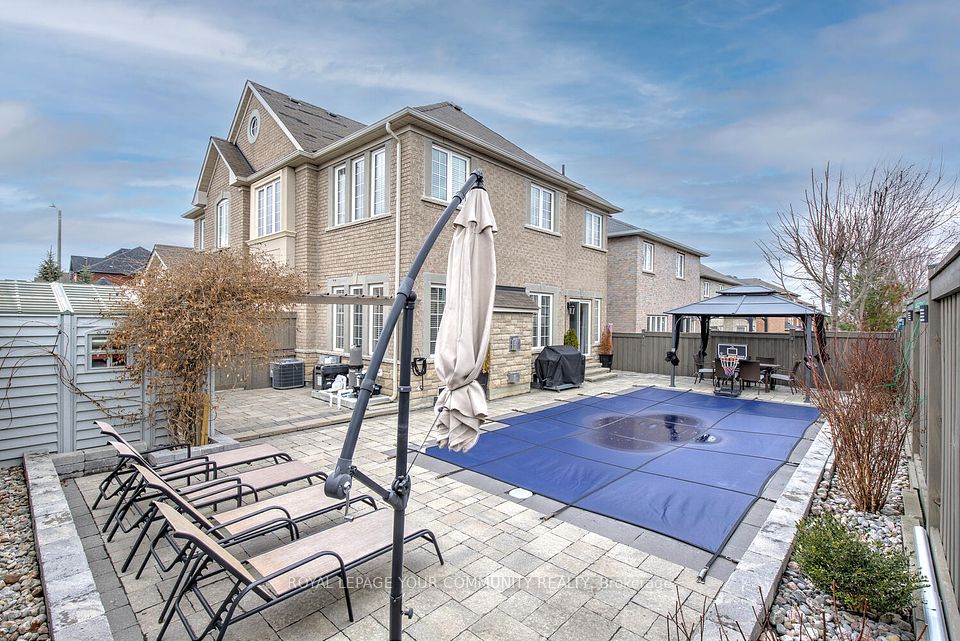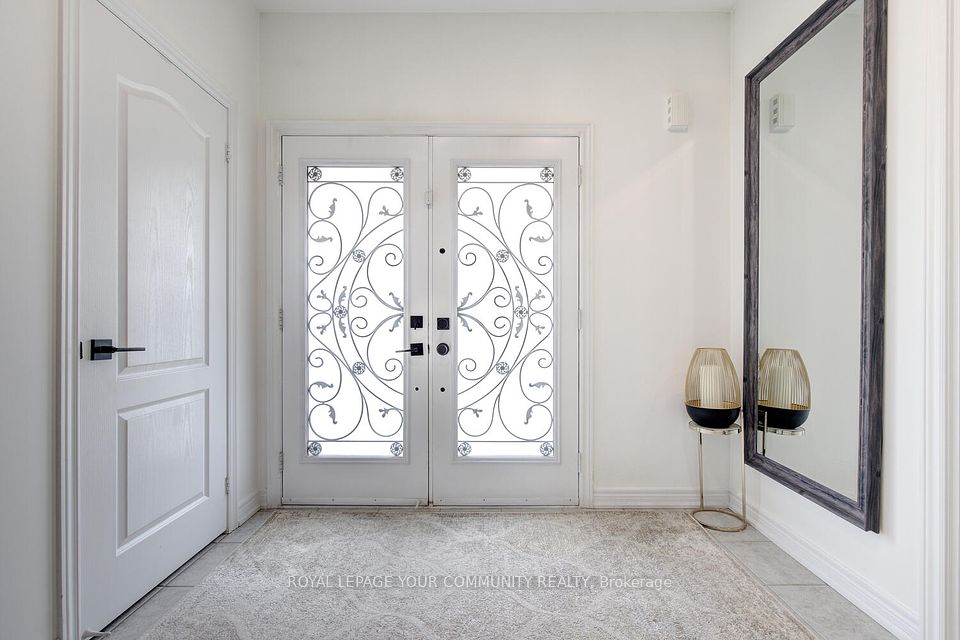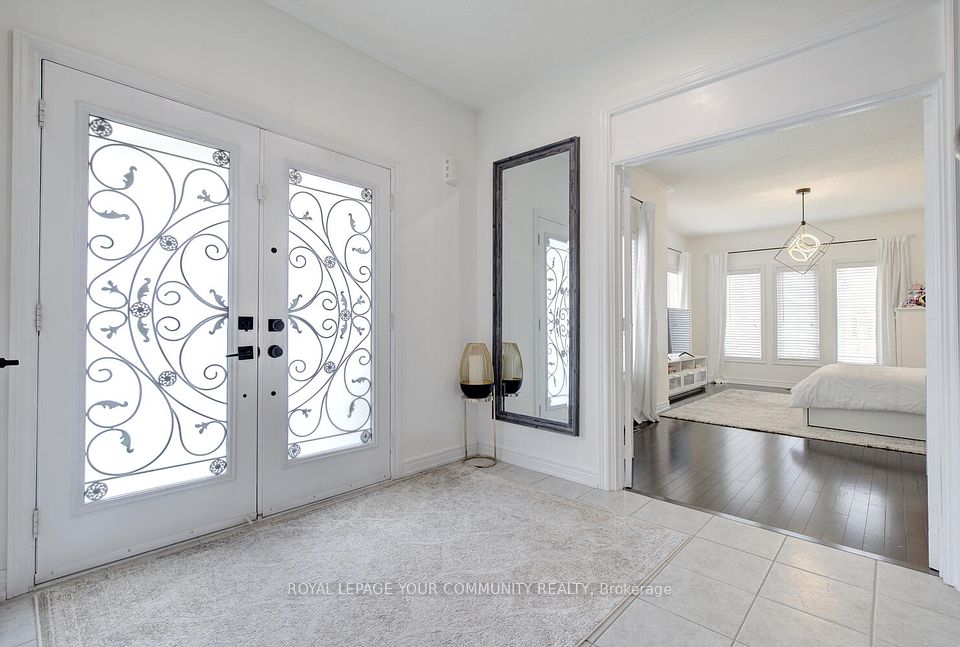
| 45 Pullman Road Vaughan ON L6A 4T7 | |
| Price | $ 2,048,000 |
| Listing ID | N12055696 |
| Property Type | Detached |
| County | York |
| Neighborhood | Patterson |
| Beds | 5 |
| Baths | 5 |
| Days on website | 15 |
Description
Luxury Residence With Inground Swimming Pool Nestled In Heigh Demand Patterson Neighborhood! Welcome Home To 45 Pullman Rd, A Model Home Offering 4,500 Sq Ft Living Space (3,050 Sq Ft Above Grade Space) & Desirable Features! Spectacular 4+2 Bedroom & 5-Bathroom Home Nestled On A Premium Corner Lot On A Quiet Street With South West Exposure! Filled With Natural Light, This Family Home Features 4 Oversized Bedrooms Plus A Large Den With Built-In Bench & 3 Full Baths On 2nd Floor; Large Main Floor Living Room Or 5th Bedroom Above Grade; Excellent Layout; 9 Ft Ceilings On Main; Gourmet Kitchen With Granite Countertops, Centre Island, Stainless Steel Appliances, Eat-In Area Overlooking Family Room & With Walk Out To Swimming Pool & Patio, Large Family Room With Gas Fireplace, Elegant Dining Room Set For Great Celebrations; Grand Living Room Or 5th Above Grade Bedroom With Double Door Entrance & Large Windows; Inviting Foyer With Double Entry Doors; Mudroom, Main Floor Laundry & Access To Garage; Primary Retreat Offering 5-Pc Spa-Like Ensuite; 3 Full Baths On 2nd Floor! Finished Basement With Large Open Concept Living Room, Rec Area, One Bedroom, 3-Pc Bath, And A Full Kitchen Featuring Quartz Countertops, Centre Island, Stainless Steel Appliances! Enjoy & Entertain In Your Own Backyard Oasis Featuring Inground Salt Water Heated Swimming Pool [2022], Luxurious Stone Patio, Gazebo & Garden Shed! Landscaped Grounds With Extended Interlock On Driveway and Around The Property Parks 8 Cars Total! Quality Upgrades, Great Features, Swimming Pool Yes, Its All Here At 45 Pullman Rd For You! It Comes With Fibre Glass Pool Of 12Ft x 24Ft Size (Permit, Vacuum, Net And Cover Are Included). Just Bring Your Furniture & Move In! See 3D!
Financial Information
List Price: $ 2048000
Taxes: $ 7645
Property Features
Air Conditioning: Central Air
Approximate Square Footage: 3000-3500
Basement: Finished
Exterior: Brick
Exterior Features: Patio, Porch
Fireplace Features: Family Room, Natural Gas
Foundation Details: Unknown
Fronting On: East
Garage Type: Attached
Heat Source: Gas
Heat Type: Forced Air
Interior Features: Water Heater
Lease: For Sale
Other Structures: Garden Shed
Parking Features: Private Double
Pool : Inground
Property Features/ Area Influences: Golf, Hospital, Park, Public Transit, Rec./Commun.Centre, School
Roof: Unknown
Sewers: Sewer
Listed By:
ROYAL LEPAGE YOUR COMMUNITY REALTY



