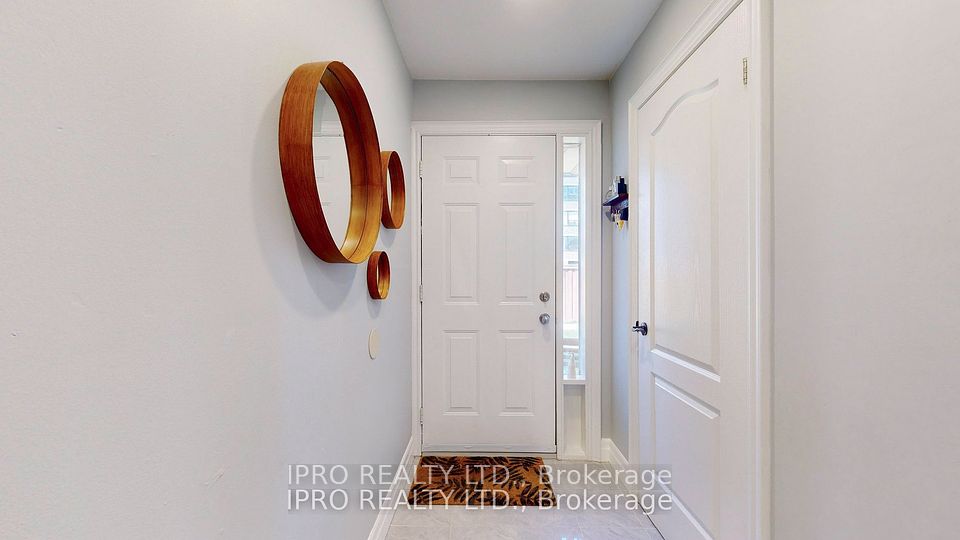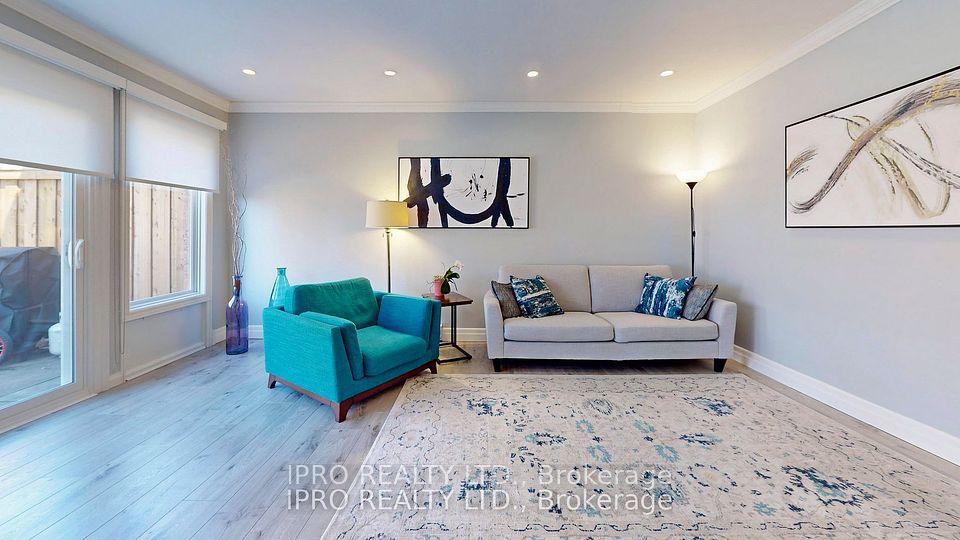
| 131 Milestone Crescent Aurora ON L4G 3M2 | |
| Price | $ 670,000 |
| Listing ID | N12011381 |
| Property Type | Condo Townhouse |
| County | York |
| Neighborhood | Aurora Village |
| Beds | 3 |
| Baths | 3 |
| Days on website | 59 |
Description
Welcome to this bright, impeccably renovated three-bedroom townhouse in the heart of Aurora Village. Featuring a versatile multi-level layout, the spacious living room offers a seamless walkout to your private outdoor garden. Enjoy modern touches throughout, including pot lights and sleek laminate flooring. The gourmet kitchen is a chef's dream, complete with granite countertops, a breakfast bar, and a copy eating area. The primary bedroom comes with its own ensuite bath for added convenience. Located on a family-friendly, well managed complex, this home offers a peaceful retreat on a quiet street, with amenities like an outdoor pool and visitor parking. The neighborhood is safe, with top-rated schools just a 3 minute walk away. Easy access to public transit, nearby shops, and a playground just 5 minutes away on foot. For nature lovers, Sheppard's Bush Conservation Area is a 5 minute drive. The direct bus to the GO Train Station. Downtown Aurora is a leisurely 15 minute walk away. Pet friendly (with up to 2 pets allowed) and BBQ's permitted, the property also boasts recent updates, including new doors, windows, and a roof (installed in 2016). This is truly a wonderful place to call home!
Financial Information
List Price: $ 670000
Taxes: $ 1832
Condominium Fees: $ 709
Property Features
Approximate Square Footage: 1000-1199
Basement: Finished
Building Amenities: BBQs Allowed, Outdoor Pool, Visitor Parking
Exterior: Aluminum Siding
Garage Type: Carport
Heat Source: Electric
Heat Type: Baseboard
Included in Maintenance Costs : Building Insurance Included, Common Elements Included, Parking Included, Water Included
Laundry Access: In Basement
Parking Features: Private
Pets Permitted: Restricted
Property Features/ Area Influences: Clear View, Park, Public Transit, Rec./Commun.Centre, School
Listed By:
IPRO REALTY LTD.



