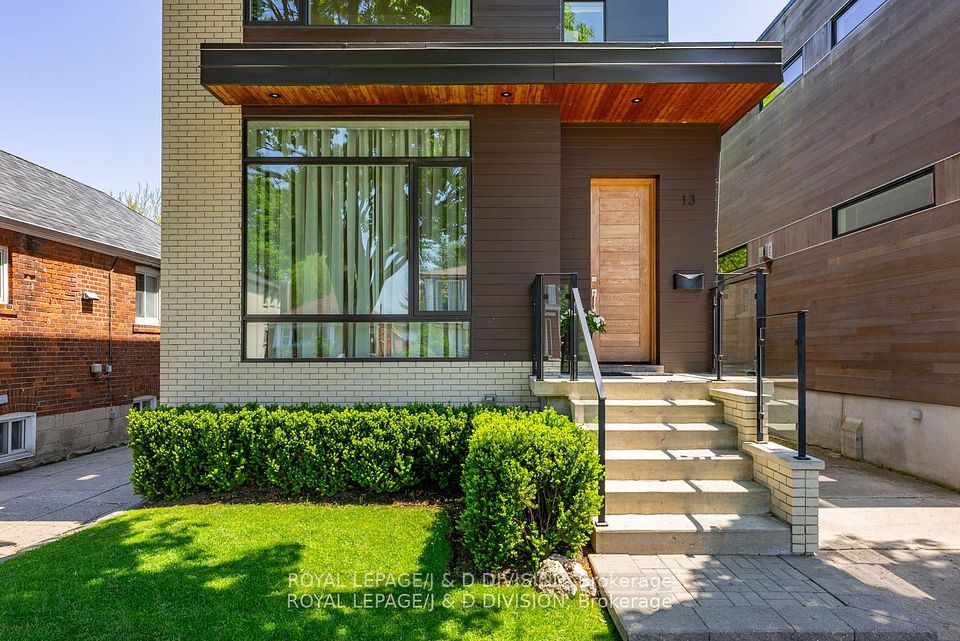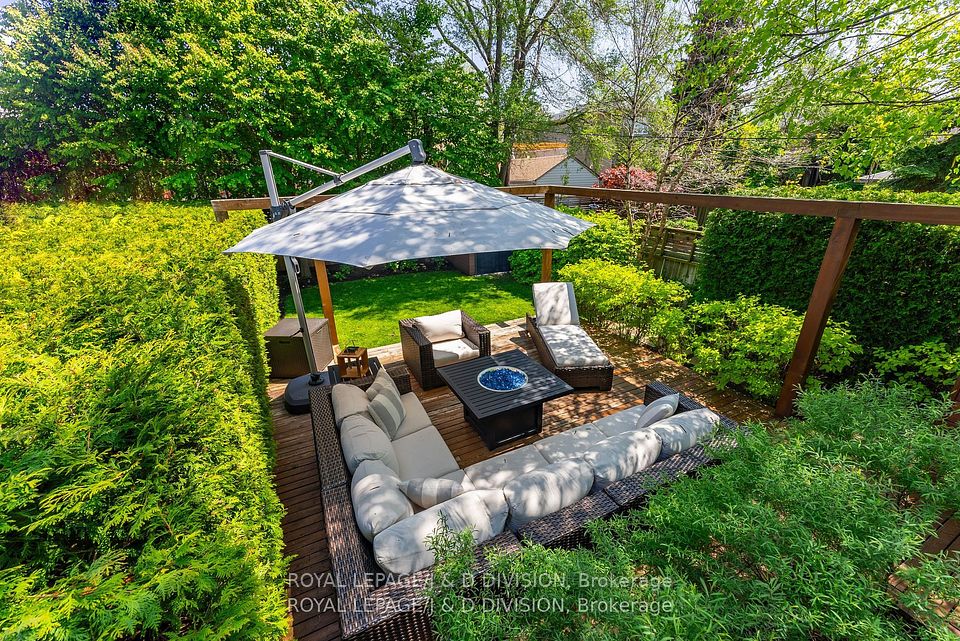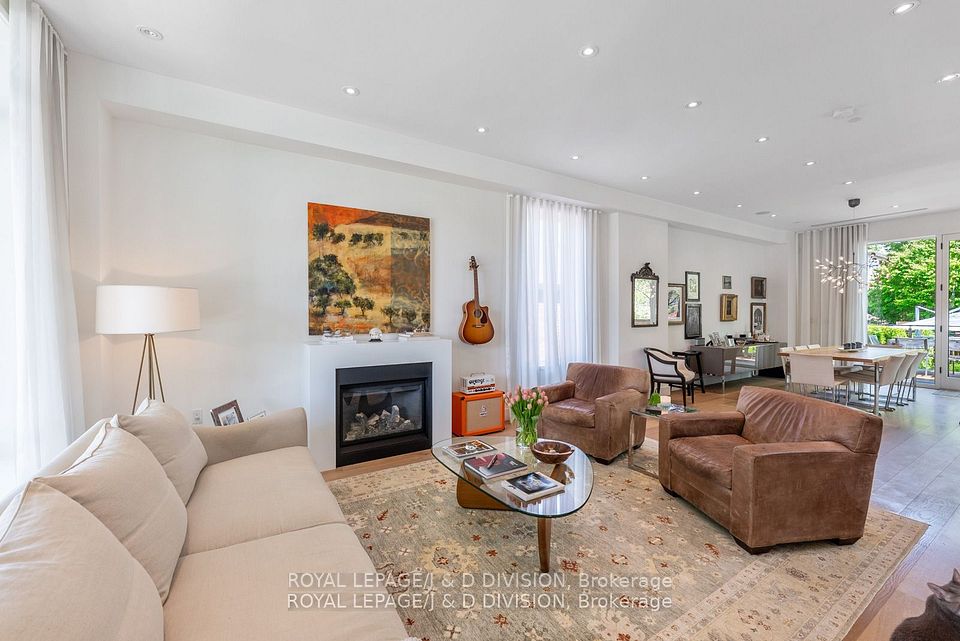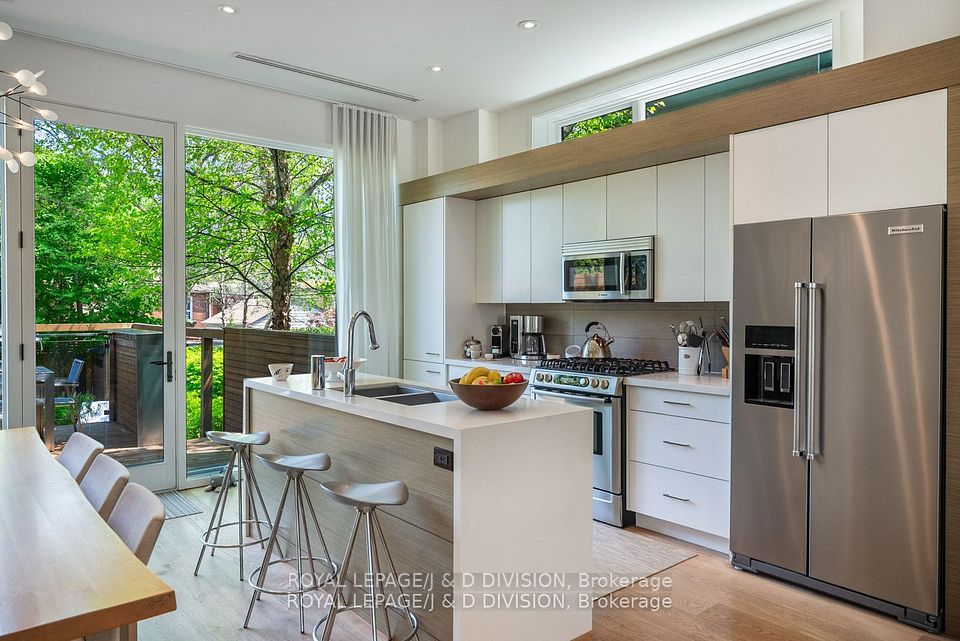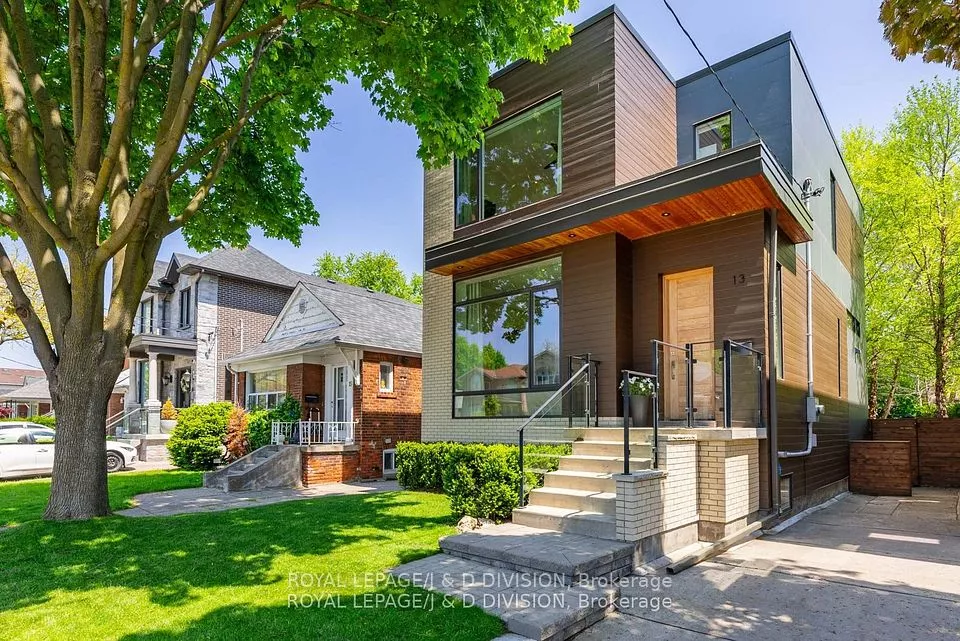
| 13 Barfield Avenue Toronto E03 ON M4J 4N4 | |
| Price | $ 2,495,000 |
| Listing ID | E11923100 |
| Property Type | Detached |
| County | Toronto |
| Neighborhood | Danforth Village-East York |
| Beds | 4 |
| Baths | 3 |
| Days on website | 10 |
Description
Spectacular Custom Home Blending Luxurious Living w/Modern Elegance & Timeless Sophistication *A Thoughtful Floor Plan Creating an Incredible Feel of Openness, Warmth & Light *Almost 2500 Sf Of Total Living Space *The Main Floor Offers a Fabulous Great Room w/Fireplace, Extensive Dining Room & Euro Inspired Kitchen *Airy Ambiance Follow to the Second Floor With a Lovely Primary Suite & 2 More Bedrooms *The Lower Level Offers a Versatile Space w/High Ceilings & Spacious Rooms *Incredible Craftsmanship & Details Including - Wall to Wall Windows that Offer an Abundance of Natural Light, Soaring Ceilings, Glass Floating Staircase & Wide Plank Natural White Oak Floors to Mention a Few *A Wonderful Garden Oasis with a 2 Level Deck & Lush Greenery Offering Total Privacy & Fabulous Entertaining Spaces *Private Drive with Parking for Three *Extremely Desirable Neighborhood Nestled Between Leaside & Danforth Village * Steps to Dieppe Pk, Skating Rink, Tennis Courts, Library,Transit.
Financial Information
List Price: $ 2495000
Taxes: $ 8340
Property Features
Air Conditioning: Central Air
Basement: Finished
Exterior: Brick, Wood
Foundation Details: Concrete
Fronting On: East
Heat Source: Gas
Heat Type: Forced Air
Lease: For Sale
Parking Features: Private
Property Features/ Area Influences: Clear View, Fenced Yard, Hospital, Park, Public Transit, Rec./Commun.Centre
Roof: Membrane
Sewers: Septic
Listed By:
ROYAL LEPAGE/J & D DIVISION
