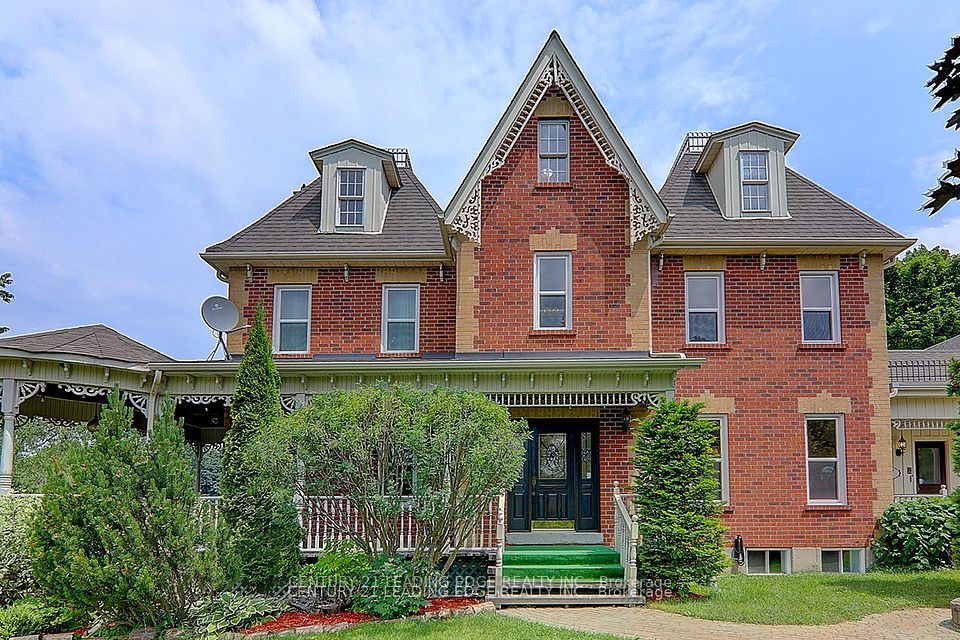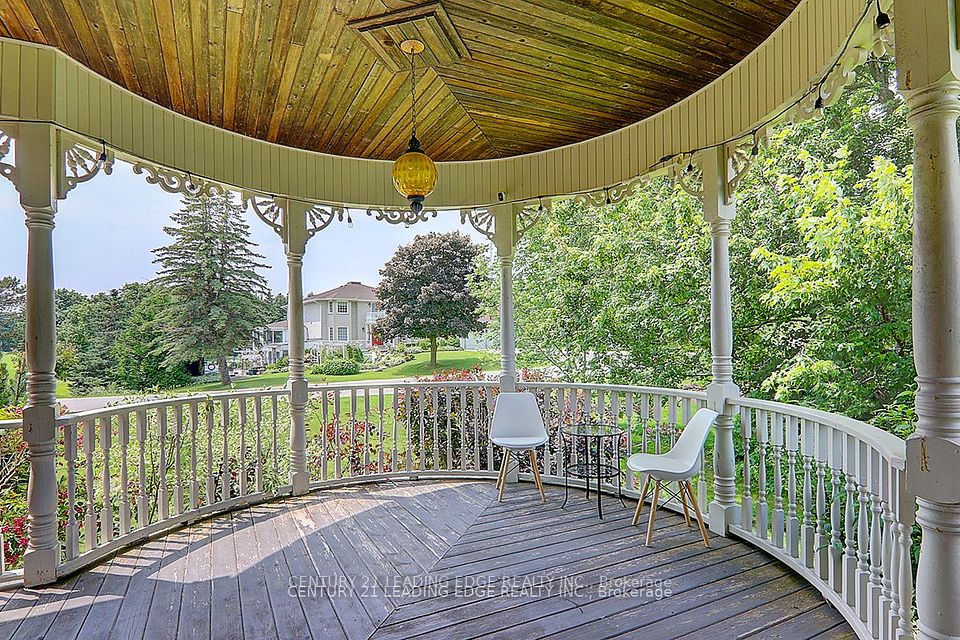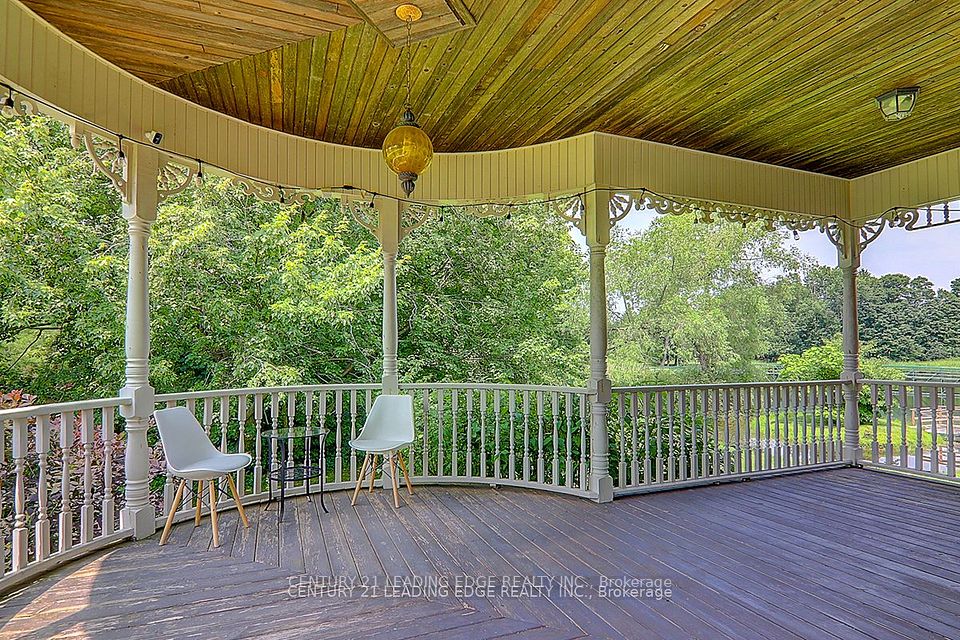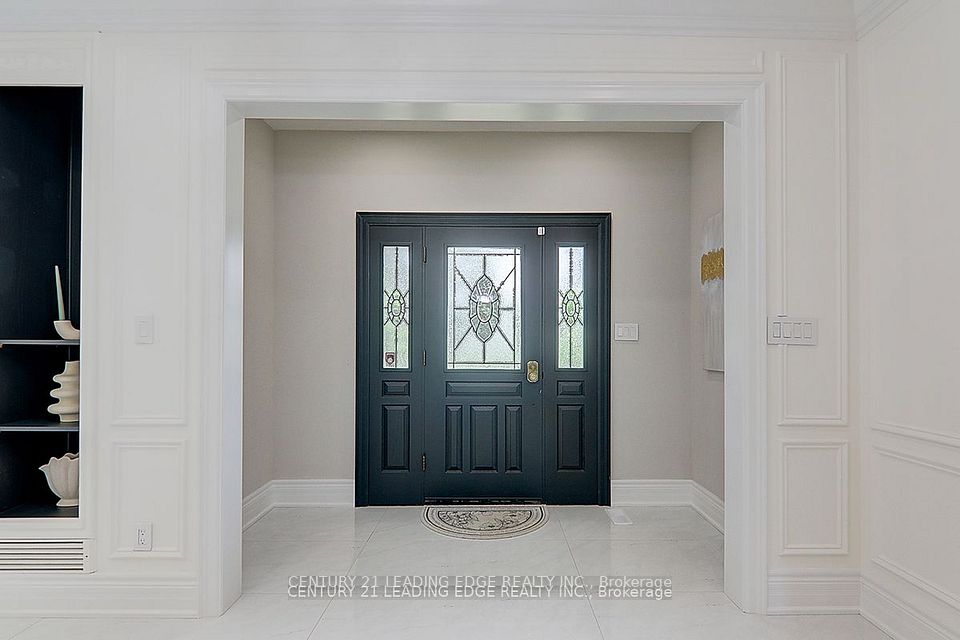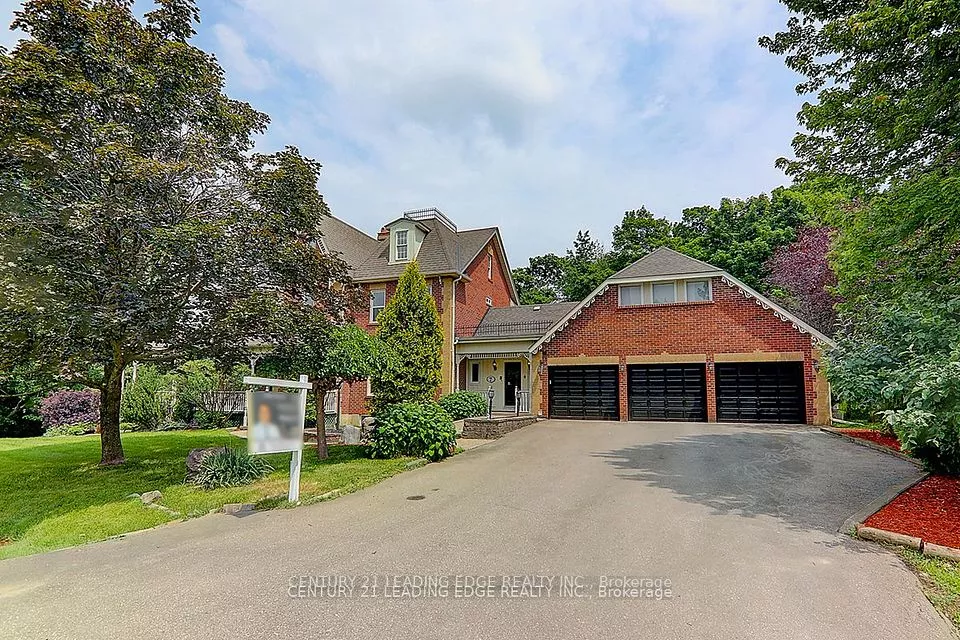
| 7 Maple View Lane Whitchurch-Stouffville ON L4A 7X5 | |
| Price | $ 2,550,000 |
| Listing ID | N10429049 |
| Property Type | Detached |
| County | York |
| Neighborhood | Rural Whitchurch-Stouffville |
| Beds | 7 |
| Baths | 6 |
| Days on website | 56 |
Description
A Rare Find! This Custom-Built Victorian-Style Home Is Located In A Prestigious Golf Course Community With No Maintenance Fees. Surrounded By Private Forests And Featuring A Serene Pond, The Property Offers Stunning Views Of The Greens From Both The Front And Back Yards, Perfectly Blending Privacy With A Warm Community Atmosphere. This Three-Story Residence With A Finished Walkout Basement Provides Over 6,000 Sq. Ft. Of Living Space, Boasting High Ceilings, 5 Bedrooms, 6 Bathrooms, And A Three-Car Garage. Its Design Seamlessly Combines Traditional Charm With Modern Elegance, Featuring Bright, Sophisticated Interiors Perfect For Family Living. Significant Upgrades Include A Fully Renovated Modern Kitchen And Four Bathrooms, Custom-Built Cabinets, A New Roof, Skylights, Windows, Sump Pump, Sewer Pump, A New Backyard Deck With A Pavilion.
Financial Information
List Price: $ 2550000
Taxes: $ 13208
Property Features
Acreage: .50-1.99
Air Conditioning: Central Air
Approximate Square Footage: 3500-5000
Basement: Finished, Walk-Out
Exterior: Brick
Foundation Details: Not Applicable
Fronting On: East
Garage Type: Attached
Heat Source: Propane
Heat Type: Forced Air
Lease: For Sale
Parking Features: Private
Property Features/ Area Influences: Cul de Sac/Dead End, Golf, Lake/Pond, Park, Ravine
Roof: Not Applicable
Sewers: Septic
Listed By:
CENTURY 21 LEADING EDGE REALTY INC.
