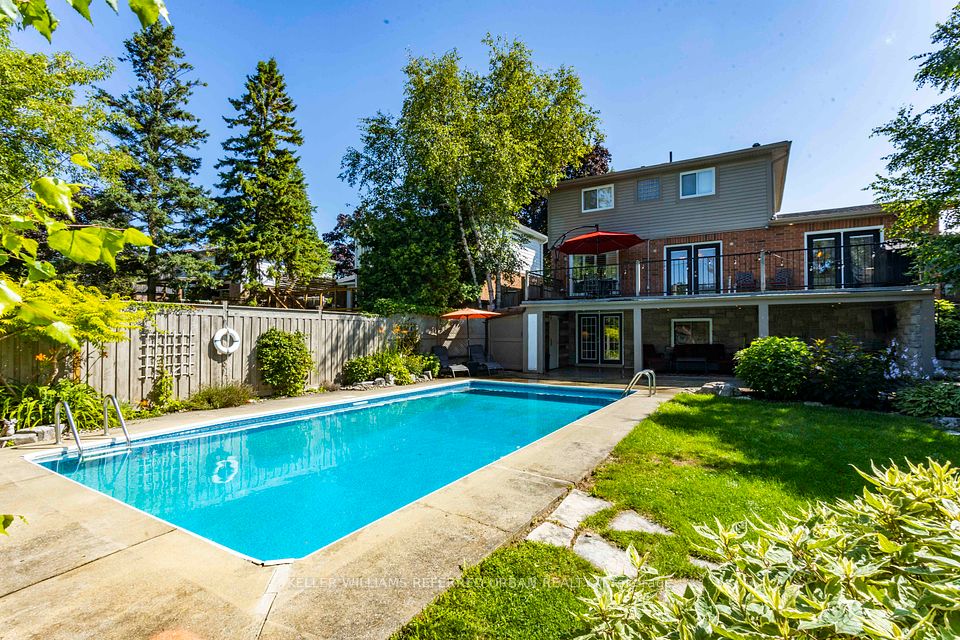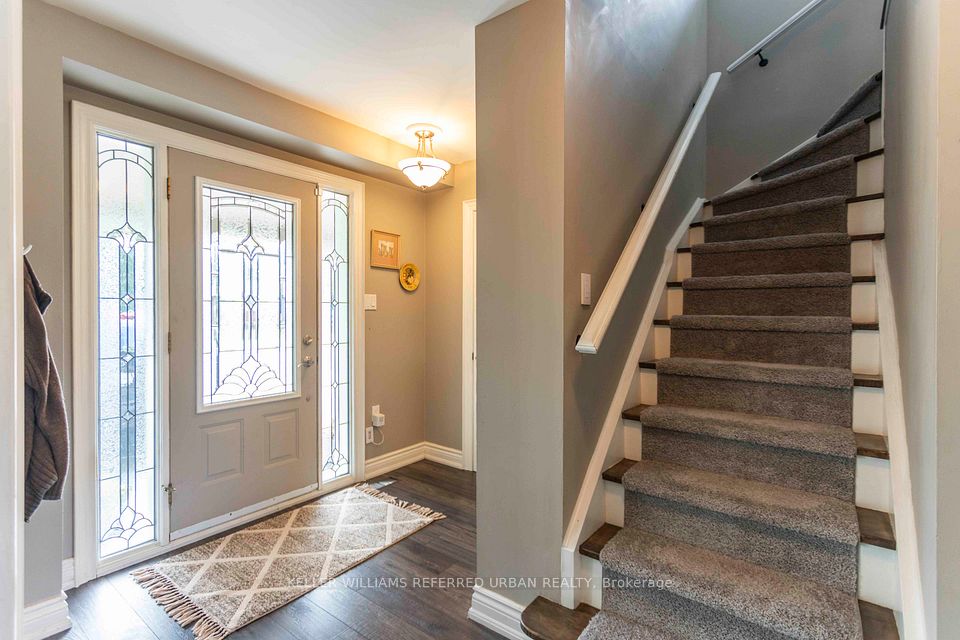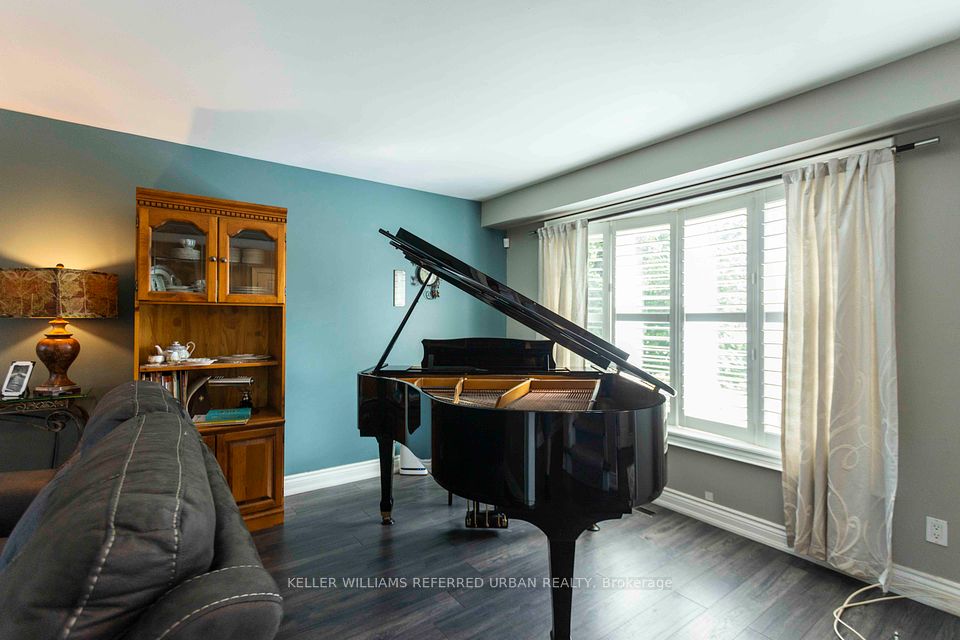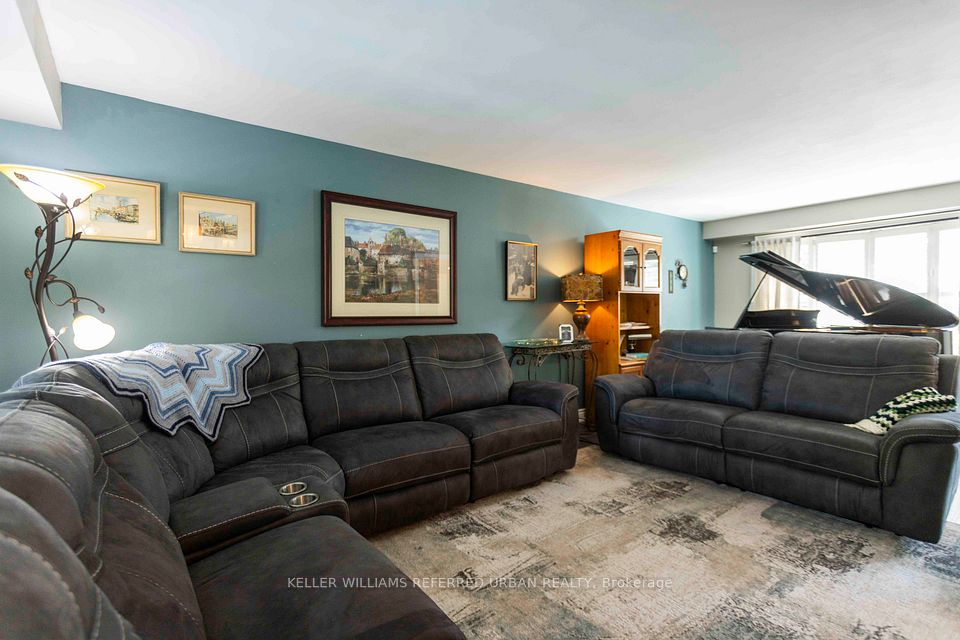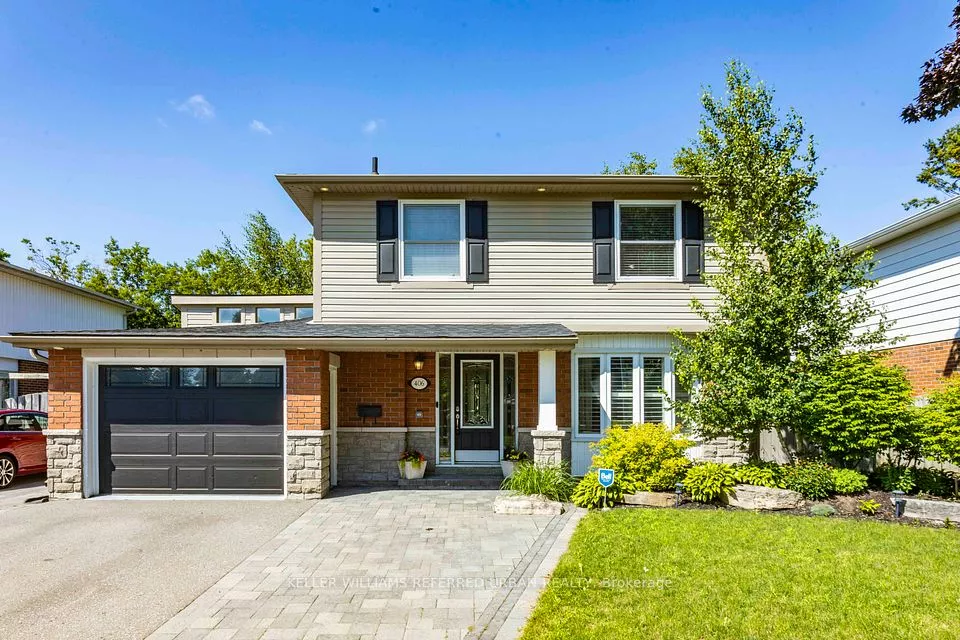
| 406 Lupin Drive Whitby ON L1N 1Y1 | |
| Price | $ 1,125,000 |
| Listing ID | E9416115 |
| Property Type | Detached |
| County | Durham |
| Neighborhood | Downtown Whitby |
| Beds | 4 |
| Baths | 4 |
| Days on website | 87 |
Description
This Absolutely Charming And Well-Appointed Fully Detached 3+1 Bedroom Family Home Situated On A Gorgeous Ravine Lot Comes Complete With An In-Ground Heated Pool That Boasts A Resort Like Feel And The Key To Your Private Oasis! The Main Floor Of This Fantastic Abode Offers A Bright And Airy Open Concept Lay Out With A Large And Functional Picture-Perfect Kitchen Featuring Centre Island And Vaulted Ceilings And A Walk-Out To A Spacious Deck Overlooking The in-ground Pool And Tranquil Ravine. The Second Floor Boats 3 Generous Sized Bedrooms And A Gorgeous Master With En-Suite Bath. The Fully Finished Walk-Out Basement Features Above Grade Windows, Kitchen, Large Family Room W/ Gas Fireplace, 3-Piece Bath, + 4thBedroom While Providing Quick And Easy Access To The Backyard And Pool To Enjoy Those Fun Days In The Sun! This Property's Ideally Situated On A Beautiful Tree-Lined Street Near Downtown Whitby Close To All Amenities Including Shops, Restaurants, Retail, Schools, 401 And More!!!
Financial Information
List Price: $ 1125000
Taxes: $ 6112
Property Features
Air Conditioning: Central Air
Basement: Finished with Walk-Out
Exterior: Brick, Stone
Foundation Details: Concrete
Fronting On: West
Garage Type: Built-In
Heat Source: Gas
Heat Type: Forced Air
Interior Features: In-Law Suite
Parking Features: Private Double
Pool : Inground
Property Features/ Area Influences: Clear View, Fenced Yard, Golf, Park, Ravine, School
Roof: Shingles
Sewers: Sewer
Listed By:
KELLER WILLIAMS REFERRED URBAN REALTY
