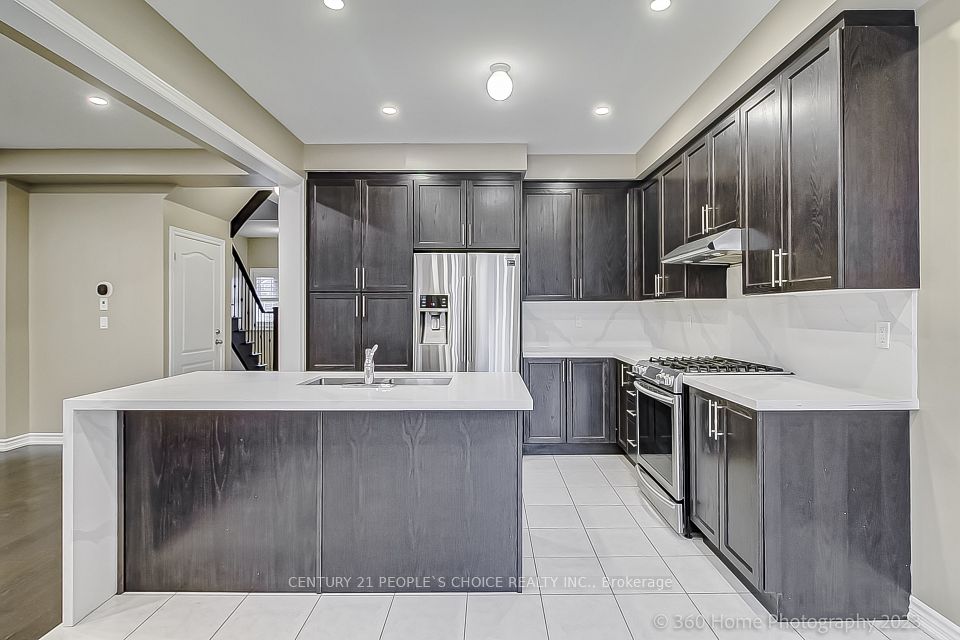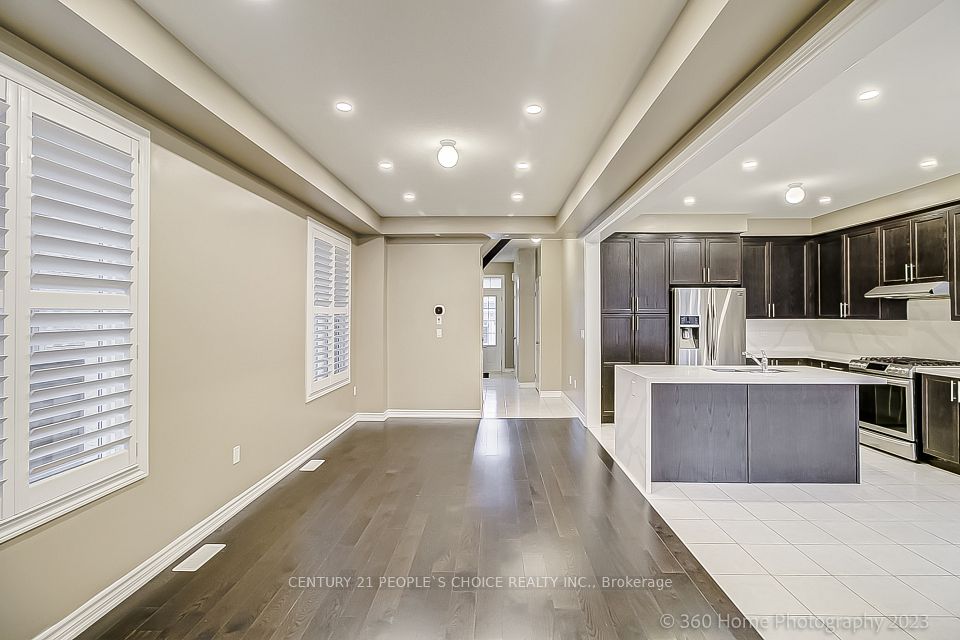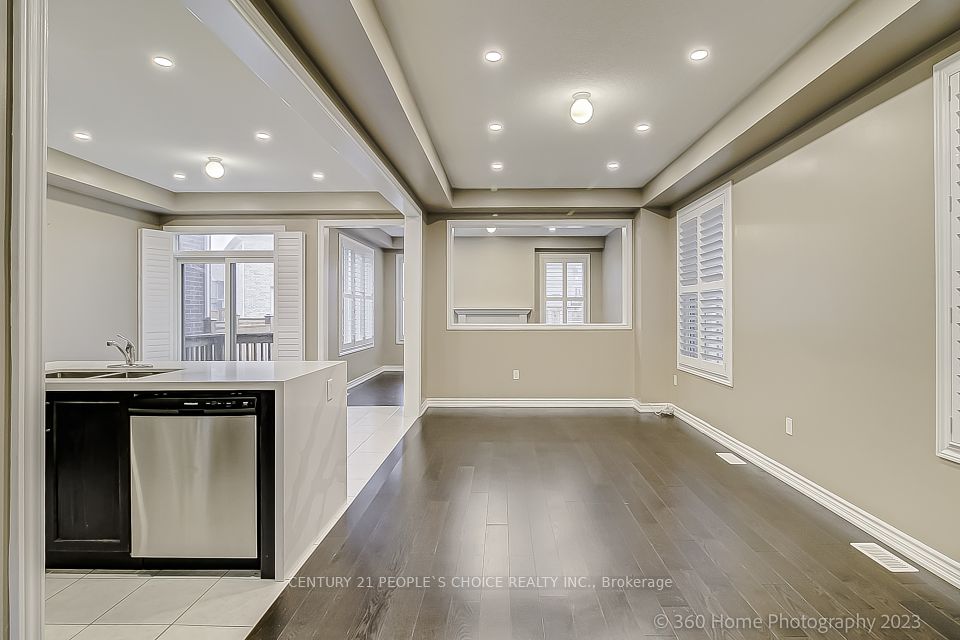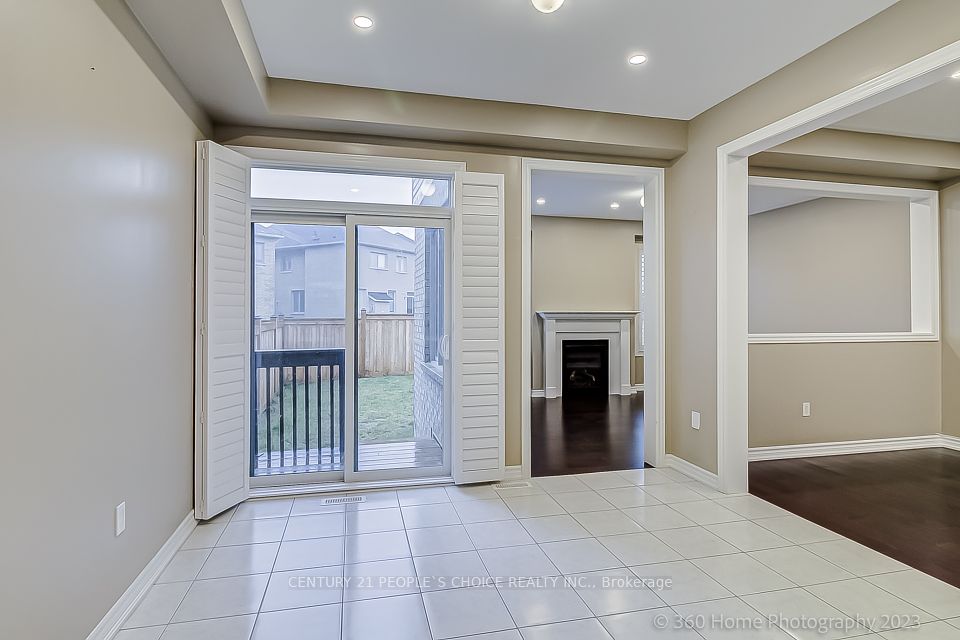
| 1247 Graham Clapp Avenue Oshawa ON L1K 0Y2 | |
| Price | $ 999,990 |
| Listing ID | E12019161 |
| Property Type | Detached |
| County | Durham |
| Neighborhood | Taunton |
| Beds | 6 |
| Baths | 4 |
| Days on website | 57 |
Description
Bring your offer! Lets make a deal! Discover your first dream home in Oshawa! This charming 4 bedroom detach almost 2800 sqft of finished space offers a rare 2 bedroom nanny suite with a private side entrance and a fully fenced backyard. Thanks to new CMHC rules, you can own this home with just an $85,000 down payment. Inside, you'll find soaring ceilings, stunning hardwood floors, and a striking circular staircase. The second floor features a convenient second floor laundry room and a luxurious primary bedroom ensuite, complete his and her closets, with an oval tub and a separate standing shower. Bathrooms are adorned with sophisticated stone countertops, while California shutters elegantly complement every window. The kitchen is a chef's delight, equipped with a stainless steel gas stove, sleek quartz countertops, and a versatile island for your culinary creations, which leads to a separate family room with gas fireplace. The professionally finished basement in-law suite boasts its own private side entrance, a full kitchenette, laundry facilities, a modern glass shower, quartz countertops, and large egress windows, an ideal setup for extended family or guests. Located in a welcoming, family-friendly neighborhood, this home is a short stroll to top-rated schools like Seneca Trail PS, Norman G PS, Bosco Catholic, Jeanne Sauvé French Immersion, and Maxwell Heights HS. The nearby Delpark Rec Centre offers incredible amenities, including a 4-pad arena, leisure pool with a lazy river and waterslide, fitness center, indoor walking track, outdoor accessible playground, splash pad, community garden, and pollinator garden. You'll also find branches of the OSCC55+ Oshawa Senior Community Centres and the Oshawa Public Libraries for a true community hub experience. Shopping is a breeze with The Smart Centre Plaza at Harmony and Taunton just a walk away, featuring family-friendly retailers like Walmart, Marshalls, HomeSense, SportChek, and Best Buy.2800
Financial Information
List Price: $ 999990
Taxes: $ 6743
Property Features
Air Conditioning: Central Air
Approximate Age: 6-15
Approximate Square Footage: 1500-2000
Basement: Apartment, Separate Entrance
Exterior: Brick
Exterior Features: Landscaped, Porch
Fireplace Features: Natural Gas
Foundation Details: Poured Concrete
Fronting On: North
Garage Type: Built-In
Heat Source: Gas
Heat Type: Forced Air
Interior Features: In-Law Suite
Lease: For Sale
Parking Features: Front Yard Parking, Private
Property Features/ Area Influences: Library, Park, Public Transit, Rec./Commun.Centre, School
Roof: Asphalt Shingle
Sewers: Sewer
Sprinklers: Smoke Detector
Listed By:
CENTURY 21 PEOPLE`S CHOICE REALTY INC.



