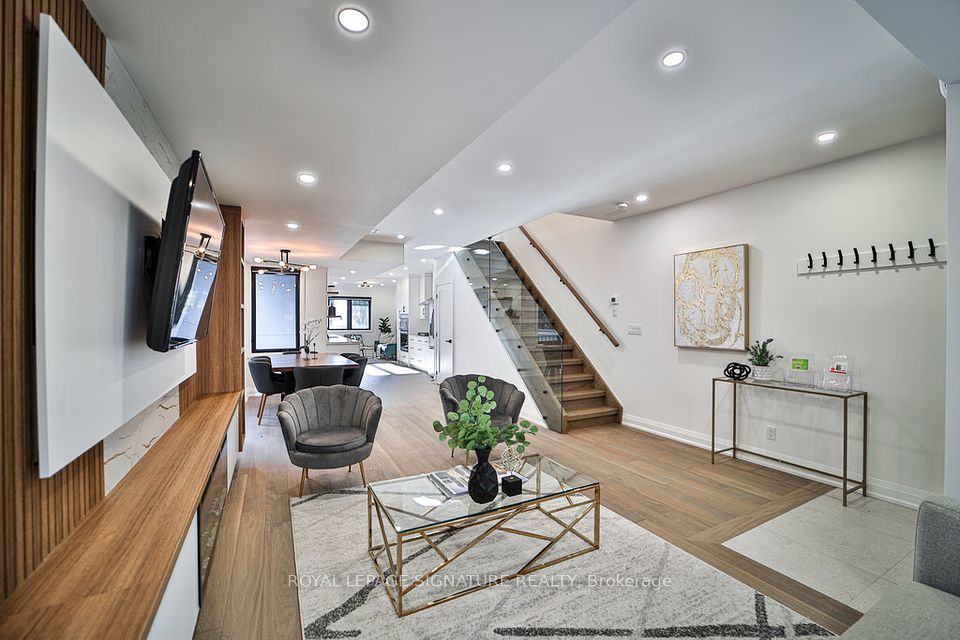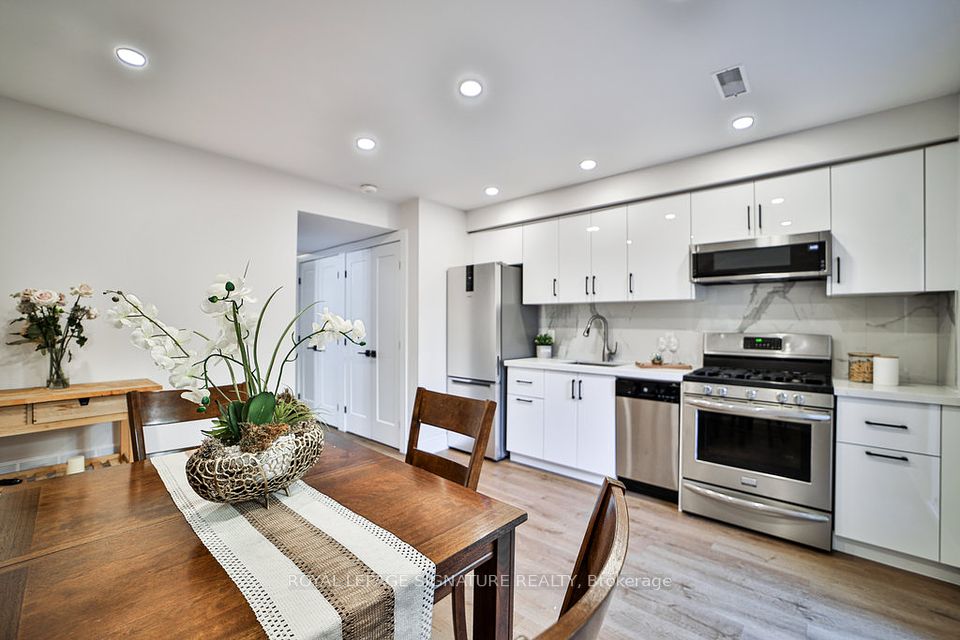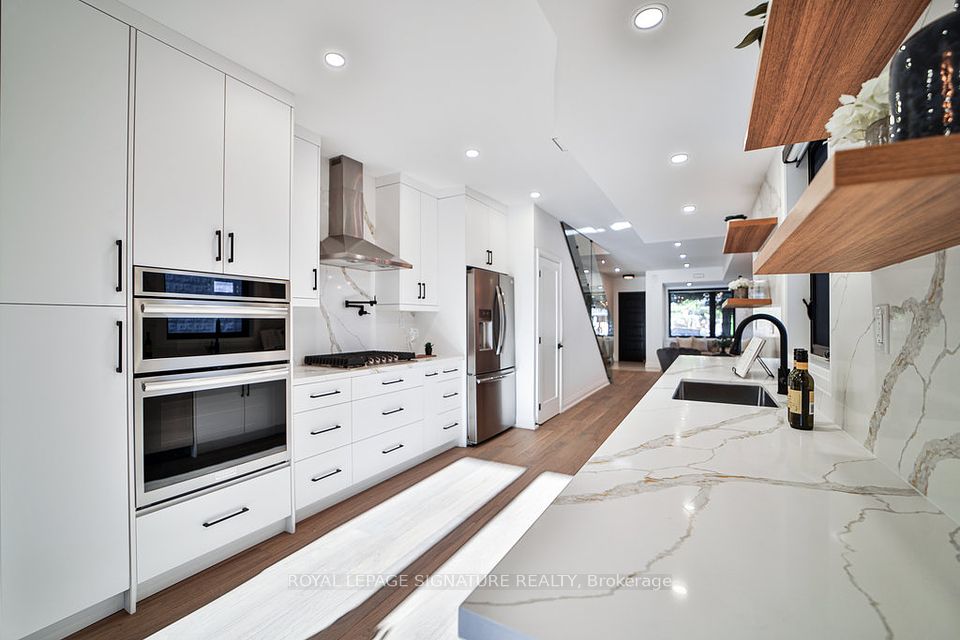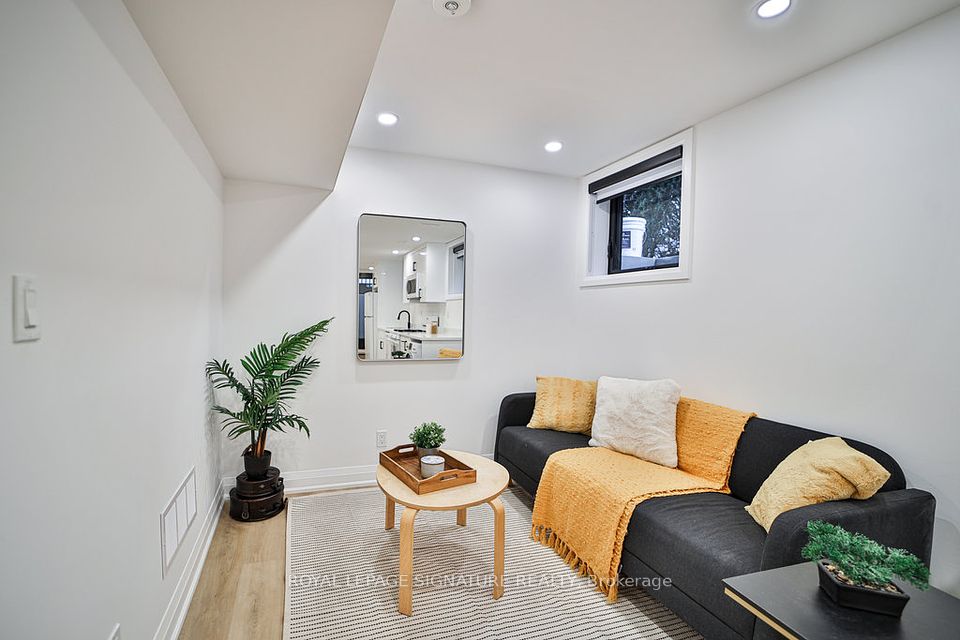
| 54 Batavia Avenue Toronto W03 ON M6N 4A2 | |
| Price | $ 2,400,000 |
| Listing ID | W11921125 |
| Property Type | Detached |
| County | Toronto |
| Neighborhood | Rockcliffe-Smythe |
| Beds | 8 |
| Baths | 6 |
| Days on website | 20 |
Description
Discover A Rare Gem: Two Homes On One Lot With Incredible Rental Income Potential! This Stunning, Newly Renovated Detached Home Offers Versatility For Both Family Living And Earning Passive Income. The Main House Features A Spacious Open-Concept Living And Dining Area, 3+1 Bedrooms Including A Gorgeous Primary Bedroom With Ensuite Bath, And A Total Of 4 Bathrooms. The Sleek, Modern Kitchen And Four Expansive Decks Add Both Comfort And Style. The Finished Basement Includes A Legal 1-Bedroom Apartment With A Separate Entrance. The Laneway House Boasts 4 Bedrooms, 2 Bathrooms, And 2 Kitchens. Flexibility Abounds: Rent The Entire Property For Maximum Income, Lease The Basement And Laneway Separately, Or Use The Basement As A Nanny Suite While Renting The Laneway House.
Financial Information
List Price: $ 2400000
Taxes: $ 3538
Property Features
Acreage: < .50
Air Conditioning: Central Air
Approximate Age: 100+
Approximate Square Footage: 3500-5000
Basement: Finished, Separate Entrance
Exterior: Brick, Stucco (Plaster)
Foundation Details: Unknown
Fronting On: West
Garage Type: Detached
Heat Source: Ground Source
Heat Type: Radiant
Lease: For Sale
Parking Features: Lane
Property Features/ Area Influences: Fenced Yard, Park, Public Transit, School
Roof: Unknown
Sewers: Sewer
Listed By:
ROYAL LEPAGE SIGNATURE REALTY



