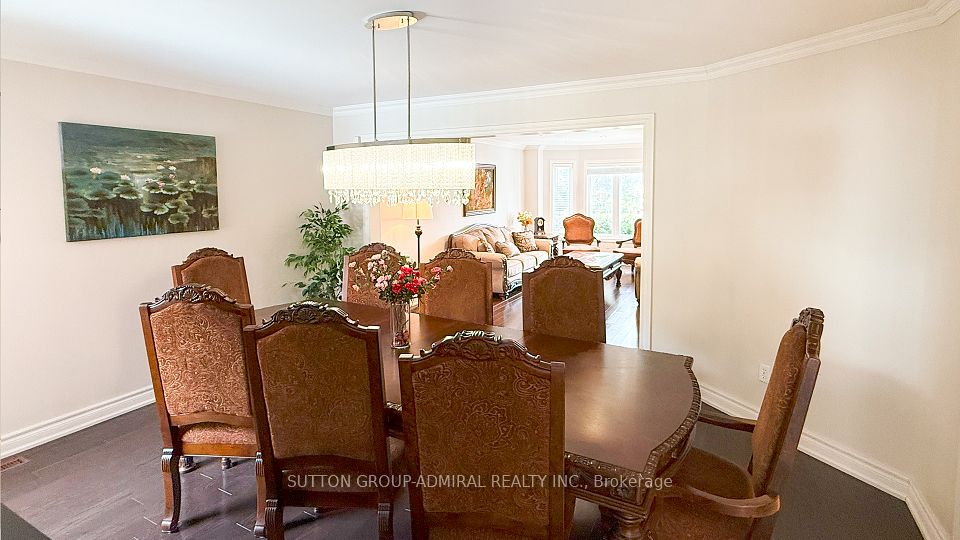
| 18 Tangreen Circle Vaughan ON L4J 5E2 | |
| Price | $ 2,199,000 |
| Listing ID | N12051606 |
| Property Type | Detached |
| County | York |
| Neighborhood | Crestwood-Springfarm-Yorkhill |
| Beds | 5 |
| Baths | 3 |
| Days on website | 38 |
Description
Welcome to 18 Tangreen Circ a stunning 5-bedroom detached home in the heart of Thornhill! Nestled in a high-demand neighbourhood, this over 3,000 sq. ft. gem sits on a premium lot and showcases an open-concept design flooded with natural light. Highlights include a beautifully renovated kitchen, brand-new hardwood floors, and elegant features such as 3 bay windows, French doors, and a grand foyer with double-door entry. The main floor offers a private office and a convenient side-door entrance to the laundry room. A breathtaking 2-story circular oak staircase with a large skylight adds to the home's charm. Recently updated stainless steel refrigerator and stove, along with a new furnace and pot lights. The home also boasts a recently updated fenced yard and is situated on a quiet street away from main roads. Enjoy the convenience of being within walking distance to Promenade Mall, the community centre, Walmart, the library, and public transit. A rare find with so much to offer.
Financial Information
List Price: $ 2199000
Taxes: $ 7745
Property Features
Air Conditioning: Central Air
Approximate Square Footage: 3000-3500
Basement: Full, Partially Finished
Exterior: Concrete
Foundation Details: Concrete, Wood Frame
Fronting On: West
Garage Type: Attached
Heat Source: Gas
Heat Type: Forced Air
Interior Features: Auto Garage Door Remote, Carpet Free, Central Vacuum
Roof: Asphalt Shingle
Sewers: Sewer
Listed By:
SUTTON GROUP-ADMIRAL REALTY INC.



