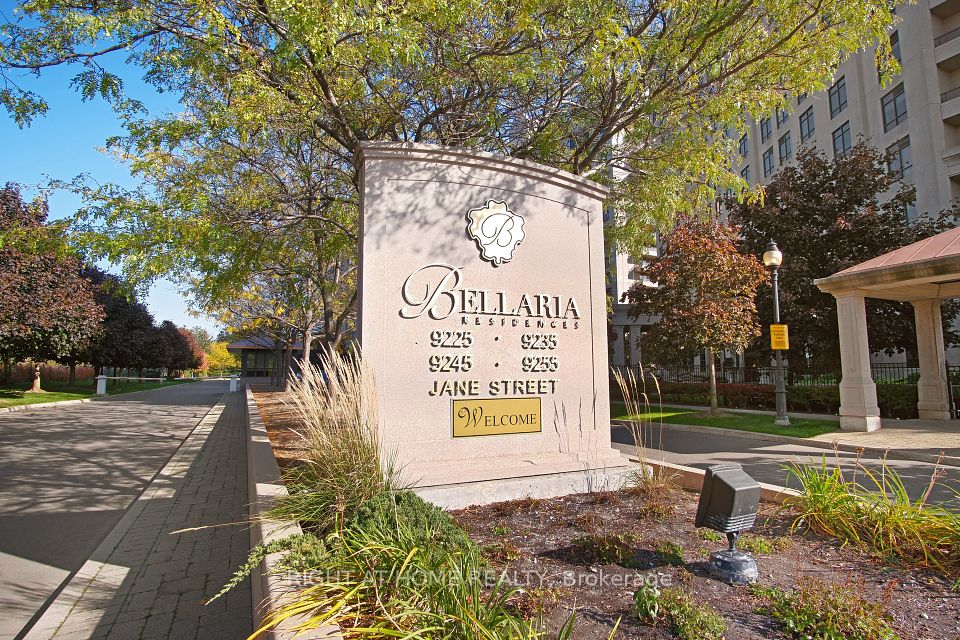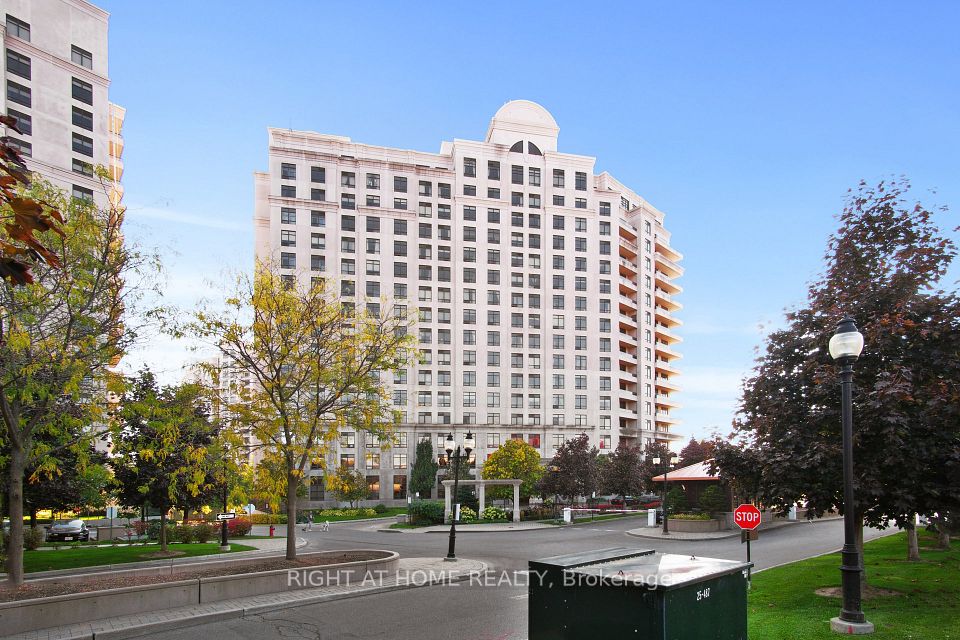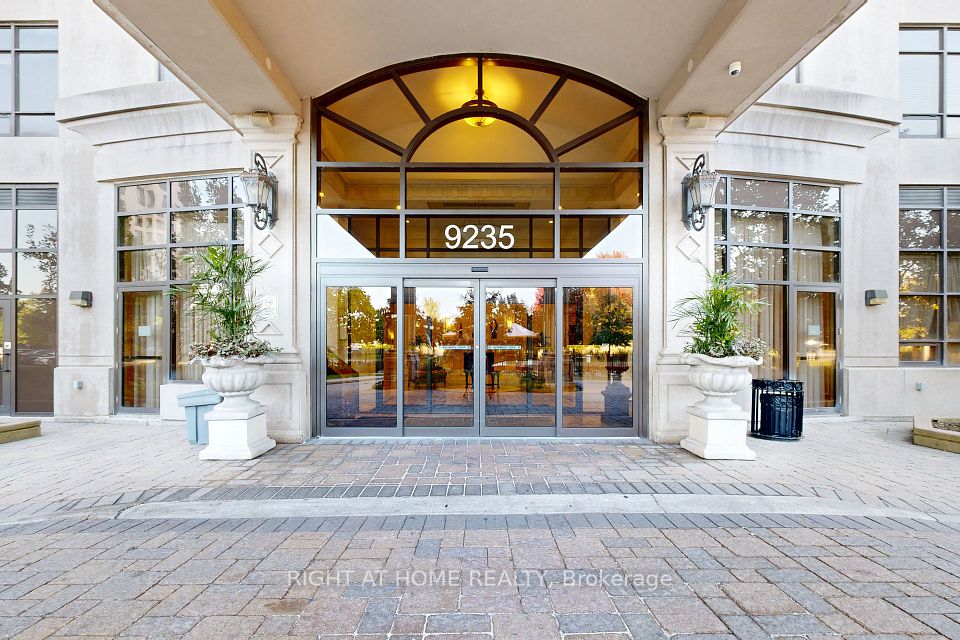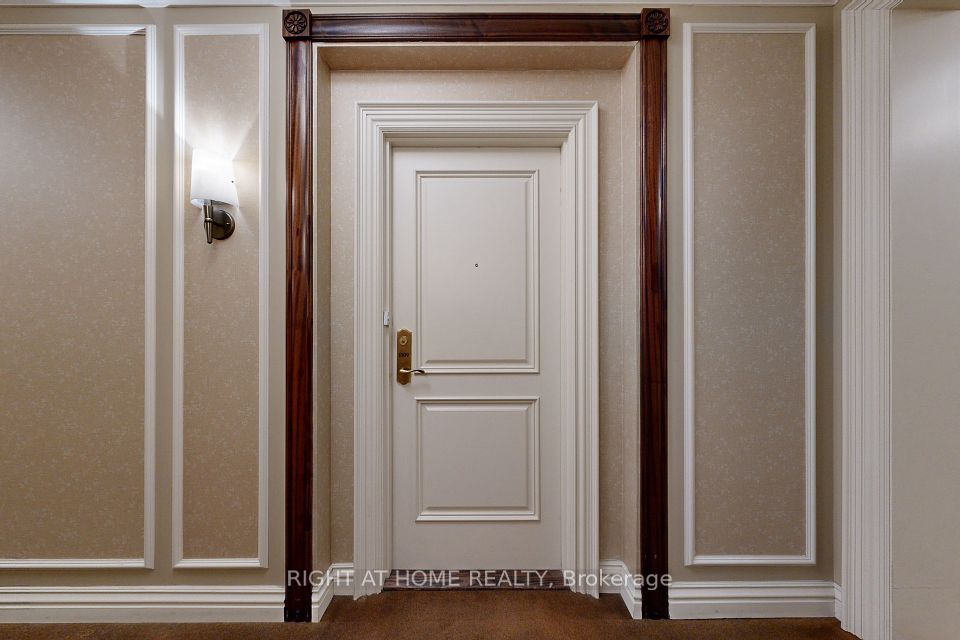
| Unit 1009 9235 Jane Street Vaughan ON L6A 0J8 | |
| Price | $ 689,900 |
| Listing ID | N12051253 |
| Property Type | Condo Apartment |
| County | York |
| Neighborhood | Maple |
| Beds | 2 |
| Baths | 1 |
| Days on website | 35 |
Description
Are you looking for Opulence, Luxury & the Perfect Condo for Accessibility and Entertaining? Than this is the One You've Been Waiting For! Gorgeous Bellaria Condo with Southern Exposure, 899 sq feet of Open Concept Living Space, which feels Huge when you're in it and has been Beautifully Maintained by its Long-Term Owner. New Laminate Flooring Throughout (2022), 9 ft Ceilings, Open South Facing Balcony & Windows, Large Rooms, Huge Kitchen w/ Granite Counters, Tons of Storage for those who Love to Cook and Entertain, Stainless Steel Appliances, High- Quality Finishes & Formal Dining Room with Exquisite Crystal Chandelier (Included). Separate Laundry Room w/ Sink & Extra Storage. The Spacious Bedroom has a Walk-In Closet, Direct Access to the Washroom (which has a Custom Walk-In Tub) & Comfortably Accommodates a Queen or King-Sized Bed. The Private, South-Facing Balcony is Perfect for enjoying Summer Evenings while overlooking the Vast Professionally Landscaped, 20-Acre Grounds of Bellaria which include, a Fountain, Ponds and Manicured Green Space. This Unit Includes a Double Locker (35 & 36) and Parking Space. Conveniently Located near Highways 400 & 407, Schools, the New Cortellucci Hospital, Vaughan Mills Mall, Restaurants, Canada's Wonderland, Public Transit & Quick YRT access to the TTC Subway. **EXTRAS** Beautiful Party Room, Meeting/Media Room, Lobby, Movie Theatre, Gym, Yoga Studio, 24 Hour Concierge, 24 Hour Gate House Security, BBQ Area, Vast Green Space & Grounds. Gorgeous Building that is Close to Everything!
Financial Information
List Price: $ 689900
Taxes: $ 2812
Condominium Fees: $ 917
Property Features
Accessibility Features: 32 Inch Min Doors, 60 Inch Turn Radius, Accessible Public Transit Nearby, Bath Grab Bars, Doors Swing In, Elevator, Hallway Width 36-41 Inches, Hard/Low Nap Floors, Level Entrance, Level Within Dwelling, Open Floor Plan, Parking
Air Conditioning: Central Air
Approximate Age: 16-30
Approximate Square Footage: 800-899
Balcony: Open
Building Amenities: Concierge, Exercise Room, Guest Suites, Gym, Media Room, Party Room/Meeting Room
Exterior: Concrete
Exterior Features: Landscaped, Private Pond, Security Gate
Garage Type: Underground
Heat Source: Gas
Heat Type: Forced Air
Included in Maintenance Costs : Building Insurance Included, CAC Included, Common Elements Included, Heat Included, Water Included
Interior Features: Carpet Free, Primary Bedroom - Main Floor
Laundry Access: Ensuite, In-Suite Laundry, Laundry Room, Sink
Lease: For Sale
Parking Features: Underground
Pets Permitted: Restricted
Property Features/ Area Influences: Hospital, Lake/Pond, Park, Public Transit, Rec./Commun.Centre, School
Sprinklers: Concierge/Security, Security Guard, Security System
View: Creek/Stream, Park/Greenbelt, Pond, Skyline
Listed By:
RIGHT AT HOME REALTY



