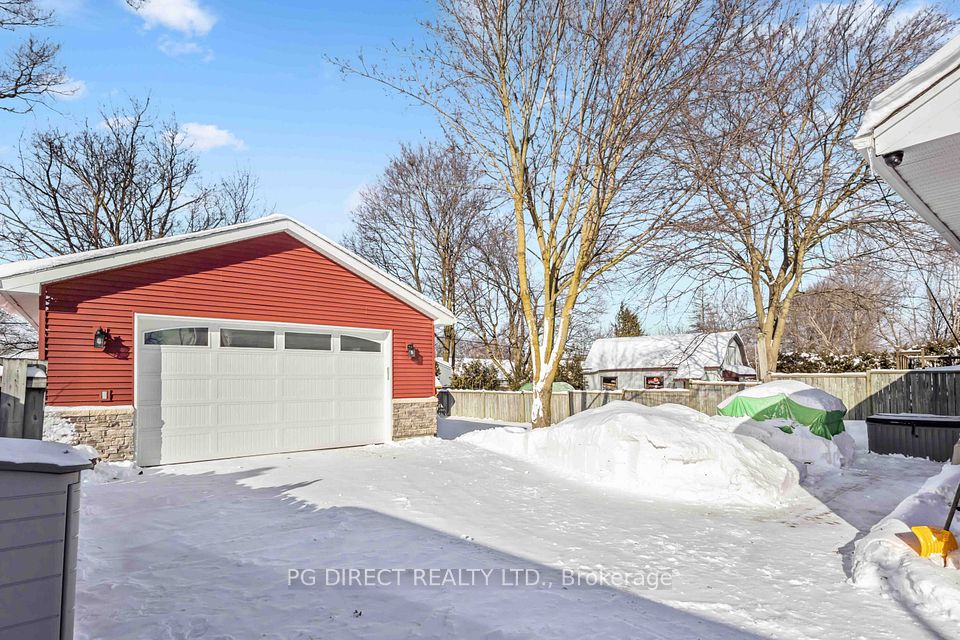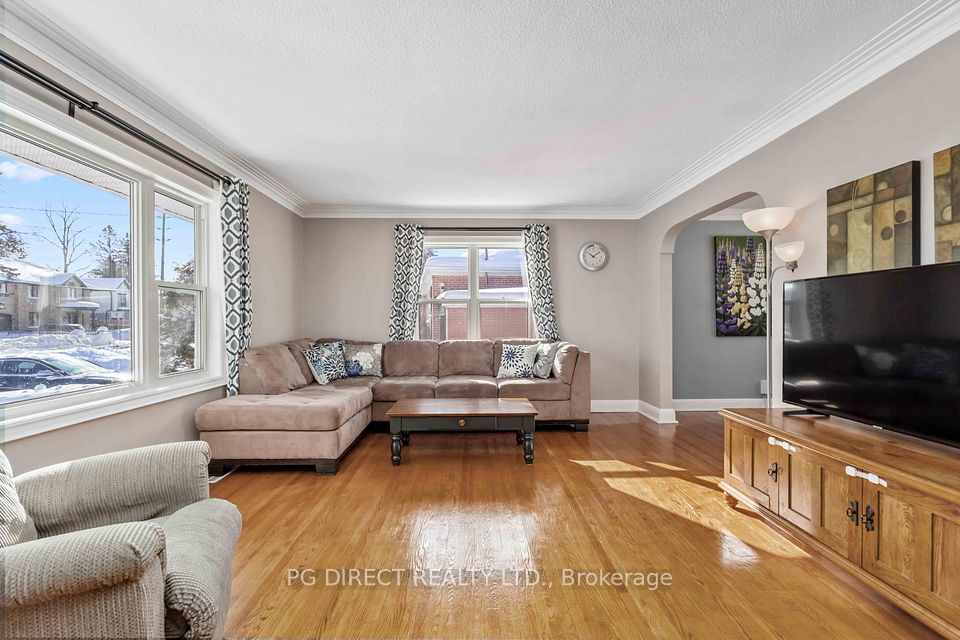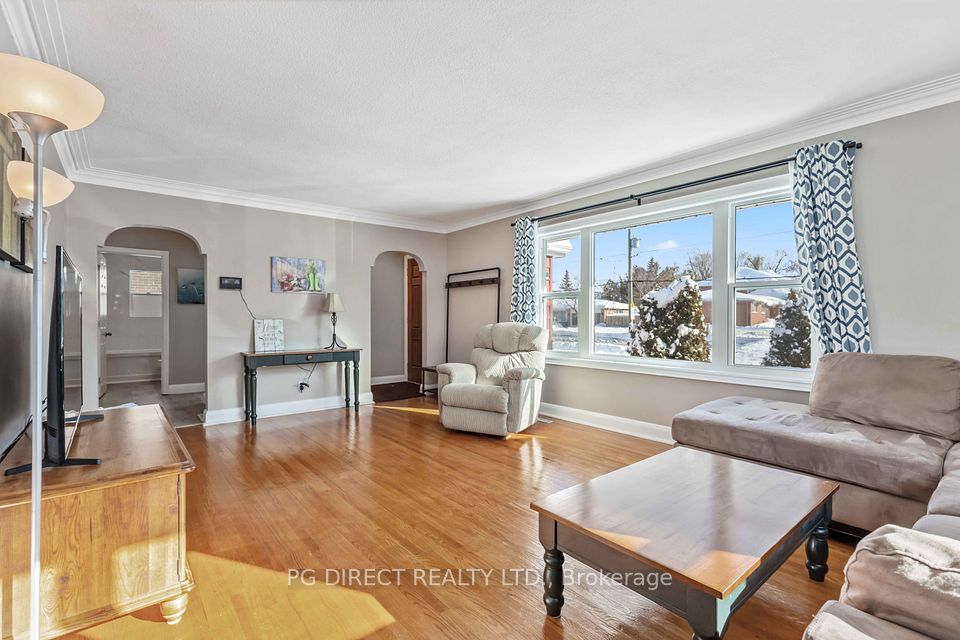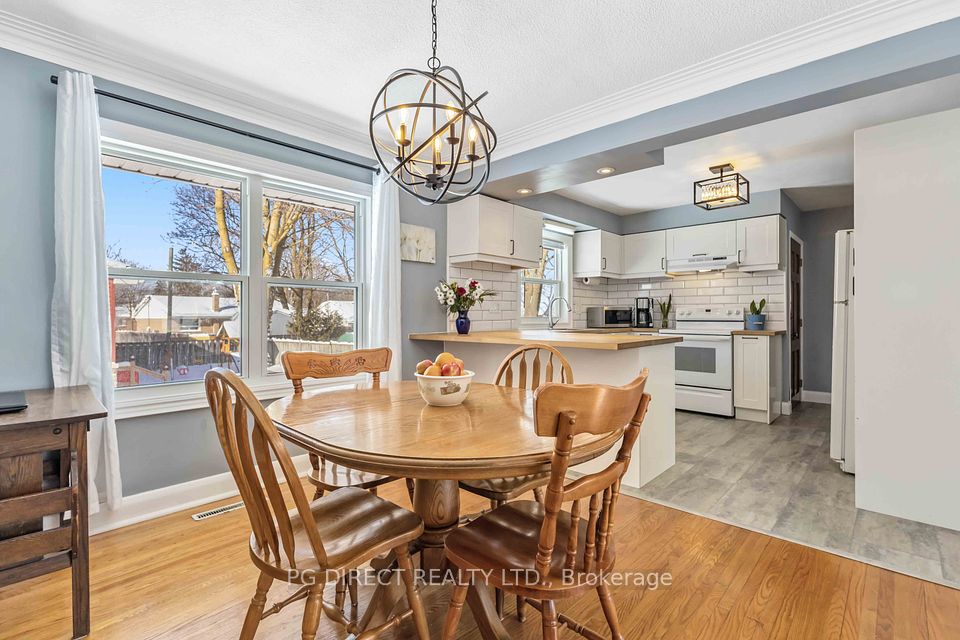
| 12358 Ninth Line Whitchurch-Stouffville ON L4A 1C2 | |
| Price | $ 1,188,000 |
| Listing ID | N11989813 |
| Property Type | Detached |
| County | York |
| Neighborhood | Stouffville |
| Beds | 3 |
| Baths | 2 |
| Days on website | 62 |
Description
Visit REALTOR website for additional information. Lovely 2+1 BR bungalow w finished basement in-law suite & separate entrance (income potential). Also 24'x36' heated garage/shop (perfect for hobbyists or car enthusiasts). Large mature lot (60'x133') in prime location close to schools, parks, rec facilities, downtown shops & GO (easy access to Toronto). Nicely landscaped. Fenced yard, hot tub & patio. Nearly 2,000 sq ft of finished living space on 2 levels. Separate entrance to basement in-law suite w full kitchen, large living room, BR & 3 pc bath. Main floor boasts large living room w hardwood floor, crown moulding & lots of windows (very bright). Dining area opens to kitchen w tile backsplash, breakfast bar & pantry. 2 good sized bedrooms (with crown moulding and broadloom) also on main floor along with a 4 pc bath. New windows 2023. Central a/c & vac. Parking for 8 vehicles outside.
Financial Information
List Price: $ 1188000
Taxes: $ 4651
Property Features
Acreage: < .50
Air Conditioning: Central Air
Basement: Finished, Separate Entrance
Exterior: Aluminum Siding
Exterior Features: Hot Tub, Landscaped, Patio
Foundation Details: Block
Fronting On: West
Garage Type: Detached
Heat Source: Gas
Heat Type: Forced Air
Interior Features: Auto Garage Door Remote, Central Vacuum, Primary Bedroom - Main Floor, Storage, Water Heater
Lease: For Sale
Lot Shape: Rectangular
Parking Features: Private Double
Property Features/ Area Influences: Fenced Yard, Hospital, Park, Public Transit, Rec./Commun.Centre, School
Roof: Asphalt Shingle
Sewers: Sewer
Listed By:
PG DIRECT REALTY LTD.



