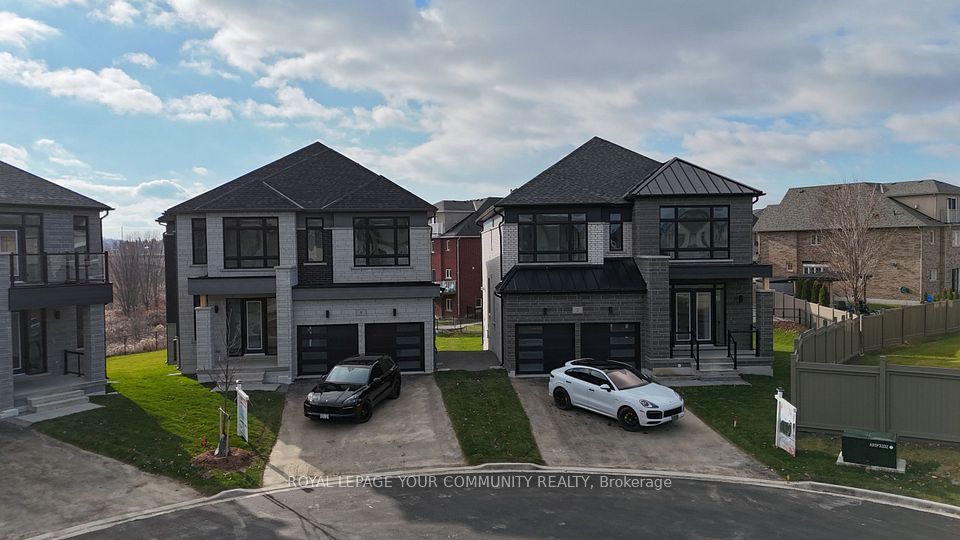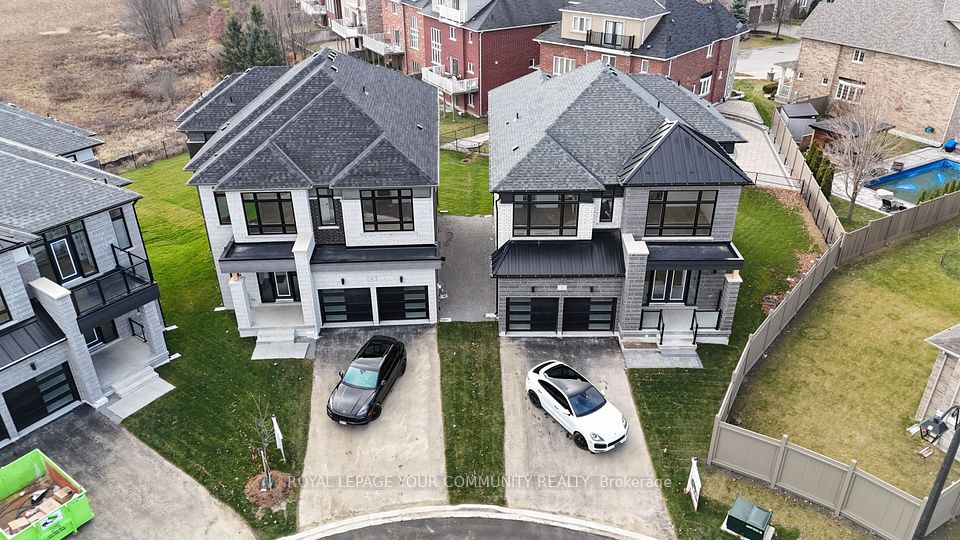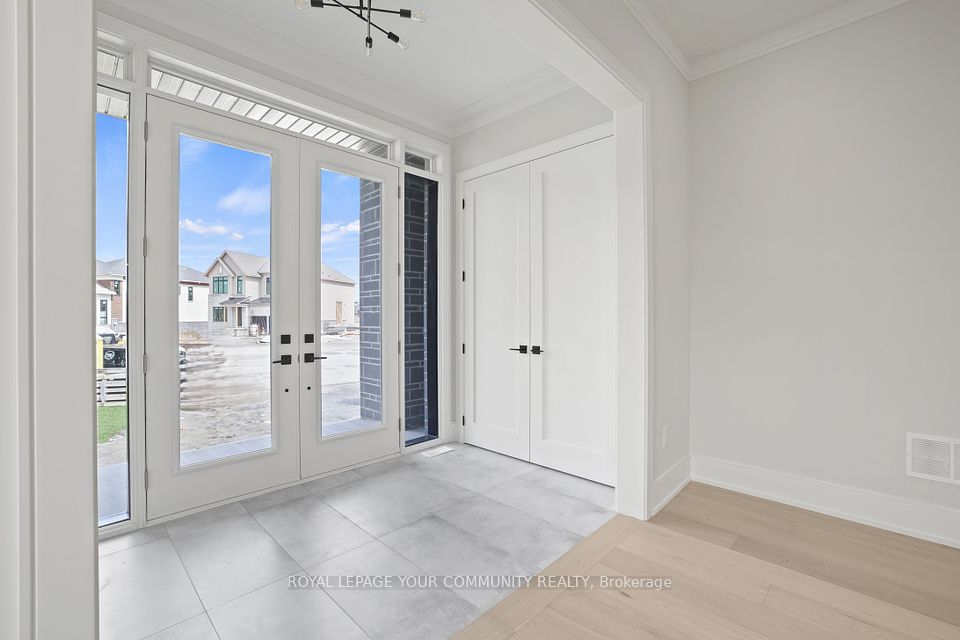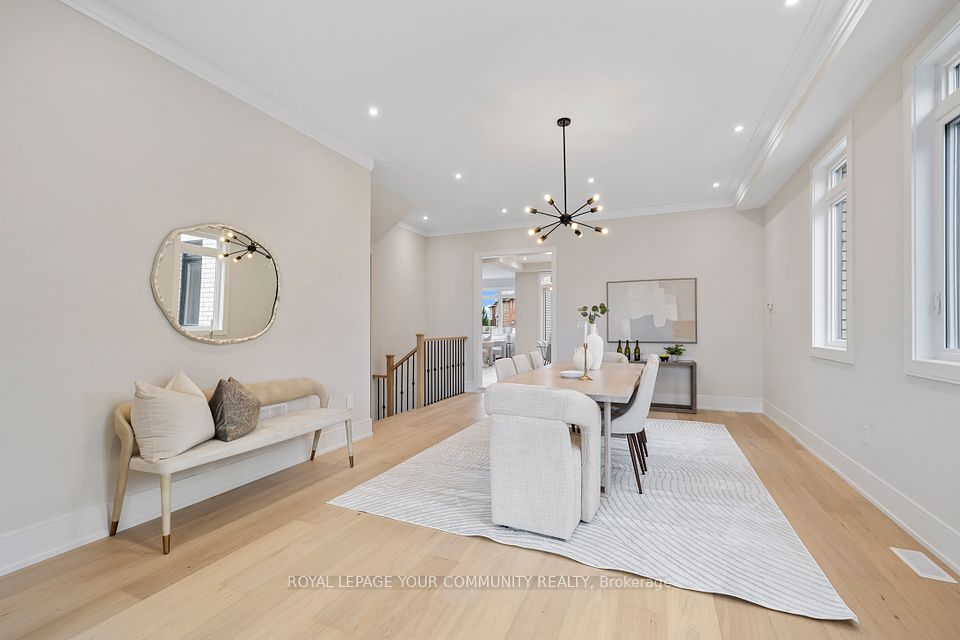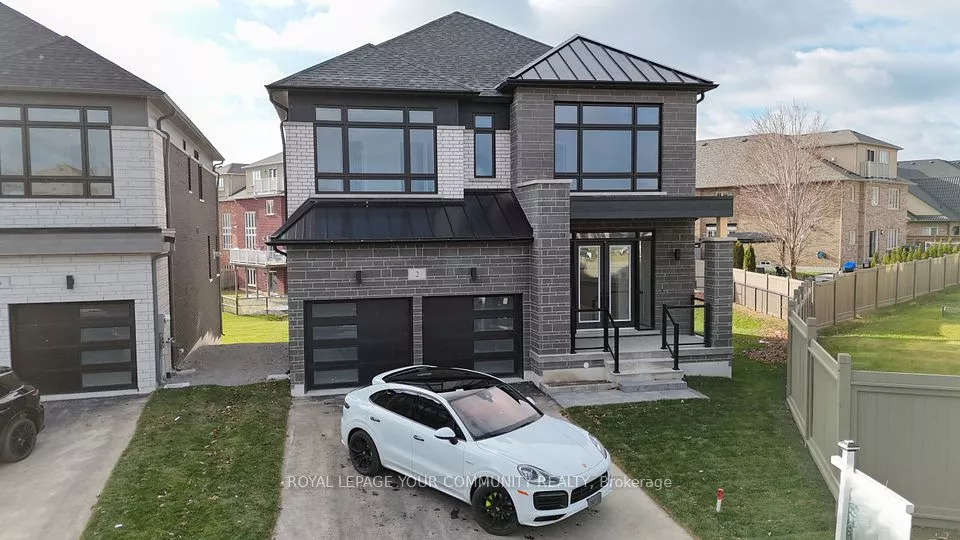
| 2 Bunn Court Aurora ON L4G 0G6 | |
| Price | $ 2,659,800 |
| Listing ID | N10408302 |
| Property Type | Detached |
| County | York |
| Neighborhood | Bayview Northeast |
| Beds | 4 |
| Baths | 4 |
| Days on website | 89 |
Description
Location, Location, Brand New Exceptional Custom Built Transitional Home |Over 3400 Sq. Ft. of Living Space Featuring 4 Bedrooms 4 Baths, 2 Car Garage | Luxurious Finishing's |10Ft Ceilings on Main, 9 Ft Ceilings on 2nd & Basement Levels | 7" Hardwood Flooring | 24x48 Porcelain Tiles | Quartz Countertops | Custom Cabinetry | Open Concept Floorplan Custom Chef Kitchen | Centre Island |Stone Countertops | Walk-In Pantry |Oversized Windows | Garden Door to Custom Built Over-Sized Deck with Stairs to Back Yard |Custom Cabinetry with Fireplace in Great Room | Main Floor Den | Mudroom with Walk-In Closet & Service Entrance to Garage | Convenient 2nd Floor Laundry Room, Cabinetry & Laundry Sink | Lookout Windows in Basement | Premium Pie Shaped Lot | Backyard Conservation Views | Spacious Side Yard | Too Many Features to List | 7 Year Tarion Warranty | Close to Magna Golf Course & Amenities Nearby | A Must See!
Financial Information
List Price: $ 2659800
Property Features
Air Conditioning: Central Air
Approximate Age: New
Basement: Full, Unfinished
Exterior: Brick, Stone
Foundation Details: Concrete
Fronting On: South
Garage Type: Built-In
Heat Source: Gas
Heat Type: Forced Air
Interior Features: Carpet Free
Lease: For Sale
Parking Features: Private Double
Property Features/ Area Influences: Greenbelt/Conservation, Place Of Worship, Public Transit, Rec./Commun.Centre, School
Roof: Shingles
Sewers: Sewer
Listed By:
ROYAL LEPAGE YOUR COMMUNITY REALTY
