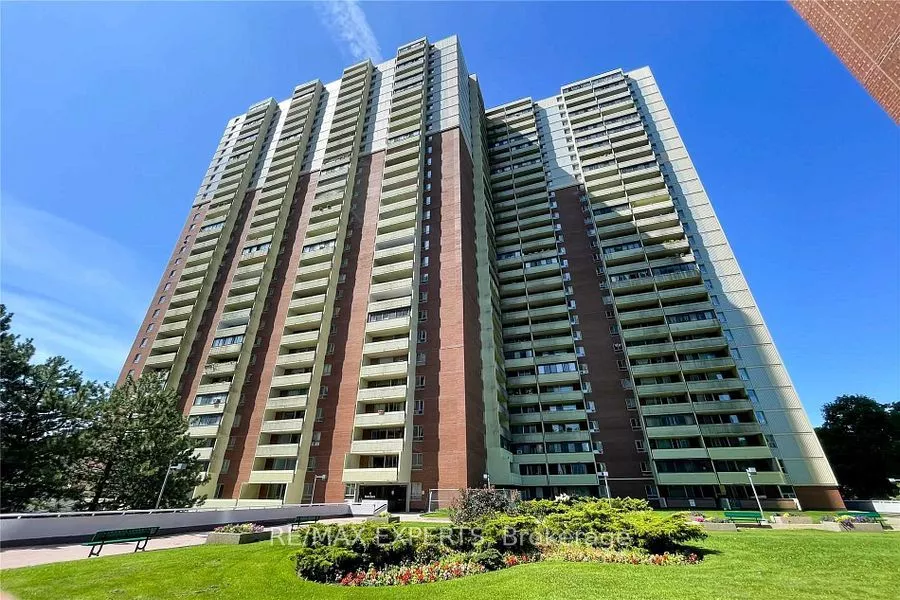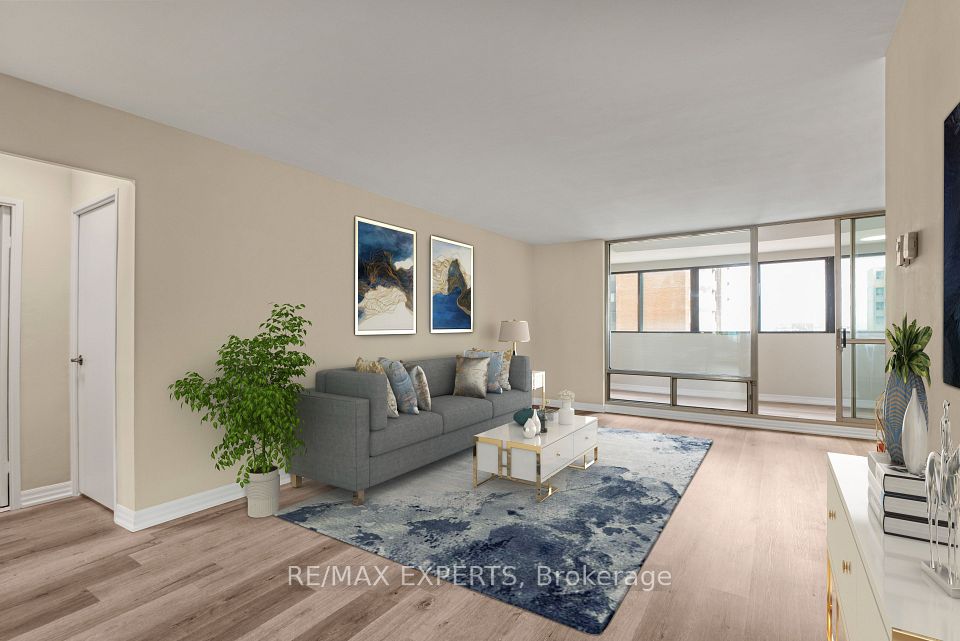
| Unit 2718 1 Massey Square Toronto E03 ON M4C 5L4 | |
| Price | $ 428,000 |
| Listing ID | E12057686 |
| Property Type | Condo Apartment |
| County | Toronto |
| Neighborhood | Crescent Town |
| Beds | 1 |
| Baths | 1 |
| Days on website | 14 |
Description
Prime Location! This spacious, freshly updated one-bedroom, one-bath condo features brand-new laminate flooring throughout, a new kitchen counter, and appliances. A large, private enclosed solarium with stunning views-perfect for a home office or reading nook to enjoy natural lightyear-round. Located in a highly transit-friendly area, just a short walk to bus stops and Victoria Park Subway, with a quick 20-minute ride to Downtown Toronto, U of T, TMU (formerly Ryerson), and George Brown College. Close to parks, schools, daycare, grocery stores, pharmacies, and more for ultimate convenience. Enjoy exclusive access to a top-tier recreational centre featuring an indoor pool, exercise room, party room, squash courts, and more! All-inclusive maintenance fees cover basic cable, water, heating, and hydro-no extra bills! (Note: Some of the photos are virtually staged.)
Financial Information
List Price: $ 428000
Taxes: $ 858
Condominium Fees: $ 649
Property Features
Approximate Square Footage: 700-799
Balcony: Enclosed
Building Amenities: Bike Storage, Exercise Room, Gym, Indoor Pool, Squash/Racquet Court, Visitor Parking
Exterior: Brick
Garage Type: Underground
Heat Source: Electric
Heat Type: Radiant
Included in Maintenance Costs : Building Insurance Included, Cable TV Included, Common Elements Included, Heat Included, Hydro Included, Water Included
Interior Features: Carpet Free
Laundry Access: Coin Operated, Common Area, Laundry Room, Shared
Lease: For Sale
Parking Features: Underground
Pets Permitted: Restricted
Property Features/ Area Influences: Hospital, Library, Place Of Worship, Public Transit, Rec./Commun.Centre
Listed By:
RE/MAX EXPERTS



