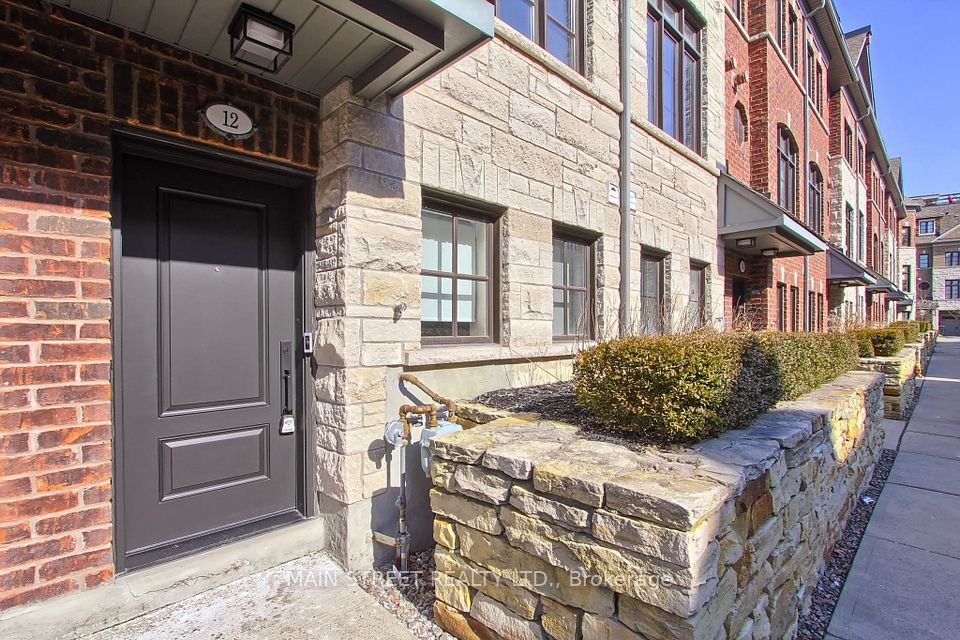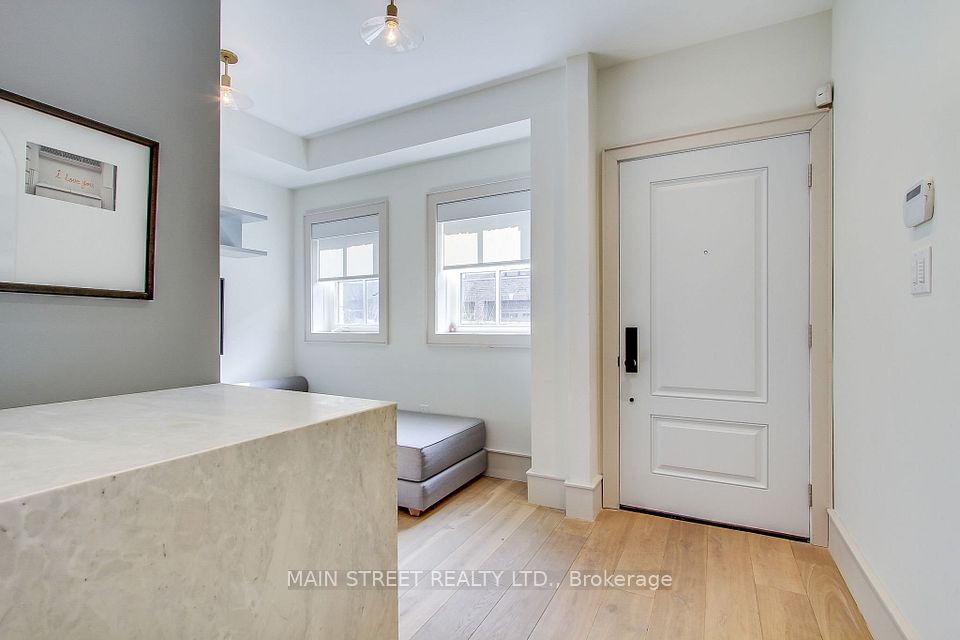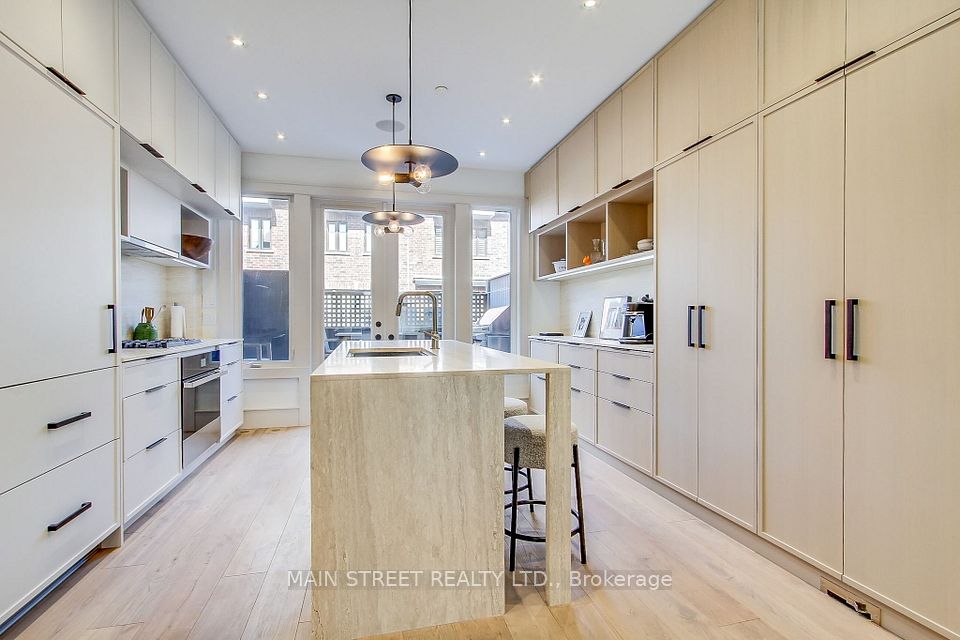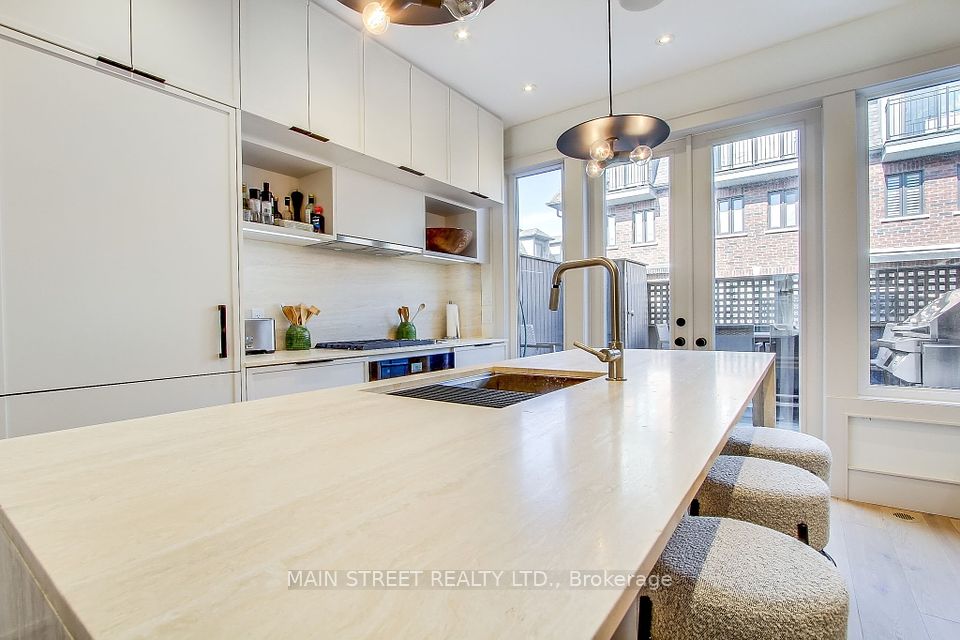
| Unit 27 12 Powseland Crescent Vaughan ON L4L 0C5 | |
| Price | $ 1,429,000 |
| Listing ID | N11948996 |
| Property Type | Condo Townhouse |
| County | York |
| Neighborhood | West Woodbridge |
| Beds | 3 |
| Baths | 3 |
| Days on website | 92 |
Description
This beautiful Townhome in West Woodbridge is by Dunpar Homes and has been fully renovated from top to bottom. This open concept living features 3 bedrooms and 3 washrooms, all with custom cabinetry and closets. A Lower level den that could be used as an office or mudroom, with built-in closets. This chef inspired kitchen features travertine countertops with stainless steel appliances and custom cabinets with walk-out access to your own private terrace. Enjoy the spa-like Primary Bedroom with its own private balcony and designer walk-through dressing room with a stunning 5 piece ensuite. The laundry room features full size washer and dryer and is conviently located on the third level. The two car garage features a new garage heater making a warm space year round. This is an Extremely Sought-After Neighbourhood! **EXTRAS** Legal Description:UNIT 27, LEVEL 1, YORK REGION STANDARD CONDOMINIUM PLAN NO. 1191 AND ITS APPURTENANT INTEREST SUBJECT TO AND TOGETHER WITH EASEMENTS AS SET OUT IN SCHEDULE A AS IN YR1628692 CITY OF VAUGHAN
Financial Information
List Price: $ 1429000
Taxes: $ 4733
Condominium Fees: $ 370
Property Features
Air Conditioning: Central Air
Approximate Square Footage: 1600-1799
Balcony: Terrace
Building Amenities: Visitor Parking
Exterior: Brick, Stone
Garage Type: Attached
Heat Source: Gas
Heat Type: Forced Air
Included in Maintenance Costs : Common Elements Included, Water Included
Interior Features: Central Vacuum
Laundry Access: Ensuite
Lease: For Sale
Pets Permitted: Restricted
Property Features/ Area Influences: Golf, Greenbelt/Conservation, Public Transit
Listed By:
MAIN STREET REALTY LTD.



