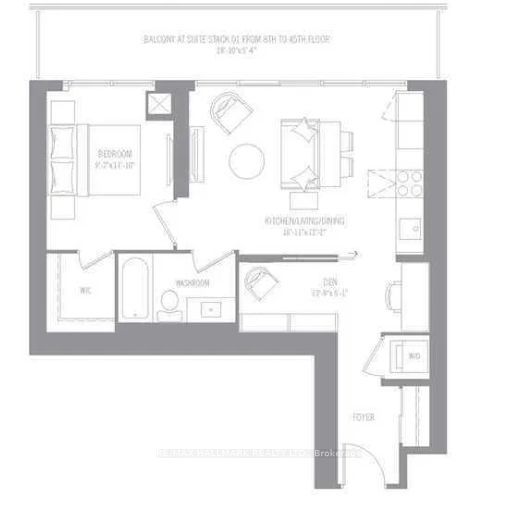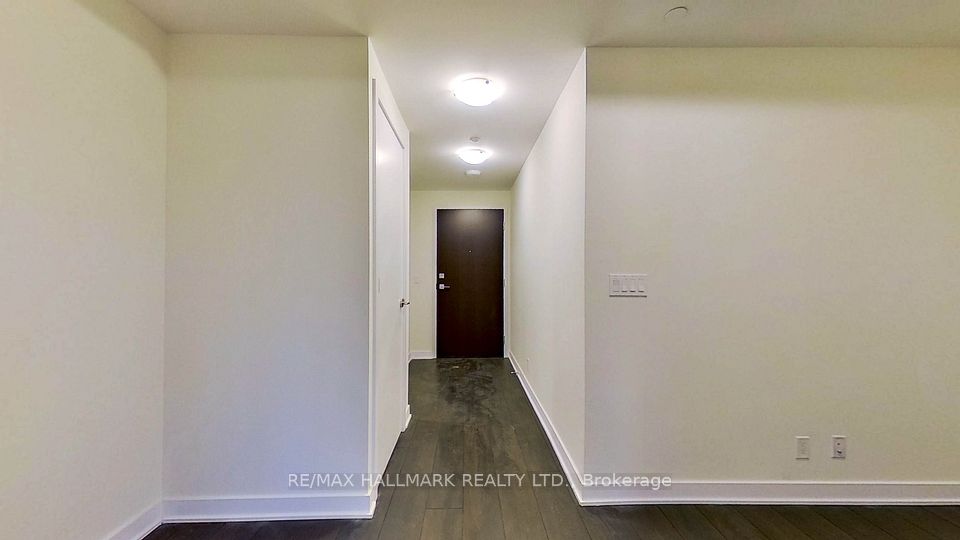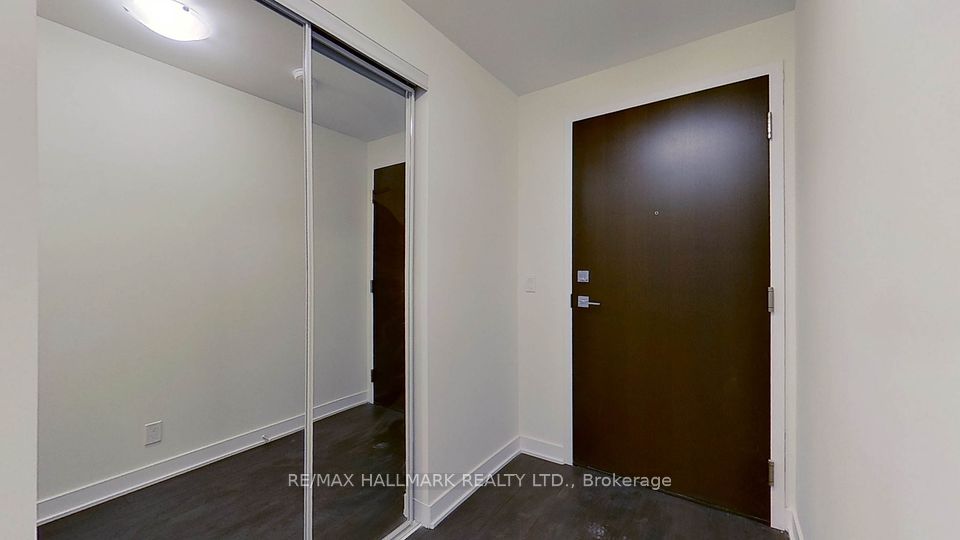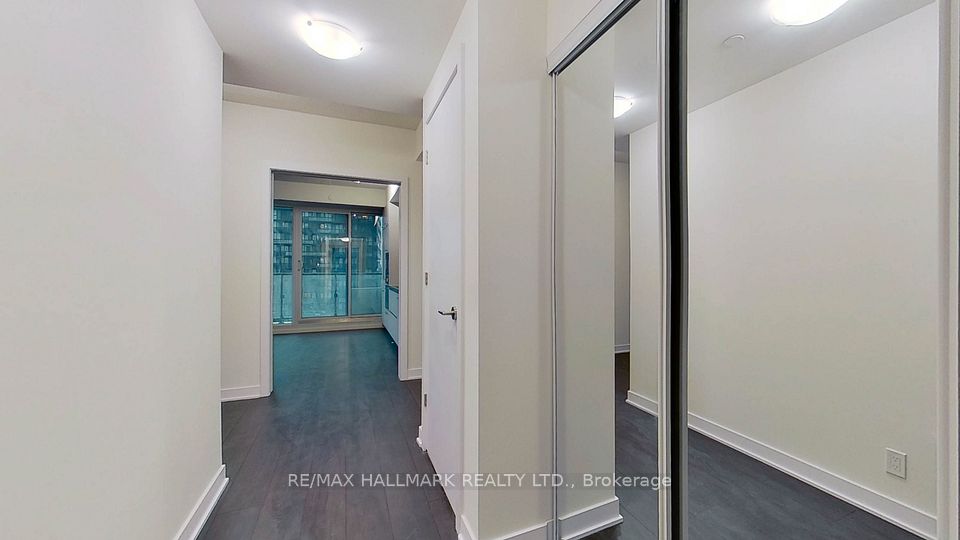
| Unit 3601 2221 Yonge Street Toronto C10 ON M4S 0B8 | |
| Price | $ 598,000 |
| Listing ID | C12061289 |
| Property Type | Common Element Condo |
| County | Toronto |
| Neighborhood | Mount Pleasant West |
| Beds | 2 |
| Baths | 1 |
| Days on website | 32 |
Description
Welcome to 2221 Yonge!!! This modern condo is nestled in a vibrant Midtown area. Being steps away from Yonge and Eglinton subway station, trendy coffee shops, restaurants, boutique shopping, and much more, this location offers the best of Urban living. Featuring modern finishing, such as granite countertops, Floor to ceiling windows, with a walkout to a generous balcony, walking closet, and upgraded built-in appliance, this 1 bedroom plus den offers a sleek look, well-laid-out floor plan, tons of natural light, and even pocket doors for added division and privacy to the den. Add on amenities, like a gym, rooftop deck, multiple work and play spaces like a party room, rec room, media room, and so much more, this is not to be missed.
Financial Information
List Price: $ 598000
Taxes: $ 3264
Property Features
Air Conditioning: Central Air
Approximate Age: 0-5
Approximate Square Footage: 600-699
Balcony: Open
Building Amenities: BBQs Allowed, Bus Ctr (WiFi Bldg), Concierge, Gym, Party Room/Meeting Room, Visitor Parking
Exterior: Concrete
Garage Type: Underground
Heat Source: Gas
Heat Type: Heat Pump
Included in Maintenance Costs : Building Insurance Included, CAC Included, Common Elements Included, Heat Included, Water Included
Laundry Access: Ensuite
Parking Features: Underground
Pets Permitted: Restricted
Property Features/ Area Influences: Hospital, Library, Park, Public Transit, School
Listed By:
RE/MAX HALLMARK REALTY LTD.



